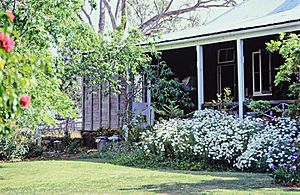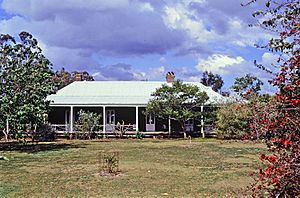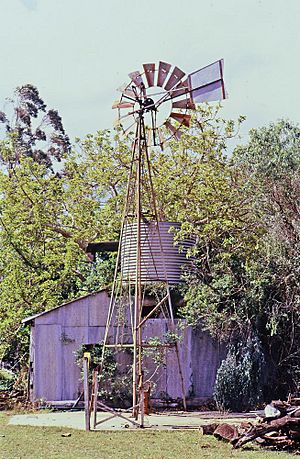Wylarah facts for kids
Quick facts for kids Wylarah |
|
|---|---|

Wylarah, 1992
|
|
| Location | South Burrandowan Road, Ironpot, South Burnett Region, Queensland, Australia |
| Design period | 1870s - 1890s (late 19th century) |
| Built | 1891 |
| Official name: Wylarah | |
| Type | state heritage (built) |
| Designated | 21 August 1992 |
| Reference no. | 600646 |
| Significant period | 1891 |
| Significant components | residential accommodation - main house, out building/s, garden/grounds |
| Builders | J Gibbs |
| Lua error in Module:Location_map at line 420: attempt to index field 'wikibase' (a nil value). | |
Wylarah is a special old house, called a homestead, located in Ironpot, Queensland, Australia. It was built way back in 1891 by a person named J Gibbs. This amazing place is so important that it was added to the Queensland Heritage Register on August 21, 1992. This means it's protected because of its history and unique design.
Contents
The Story of Wylarah
How Wylarah Began
Wylarah was first chosen in 1890 by Alfred Greenup. He was a manager at another property called "Maryland." Greenup named his new property "Wylarah" after an Aboriginal word. This word means "black cockatoo."
The property was very large. It included a huge area for grazing animals, about 9,000 acres. There was also a smaller farm area for growing crops, about 1,267 acres. These lands used to be part of a bigger property called Burrandowan Station.
Building the Homestead
In 1891, work started on the main house, the homestead. A builder from Victoria named J Gibbs helped Greenup build it. First, they put up a simple slab hut to live in while building the main house. You can still see parts of the hut's fireplace today.
The bricks for the house were made right there from clay found on the property. The timber, or wood, came from a town called Chinchilla. J Gibbs even built some of the furniture for the house himself!
The house was first planned to be U-shaped. But the inner courtyard was too small. So, they decided to cover it and add a floor. This created a large central hall inside the house. It was also quite new for the kitchen to be built right into the main house.
Life at Wylarah
The Greenup family visited Wylarah in 1891. However, they didn't move in until 1897. Alfred Greenup kept working as a manager at "Maryland" until 1905.
For many years, the big hall at Wylarah was a very important place. It was used for church services for the local community. People also gathered there for other community events and activities.
After Alfred Greenup passed away in 1915, his son Harold took over the property. In 1924, the grazing land was made smaller, cut in half. When Harold Greenup died in 1957, Wylarah went to his daughter, Frances. Today, her son manages the property. He has done a lot of work to fix up the house. This includes replacing the floor on one of the verandas and fixing up some of the back rooms.
What Wylarah Looks Like
Wylarah is a large property where animals graze. It's located about 50 kilometers (31 miles) west of Kingaroy.
The main house is a single-story building made of timber. It has a roof made of corrugated galvanised iron, which is a strong metal. The way the house is designed is quite unique. It has a verandah (an open porch) on three sides. The roof is U-shaped, with a special double-pitched roof over the central hall.
Inside the Homestead
The large central hall is about 15 by 11 meters (49 by 36 feet). It has a shiny floor made of beech wood. The ceiling is made of timber and has exposed rafters (the beams that support the roof). The southern ends of the roof have windows made of yellow patterned glass. You can also see this same patterned glass above the doors that open into the central hall. These doors have clear glass panels.
Around the central hall are bedrooms, a big lounge room, and a dining room. There's also a kitchen and other smaller service rooms. The main entrance to the house is at the front, on the north side. Here, you'll see a metal belfry (a small tower for a bell) and a weathercock (a weather vane shaped like a rooster). On either side of these are two red brick chimneys.
The inside and outside of the house use a special unpainted panel system. It has a strong ironbark wood frame. The spaces between the frame are filled with vertical timber panels, probably cypress wood. These panels are trimmed with special pine moldings.
The rooms around the central hall have timber-lined ceilings. They also have French doors with arched tops that open onto the verandah. Many of these rooms have brick fireplaces with timber mantelpieces. The verandah itself has angled timber posts and wooden railings. Its ceiling is also timber-lined with exposed rafters.
Buildings Around the House
The property also has beautiful lawns and gardens. To the west, you can still see parts of the old fruit orchard. South of the main house are several original buildings that were used for different services:
- Bath House: Right to the southeast is a bath house made of corrugated iron. It has a metal water tank on its roof and a steel windmill next to it.
- Blacksmith's Shed: Further south is a shed made of timber and corrugated iron. This was where a blacksmith worked. It still has old blacksmithing and carpentry tools inside.
- Coach House: To the west is a two-story coach house, also made of corrugated iron. The coachman used to live upstairs, and there were two bays for coaches downstairs.
- Stables: Between the coach house and the stables (where horses were kept) is a timber hoist, about 5 meters (16 feet) tall. The stables are made of timber and corrugated iron.
Most of these original buildings are still standing today. Wylarah is still used as a working pastoral property, just as it was long ago.
Why Wylarah is Special
Wylarah was added to the Queensland Heritage Register on August 21, 1992. This means it's considered very important for several reasons:
- It shows how Queensland's history developed: Wylarah is a rare and well-preserved example of a homestead from the late 1800s. It shows what a medium-sized pastoral property looked like back then. The house itself is very unusual and unique in how it was built. Its central hall, unpainted wood, and different uses of timber make it special.
- It's a rare example of cultural heritage: It's uncommon to find such a complete homestead complex from that time period. Its unique design and construction make it stand out.
- It shows what a homestead should be like: Wylarah clearly shows the main features of a 19th-century homestead on a working farm.
- It's beautiful: The way the buildings are laid out, the natural unpainted materials, and how they fit into the landscape create a beautiful and harmonious look. People in the community value this beauty.
 | Audre Lorde |
 | John Berry Meachum |
 | Ferdinand Lee Barnett |



