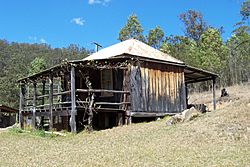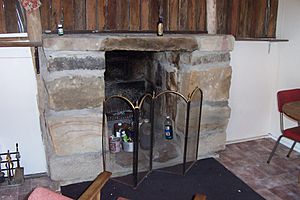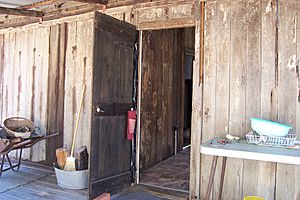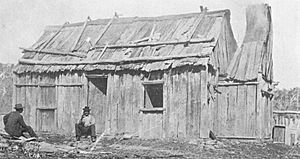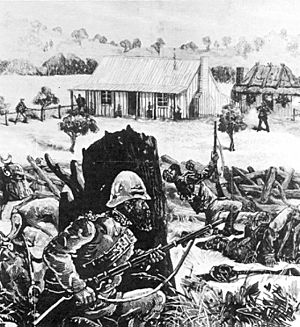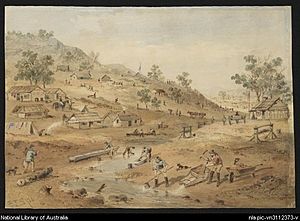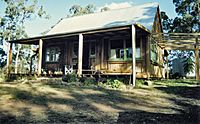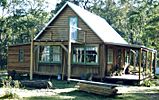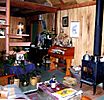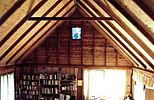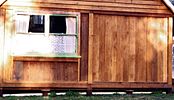Slab hut facts for kids
| Places: | Australia and New Zealand |
|---|---|
| Period: | c. 1790–1920 |
| Materials: | Timber, bark, mud, clay, stone, Galvanized iron. |
| Uses: | dwellings, shops, farm outbuildings. |
A slab hut is a simple building, like a house or a shed, made from pieces of wood called "slabs." These buildings were very common for early settlers in Australia and New Zealand during the time when these countries were becoming established.
Contents
What is a Slab Hut?
Early Homes in Australia and New Zealand
Building in Early Australia
From the start of European settlement in Australia in 1788, people had to be creative with building. The first settlers, who arrived with the First Fleet, had few skilled builders and not many good tools. Things like nails were very hard to find.
So, the settlers had to build homes using what they knew and what nature provided. They first tried a method called wattle and daub. This involved putting posts in the ground, weaving thin branches between them, and then covering everything with clay or mud.
However, Australia's heavy summer storms often washed away these wattle and daub walls. Timber slabs then became a better option for a while. Later, brick buildings became more common, especially around Sydney Cove where good timber became scarce.
As people moved further from Sydney, they found plenty of strong forest timber. Simple huts, sometimes called humpies, were quickly built from timber poles and large sheets of bark. These were often temporary homes.
Australian hardwoods were tough to work with, and tools were still rare. Settlers had to learn new skills and become their own builders.
Over time, slab buildings became a common sight in the Australian countryside. Some were important public buildings like shops, schools, and churches. Even large farmhouses were built this way. As tools and building skills improved, slab huts became stronger and more detailed. They became a symbol of early Australia, much like a thatched cottage in England or a log cabin in early America.
Building in Early New Zealand
European settlers in New Zealand also had to be resourceful. They built homes using whatever materials they could find, often with poor tools or no tools at all. They often used the Māori word whare for their temporary or first homes.
Early advice to settlers suggested that a small amount of money could build a simple home. This could be a hut made of earth, a cabin from timber slabs, or even a strong tent with a timber frame and earth chimney. These homes were enough to protect people from the weather. It was also helpful for new arrivals to have simple homes at first, as they might need to move to find better jobs or opportunities.
Materials Used for Slab Huts
Most slab huts were built completely from timber and bark. Australian settlers discovered that certain Eucalyptus trees were best for splitting into slabs. These included blackbutt, bluegum, stringybark, ironbark, and turpentine. Some of these woods also resisted termites, which was very important!
Even the chimney was often made of wood, though sometimes blocks of earth (called sods) were used. The inside of the fireplace might have stones, sometimes covered with mud or clay plaster.
In New Zealand, settlers used materials like raupo, toitoi, flax, fern, or totara bark for thatched roofs. They built tents from poles, small trees, canvas, and planks. They also made huts from tree-fern or more lasting homes from clay, sods, wattle and daub, or stone.
Walls: How Slabs Were Made
A slab hut is really a building with walls made of slabs. These slabs were often split from tree trunks, rather than sawn. Builders would cut down chosen trees and saw the trunks into the right lengths. Then, they would split these lengths into slabs using a heavy hammer (a maul) and a wedge.
The timber was split along its natural grain, which was different from the traditional British way of splitting from the center outwards. Settlers didn't have the time or tools to properly cut wood into smooth planks or to let the wood dry out. So, they used the timber while it was still green (freshly cut).
Roofs and Ceilings: Keeping Dry
Builders would place Rafters on top of the slab walls to create a sloped roof. Huts were kept small to avoid needing complex roof supports. Often, there were no Joists or ceilings. If a ceiling was added, it was mostly for storage. It was very rare to see slab homes with a second storey (floor).
Bark roofs were common because they were quick and easy to build. Large sheets of bark, stripped from trees, were laid over small poles that acted as rafters. Holes were made in the bark sheets, and they were tied to the rafters using cords made from tree bark. Wooden pins were used instead of expensive and hard-to-find nails. Even door and window hinges were often made from wood, using wooden pivots instead of metal.
Other roofing materials included thatch made from rushes or grass. Later, straw from crops was used. For stronger homes, shingles were cut from trees like the cabbage tree palm or she-oak. Much later, galvanised iron became popular because it was cheap and lasted a long time. Sometimes, this iron was laid over the original shingles. People even packed thick layers of bark under iron roofs to help keep the heat out.
Inside and Out: Linings and Plasters
Whether a slab hut was lined inside or out depended on what the occupants could afford, their skills, and their personal taste. Beyond just keeping the weather out, people wanted their homes to look nice and feel comfortable.
Narrow strips of wood called Battens might be nailed over the gaps between slabs. Sometimes, the entire outside was covered with weatherboards. The exterior might then be painted with mixes of milk, lime, lampblack, and cement, or covered completely with plaster. These steps helped protect the building, not just make it look better.
A common plaster mix for walls included soil, cow-dung (to prevent cracking), and chopped grass (to help it stick). This plaster was applied and smoothed, then often whitewashed with lime or a mix of ashes and sour milk.
The inside walls might also have a coating of plaster made from mud, clay, or cow-dung. The inner face of the slabs might be whitewashed or covered with newspaper. More decorative linings for ceilings could include sailcloth, hessian, calico, or even wallpaper.
Floors: Under Your Feet
Floors in slab huts could be simply the ground where the hut was built. However, settlers often laid down mixtures of sand, clay, cow-dung, and similar materials to create a firmer, more level, or harder-wearing surface.
Crushed and watered termite mounds were also used. These had properties similar to concrete when used as flooring, as termites mix their saliva and other substances to bind soil particles. This type of flooring was known as 'ant bed'. All these natural floors needed regular care, like watering them to keep them solid or adding new layers.
Timber slabs could also be laid directly on the earth to form a floor. More advanced and permanent homes had properly sawn floorboards nailed onto bearers (support beams).
How Slab Huts Were Built
The basic design of a slab hut came from the simple rectangular huts of English farmers. These had one door and sometimes openings for air. Later, people might add internal walls to create separate rooms. Australian settlers often added a verandah to this design.
Most slab hut building used a style called bush carpentry. Early settlers usually couldn't afford the time or money to build fancy homes. They first needed to clear their land, plant crops, or build fences for animals. On goldfields or in timber-getting areas, people only needed a quick, temporary home made from available materials.
Many early settlers were manual laborers, so they were good at "making do." Others learned by watching or helping more skilled builders. This meant the average settler could build a basic hut in a few weeks, then add to it or change it later.
The two main ways to build slab hut walls were by placing the slabs either vertically or horizontally.
Vertical Slab Walls
One common method was to build walls with vertical slabs. First, builders dug post-holes about two feet deep. They placed tall posts, squared with an axe, into these holes. Along the ground between the posts, and at the top, they laid wooden plates. These plates had grooves cut into them.
The ends of the eight-foot slabs, which had been split with a maul and wedges, were then fitted into these grooves. The floorboards were usually narrow (six inches wide) because green timber, when wider, would curl up in the heat.
Rooms often had joists at the top, and bark was spread over these to create a storage space, like a simple granary. Openings were left in the walls for windows. Chimneys were large, like old farmhouses, and had a small wall of rough stone and mortar inside for safety. A large, fire-resistant stone formed the hearth and baking area.
A house built this way might use very few nails. A house 24 feet long by 12 feet wide, with an attached lean-to, could be built for a small sum, not including plastering. With a thatched roof, chimney, and four rooms, plus plastering, whitewashing, and fitting doors and windows, the total cost might be around twenty pounds. A verandah was also very helpful for keeping the house cool by shading the walls from the sun.
To fit the vertical slabs, builders might push the top of each slab into a deep groove in the top plate, then drop it into a groove at the bottom. Another way was to nail planks on either side of the wall plates to create a channel for the slabs. This was faster but needed sawn timber and nails. Sometimes, the ends of the slabs were shaped (chamfered) to fit better into the grooves. Each method took more effort but resulted in a stronger, more refined building.
Vertical Slab Walled Church circa 1838
Horizontal Slab Walls
Another method was the "drop-slab-panel system," where slabs were placed horizontally. The walls were made of three-foot slabs cut from the outer part of tree trunks. These were dropped, one above the other, between grooved upright posts. This was a simple and quick way to build, and it looked artistic. The outside had a wavy surface from the natural curves of the timber, while the inside walls were flat and smooth.
Because every third panel had a door or window, and the horizontal slabs stopped two feet below the ceiling, these buildings were very airy and open on all sides.
Instead of grooving the posts, builders could also nail battens (strips of wood) on either side of the uprights to create a channel for the slabs. This method allowed for shorter slabs, but it required more upright posts to be set up and grooved.
Slab Huts in Stories and Art
Slab Huts in Australian Books
Slab huts appear often in classic Australian literature.
In fiction, Henry Lawson's famous character, the Drover's Wife, lives in a slab hut. His Bush Undertaker also lives in one, and many scenes in A Day on a Selection take place in or around a slab hut. Lawson described a horizontal-slab shearing shed as looking like a "cubby house" (a child's playhouse).
Miles Franklin's character Sybylla Melvyn grew up in a "comfortable, wide-veranda'ed, irregularly built slab house." She also attended a "little slab school house."
Steele Rudd's Our New Selection describes his family's first house: it was a slab house with a shingled roof and an earth floor. His dad would regularly spread a mix of sand and cow-dung to keep the floor level. The slabs were not very close together, so they could see people approaching through the cracks, and at night, they could count the stars through the roof.
In biographical writings, Rachel Henning described building their slab homestead in Queensland. She noted that moving a slab house was not difficult, as the woodwork could be taken down and put back up again.
Slab Huts in New Zealand Books
In Frank Melton's Luck (1891), a character is told that contractors will quickly build him a slab hut.
In the Shadow of the Bush (1899) describes a slab hut, or whare, as a single-room building made entirely of split timber. It had an iron roof and a large iron chimney, common in bush areas.
A Maori Maid (1898) describes a rough whare with a totara bark roof and vertical totara wood slabs for walls. It had no lining or floorboards, just hard clay. The window was a simple opening with linen instead of glass. The large fireplace and wooden chimney were protected by stones and clay. The owner chose to build a simple home to save money for farm improvements.
Slab Huts in Art
Artists like Augustus Earle and S.T. Gill often included slab structures in their landscape paintings. Gill even showed how timber was split for slabs. William Strutt's sketch of a settler's hut shows the tools used, while John Skinner Prout's Interior of Settlers Hut Australia highlights the simple building techniques and large timbers, including a timber fireplace. Strutt also sketched a New Zealand settler's 'whorry' in 1856. Many artists, including William Swainson and Charles Blomfield, painted slab wharves and other structures.
The way Nicholas Chevalier showed a deteriorating hut in his Buffalo Ranges painting suggests that many hut occupants did not maintain their homes well. Unk White's sketches from the 1960s include a slab hut from 1858 at Tyrrell's Vineyard.
Slab huts often appeared as backgrounds in the 'backblocks' (rural) humor cartoons of Australian artists like Alex Gurney, Percy Leason, Stan Cross, and Eric Jolliffe. Jolliffe also drew detailed sketches of old slab structures to help preserve Australian heritage. In journalism, illustrations of rural towns and farms in colonial Australian newspapers often featured slab huts and homes.
Modern Slab Huts
This slab-walled house (Fig. 1) was built in 1992 in the Watagan Ranges of New South Wales.
It differs from traditional designs in several ways. It is raised off the ground on stumps (Fig. 5). The walls are made of sawn timber slabs, not split pieces (Fig. 2). It uses a nailed "channel" method to hold the slabs, rather than grooves. The gaps between the slabs are filled with foam-rubber strips (Fig. 5). No attempt was made to line or cover the house (Fig. 3). It does not have a chimney or fireplace, and the floor is made of chipboard.
Similar to traditional structures, the roof has no joists or ceiling. The entire sloped roof forms the interior space, which helps keep it cool in summer. The gable-ends are framed with studs and filled with weatherboards (Fig. 4). The house is kept square by a mezzanine floor, reached by an internal spiral staircase, making it effectively a two-storey building (Fig. 3).
 | Janet Taylor Pickett |
 | Synthia Saint James |
 | Howardena Pindell |
 | Faith Ringgold |


