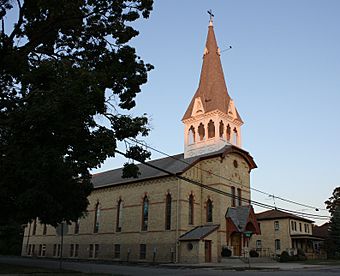Zion Evangelical Lutheran Church and Parsonage facts for kids
Quick facts for kids |
|
|
Zion Evangelical Lutheran Church and Parsonage
|
|

Zion Evangelical Lutheran Church and Parsonage
|
|
| Location | 236 and 254 W. Mill St. Columbus, Wisconsin |
|---|---|
| Built | 1878/1885 |
| Architect | E. Townsend Mix/Richard D. Vanaken |
| Architectural style | High Victorian Gothic/Italianate |
| NRHP reference No. | 09000509 |
| Added to NRHP | July 8, 2009 |
The Zion Evangelical Lutheran Church and Parsonage is a special old church and house in Columbus, Wisconsin. This historic place includes the church building, which was built in 1878, and the house next to it, called a parsonage, built in 1885. Both buildings are located on West Mill Street. They were added to the National Register of Historic Places in 2009 because of their importance to history.
A Look Back: The Story of the Church and Parsonage
How the Church Began
The Zion Lutheran church group started in 1858. It was the very first Lutheran church in Columbus. Their first church building was built in 1859. Later, in 1868, this first building was moved to the Mill Street spot.
The church you see today opened in 1878. It was built to replace that first church. A famous architect from Milwaukee named Edward Townsend Mix designed it. The church has a special style called High Victorian Gothic. This means it has tall, pointed windows and a very tall steeple, which is like a tall tower, about 125 feet high!
In 1887, the church needed more space because more people were joining. So, they made the church bigger. They added a new area for the altar (called a chancel), a small room for the priest (a sacristy), a special bowl for baptisms (a baptismal font), and a large musical instrument called a pipe organ.
The Parsonage Next Door
The parsonage is the house where the church's pastor or minister lives. The current parsonage was built next to the church in 1885. It replaced an older wooden house. A carpenter named Richard D. Vanaken built this house. He also worked on the church building. The parsonage has an Italianate style, which means it looks a bit like old Italian villas with features like wide eaves and tall windows. In 1903, the church group added more rooms to the parsonage.
 | Delilah Pierce |
 | Gordon Parks |
 | Augusta Savage |
 | Charles Ethan Porter |



