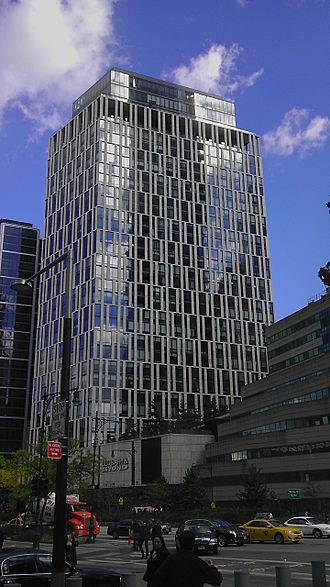101 Warren Street facts for kids
Quick facts for kids 101 Warren Street |
|
|---|---|

South side of 101 Warren St, seen from Murray and West Streets
|
|
| General information | |
| Town or city | Manhattan, New York City, New York |
| Country | United States |
| Coordinates | 40°42′56″N 74°00′40″W / 40.715626°N 74.011178°W |
| Construction started | 2006 |
| Completed | 2008 |
| Height | 428 feet (130 m) |
| Technical details | |
| Floor count | 32 above ground, 2 below ground |
| Design and construction | |
| Architecture firm | Skidmore, Owings & Merrill |
101 Warren Street is a tall apartment building in New York City. It is located in the Tribeca neighborhood of Lower Manhattan. This building was finished in 2008. It has many homes, both for sale (condominiums) and for rent.
Contents
About 101 Warren Street
This building stands 32 stories tall above the ground. It was designed by a famous architecture company called Skidmore, Owings & Merrill. The building has a unique look with a "checkerboard" pattern on its outside. It is also known as 270 Greenwich Street.
What's Inside?
101 Warren Street is home to a Whole Foods Market. This is a popular grocery store. There is also a Barnes & Noble store, which is a large bookstore. The building's main entrances have special art. These are murals created by the artist Roy Lichtenstein.
The "Artrium" Forest
One of the most interesting parts of 101 Warren Street is on the fifth floor. Here, you can find a unique space called the "Artrium." It is a small forest with 101 real pine trees! This green space adds a natural touch to the building.
A Look Back in Time
The land where 101 Warren Street now stands has a long history.
Earlier Buildings
Before the current building, there was another structure called the Tarrant Building. Sadly, it was destroyed in 1900 by an explosion and fire. Later, a 12-story office building, the Mattlage Building, was built there.
Building Today's Structure
By 2001, people were planning a new office building for this area. The development of 101 Warren Street began in 2006. It was completed and ready by 2008. Today, it is a well-known part of the Tribeca neighborhood.
See also
 In Spanish: 101 Warren Street para niños
In Spanish: 101 Warren Street para niños
 | James Van Der Zee |
 | Alma Thomas |
 | Ellis Wilson |
 | Margaret Taylor-Burroughs |

