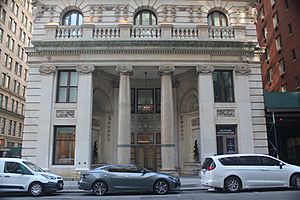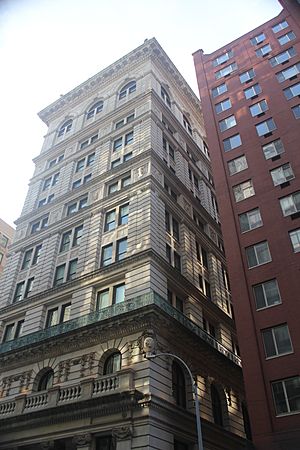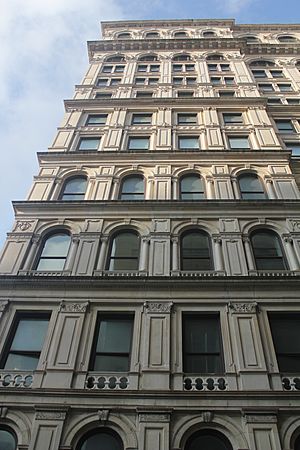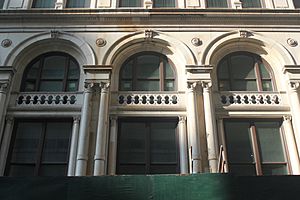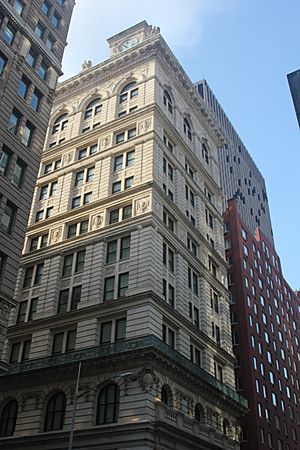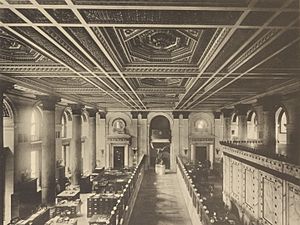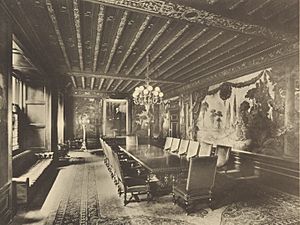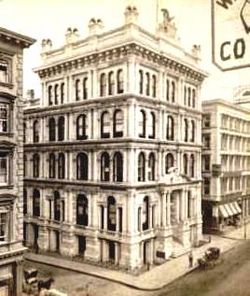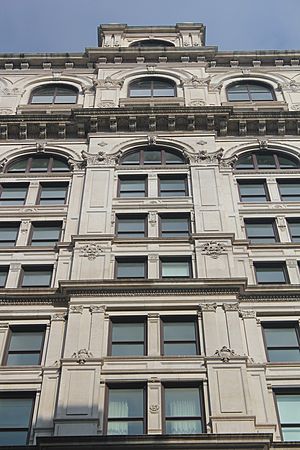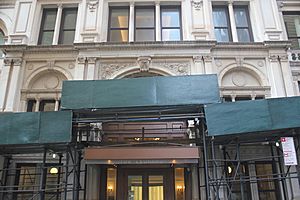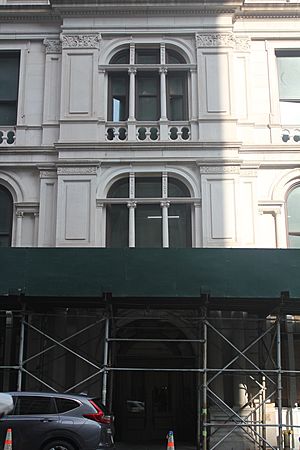108 Leonard facts for kids
|
Former New York Life Insurance Company Building
Clock Tower Building |
|
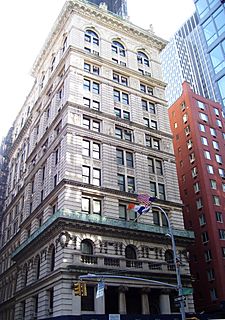
The facade of the building as seen from the corner of Leonard Street and Broadway
|
|
| Location | 346 Broadway, Manhattan, New York, United States |
|---|---|
| Built | 1894 |
| Architect | Stephen D. Hatch; McKim, Mead & White |
| Architectural style | Late 19th and 20th Century Revivals |
| NRHP reference No. | 82003376 |
Quick facts for kids Significant dates |
|
| Added to NRHP | June 28, 1982 |
108 Leonard, also known as 346 Broadway or the Clock Tower Building, is a cool residential building in the Tribeca area of Manhattan, New York City. It was built between 1894 and 1898 for the New York Life Insurance Company. Stephen Decatur Hatch started the design, and McKim, Mead & White finished it. The building takes up a whole city block, bordered by Broadway, Leonard Street, Lafayette Street, and Catherine Lane. It's so special that it's a New York City designated landmark and is listed on the National Register of Historic Places.
The outside of the building is mostly made of white marble. It has a famous clock tower on the Broadway side, which used to have a huge statue on top! Inside, there are 152 modern apartments. The building also has fancy lobbies, a big event hall (which used to be a bank), and cool places for residents like a swimming pool and a roof deck.
This building was actually built in two steps. It replaced an older building from 1870. The eastern part was finished in 1896, and the western part (with the clock tower) was done in 1898. New York Life used the building for about 30 years. After they moved out in 1928, it was rented by clothing companies and then by different government offices. In 1967, the government of New York City bought it and used it for city courts and even an art gallery. In 2013, two companies, Peebles Corporation and El-Ad Group, bought the building for $160 million. They turned it into the fancy apartments you see today, with the first ones selling in 2018.
Contents
Where is 108 Leonard Located?
108 Leonard is in the Tribeca neighborhood of Lower Manhattan in New York City. Its address is 346 Broadway. It covers an entire city block. This block is surrounded by Broadway to the west, Leonard Street to the north, Lafayette Street to the east, and Catherine Lane to the south. The land is shaped like a trapezoid and is about 28,566 square feet.
Before this building, the site had other structures. One was the Appleton Building, built in the late 1830s. It housed a library and then a publishing company. After that building burned down in 1867, the first New York Life building was built there in 1870.
Building Design and Features
108 Leonard was built as the New York Life Building in two main stages. The eastern part was built from 1894 to 1896. Stephen Decatur Hatch started designing it, but he passed away during construction. McKim, Mead & White then took over and finished this section. The western part, including the famous clock tower, was built from 1896 to 1898. McKim, Mead & White designed this part entirely.
The building covers its whole block and is quite narrow. The ground slopes down from west to east. So, the building is 12 stories tall on the west side and 13 stories tall on the east side. With the clock tower, it has 15 floors above ground. There are also two levels underground. In the 2010s, a two-story penthouse was added on top of the original roof.
What Does the Outside Look Like?
The outside of 108 Leonard is mostly made of white Tuckahoe marble. The south side, however, is made of brick and terracotta. The building's walls are divided into many sections called "bays." There are 26 bays on the north and south sides, three on the west, and five on the east.
There are three main entrances for residents: one on Broadway, one on Leonard Street, and one on Lafayette Street. There are also other entrances for shops and services. The building has stone walls, and the windows are made of glass and aluminum. Around the 13th floor, there are decorative stone fences called parapets.
Broadway Side Features
The western end of the building, facing Broadway, is a special section with three bays. This part is covered with rough-cut marble blocks. The main entrance on Broadway looks like a grand porch with tall columns. These columns used to stick out more but were changed in 1912. The columns have fancy tops with flower designs. Inside this entrance is a curved hallway with two archways.
Higher up, on the third floor, there are round-arched windows with lion heads and garlands between them. Decorative bands run across the building horizontally, dividing the facade into sections. The windows on the 7th and 10th floors have special leaf designs next to them. The 11th and 12th floors have tall, arched windows. Above these, there's a deep ledge. The very top has a decorative fence with stone eagles, which represent New York Life. This fence supports the famous clock tower.
Lafayette Street Side Features
The eastern end of 108 Leonard, facing Lafayette Street, has five bays. The middle bay sticks out a little. At the ground level, there's a low archway with two columns. The windows on the first and second floors in the middle have small columns. Other windows on these floors are round-arched or square.
Higher up, most bays have two windows per floor. Some windows are round-arched, and others are square. Like the Broadway side, there are horizontal bands and ledges. This side also has a clock tower with one clock face, which is 12 feet wide. The top of this tower has a copper roof.
Leonard Street and Catherine Lane Sides
The Leonard Street and Catherine Lane sides generally have two windows per floor. On Leonard Street, there's a three-bay-wide entrance in the middle that sticks out. The main entrance here is a tall, round arch. It has decorative panels above the doors. The windows on the upper floors are similar to the rest of the building.
The Catherine Lane side is mostly covered in gray brick and terracotta. It has two rectangular windows in most sections. The 11th and 12th floors have round-arched windows.
The Roof and Clock Tower
The roofs of the building have special coverings and skylights. The main roof has structures for elevators and other equipment.
The Famous Clock Tower
Above the 12th floor, on the Broadway side, is a clock made by the E. Howard Watch and Clock Company. The clock tower itself is three stories tall. It has four clock faces, each 12 feet across, with Roman numerals. Each corner of the tower used to have a 20-foot-tall column. The very top of the clock tower once had a huge sculpture by Philip Martiny. This sculpture was 33 feet tall and weighed 8 tons! It showed four figures of Atlas holding up a globe, with an eagle on top. Sadly, this giant statue was removed after 1928 and is now lost.
Inside the clock tower, on the 13th floor, there's a large room. From the 1970s until 2013, this space was home to the "Clocktower Gallery," an art gallery. A spiral staircase goes up to the clock's machine room. This room holds the clock's machinery, including a 1,000-pound weight that helps strike a 5,000-pound bell! A hammer hits the bell every hour. The clock used to be wound by hand every seven days. As of 2023, the clock is not working.
What's Inside the Building?
The building's frame is made of steel beams. The floors are made of terracotta and concrete. The older part of the building has groups of columns, while the newer part has round and rectangular cast-iron columns. The new penthouse has concrete floors and columns.
When it was an office building, each floor had a hallway running from west to east. Offices were on either side of this hallway. Now, there are equipment rooms in the basement, on the 14th floor, and on the roof.
Lobby, Elevators, and Stairs
The Leonard Street entrance leads into a tall, two-story lobby. It has a patterned floor and marble walls. The lobby has decorative bands and columns. Two staircases go up to the first floor. These stairs have marble railings and bronze globes. In recent renovations, wooden floors were added in a cool pattern.
The lobby leads to two semicircular areas for elevators. These areas have decorated ceilings and used to have seven elevator cabs. The original elevators were removed in the 2010s. Now, there are three new elevator groups, plus a service elevator.
The building has six emergency stairs. One of them is so special that it's a New York City landmark! This staircase is made of stone and cast-iron. It has marble steps and metal railings with fancy designs.
The Grand Banking Room
The old New York Life banking room, also called the general office, is on the east side of the building. It takes up the first and second floors. This tall room has large windows and freestanding columns. It used to have tellers' cages. The ceiling is painted and has golden, octagonal shapes. There's also a marble safe on the south wall. This banking room was turned into a banquet hall during the 2010s renovation.
Executive Offices and Club Rooms
On the third floor, there were rooms that used to be executive offices. These rooms had wooden decorations and fireplaces. The ceilings had special designs with the New York Life logo. The south wall of one room had an arched window. These rooms are now apartments. The building also had a special room for the board of directors, which was moved to a new building in 1928.
On the fourth floor, there was a president's suite. This suite had a marble anteroom with fancy columns and wooden doors. The president's office itself was a rectangular room with mahogany walls and a decorated ceiling. During the 2010s renovation, these decorations were moved to the first floor, and the rooms became apartments.
The 11th and 12th floors used to house the Merchants' Club. This club had a long hallway with mosaic tiles and marble walls. It led to a main dining room. There were also reception rooms, a smoking room, and offices, all decorated with leather and mahogany.
Modern Apartments and Amenities
In the 2010s, the office spaces were turned into 152 luxury apartments. These apartments have one to four bedrooms and are located from the 2nd to the 16th floors. Four of the biggest apartments even have private elevators!
The ceilings in the apartments are very high, from 9 to 14 feet. The top floors have ceilings up to 15 feet high. The apartments have special "gallery walls" for displaying art, and kitchens and bathrooms with marble. They also have wooden floors in a chevron pattern. Some apartments have outdoor terraces and fireplaces.
108 Leonard also has many cool things for residents to use. There's a 75-foot swimming pool in the basement, along with a hot tub, steam room, and locker rooms. The basement also has a fitness center, a playroom for kids, and a lounge for residents. There are two bike storage rooms and two package rooms. Residents can also rent private storage bins. There's even a parking lot with 29 spaces. On the 16th and 17th floors, there's a private outdoor deck for residents.
History of the Building
The New York Life Insurance Company started in 1841. By the late 1800s, many insurance companies were building their own large headquarters. This helped them show how strong and reliable they were to the public.
New York Life Headquarters
The First Building
In 1868, New York Life chose the site at 346 Broadway for its new headquarters. They held a design contest and picked Griffith Thomas as the architect. The building opened on May 1, 1870, the same day as another big insurance building nearby.
This first building was 85 feet tall and had four stories. It was on the western half of the block. It had a marble front with columns. The main entrance on Broadway had a grand porch. This old New York Life Building was one of the first in New York City to have an elevator!
Adding On and Replacing
New York Life slowly bought more land on the eastern part of the block, all the way to Lafayette Street. In the early 1890s, they decided to build a new section, or "annex," to the existing building. They invited five architects to compete for the design. Stephen Decatur Hatch won the competition, even though he was less famous than the others.
Construction started in May 1894, but Hatch died a few months later. McKim, Mead & White then took over the project. This eastern annex cost $1.5 million to build and opened in February 1896.
While the annex was being built, New York Life decided to replace the original building too. They wanted the whole building to look consistent. McKim, Mead & White designed the replacement, which included the famous clock tower. This part of the building was finished in April 1898.
Early 1900s Changes
New York Life used the completed building for 30 years. It was known as the "Temple of Humanity." Other businesses, like law firms and banks, also rented space there. In 1912, the large porch at the Broadway entrance was removed. By the late 1910s, the area became popular for fashion and textile companies.
By the 1920s, New York Life had grown so much that the building was too small. They decided to build a new, much bigger skyscraper at 51 Madison Avenue. On November 15, 1928, New York Life moved all its important documents and money to the new building.
Private Office Building Era
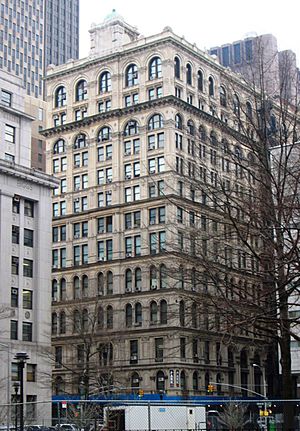
After New York Life moved out, 346 Broadway started to attract clothing companies. Soon, several city government offices also rented space in the building. In 1935, the New York state government's Mortgage Commission Servicing Corporation leased many floors, and the building was even renamed after them.
By the early 1940s, the building was completely full. The federal government's Veterans Administration (VA) moved in, eventually taking up the entire building. In 1945, New York Life sold the building to the City Investing Company. The building was updated around 1947 with new heating and elevators.
In the 1950s, other government offices, like the Office of Price Stabilization and military recruitment offices, were tenants.
City Government Ownership
In 1967, the government of New York City bought the building. They moved several city agencies there, including the city's Summons Court. This court handled many cases each year. An art gallery called the Clocktower Gallery also opened on the 13th floor in 1973.
By the late 1970s, the building was getting old and dirty. The Summons Court moved out in 1979. In 1980, two city employees, Marvin Schneider and Eric Reiner, fixed the building's clock. Schneider had never fixed a clock before, but he felt the broken clock showed "a city that wasn't working." After fixing it, they continued to wind the clock every week.
Schneider also worked to get the building recognized as a landmark. It was added to the National Register of Historic Places in 1982. Then, in 1987, the city officially named the building's outside and parts of its inside as a city landmark.
Through the 1990s and 2000s, the building continued to house city offices, like the probation department. The clock tower was even open to the public on Wednesdays.
Becoming Residential Apartments
In 2013, the Peebles Corporation and El-Ad Group bought the building from the city for $160 million. The city sold it to reduce its office space. This was Peebles's first property in New York City. The Clocktower Gallery closed that year. The new owners quickly announced they would turn the building into luxury apartments.
Renovation and Sales
In 2016, the owners received a large construction loan. Howard L. Zimmerman Architects restored the building's outside, cleaning the marble and fixing damaged parts. Jeffrey Beers International then renovated the inside. A new residential entrance was built on Leonard Street, and the building was renamed 108 Leonard. Apartment sales began in March 2018, with prices starting at $1.5 million.
In 2019, a court ruling allowed the owners to close the clock tower and turn it into an apartment. This disappointed some people who wanted it to remain public. Famous people like singer Clive Davis and actors Nicole Kidman and Hugh Jackman bought apartments here.
In 2022, a new mortgage loan was secured for the project. In November 2022, Jack Shainman, an art gallery owner, announced he would open a 20,000-square-foot gallery in the building's former banking hall in late 2023.
See also
 In Spanish: Clock Tower Building para niños
In Spanish: Clock Tower Building para niños
- List of New York City Designated Landmarks in Manhattan below 14th Street
- National Register of Historic Places listings in Manhattan below 14th Street
- Robbins & Appleton Building (also designed by Stephen D. Hatch)
 | Charles R. Drew |
 | Benjamin Banneker |
 | Jane C. Wright |
 | Roger Arliner Young |


