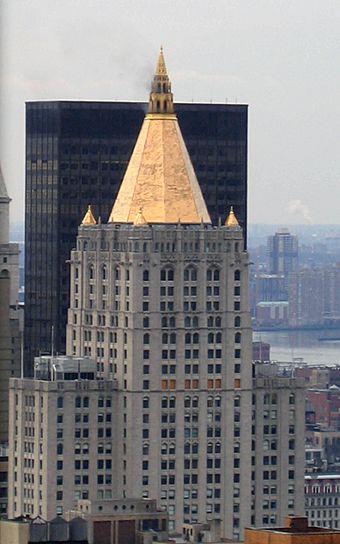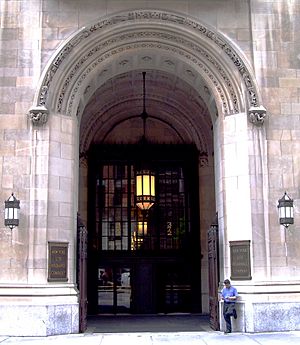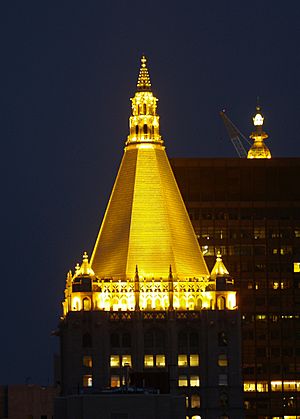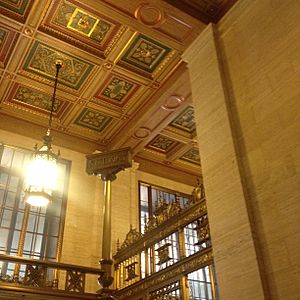New York Life Building facts for kids
|
New York Life Building
|
|
 |
|
| Location | 51 Madison Avenue, Manhattan, New York |
|---|---|
| Area | 2.5 acres (1.0 ha) |
| Built | 1928 |
| Architect | Cass Gilbert |
| Architectural style | Gothic Revival |
| NRHP reference No. | 78001876 |
Quick facts for kids Significant dates |
|
| Added to NRHP | June 2, 1978 |
| Designated NHL | June 2, 1978 |
The New York Life Building is a famous skyscraper in New York City. It is the main office for the New York Life Insurance Company. The building is located at 51 Madison Avenue in Manhattan. It sits right next to Madison Square Park. The building takes up a whole city block. This block is between Madison Avenue, Park Avenue South, and 26th and 27th Streets.
The building was designed by Cass Gilbert. He used a style called Gothic Revival. This style looks like old European cathedrals. Gilbert also designed other famous buildings like the Woolworth Building. The New York Life Building is 40 stories tall. It has 34 office floors. On top, there is a golden, pyramid-shaped roof with six more stories. When it was built, many buildings were in the Art Deco style. So, Gilbert added some Art Deco ideas to his Gothic design. The building's shiny golden roof makes it stand out in the city skyline.
The New York Life Building was built from 1927 to 1928. It stands on the spot where the second Madison Square Garden used to be. When it was finished, people said the building was run "like a small city." After World War II, New York Life grew a lot. They added a new building next door between 1960 and 1962. The original building also had many updates in the late 1900s. In 1978, it became a National Historic Landmark. In 2000, it was named a city landmark by the New York City Landmarks Preservation Commission.
Building Design and Look
The New York Life Building was designed in 1926 by Cass Gilbert. It was his last major skyscraper in Manhattan. It was also one of the last big "home offices" built for an insurance company in New York City. Gilbert was inspired by Salisbury Cathedral in England. He also used ideas from his earlier projects. The company wanted the building for three main reasons. They needed more space, wanted it as an investment, and wished for it to be a company symbol.
The building covers the entire block. This block is between 26th Street, 27th Street, Madison Avenue, and Park Avenue South. The lot is about 200 feet by 425 feet. The New York Life Building is 615 feet tall. It has 34 main floors, but is technically 40 stories high. Besides the ground floor shops, there are five basement levels. There is also a mezzanine floor, 33 office floors, and six floors for building equipment in the roof. The building is known for being very bright. It uses a lot of electricity to light up its many rooms.
How the Building is Shaped
The New York Life Building mixes smooth Gothic details with a shape that looks like Moderne style. The building has several "setbacks." These are parts of the building that step back as it gets taller. This was required by city rules from 1916. The setbacks are on the 5th, 14th, 26th, 30th, 31st, 34th, and 35th floors. The roof starts from the 35th-floor setback. Because the upper floors are thinner, fewer elevators were needed. This created more space on the lower floors.
The lowest four stories, including the mezzanine, form the base. The "central section" is nine stories tall, from the fifth to the 13th floors. The "tower" section rises from the 14th to the 34th floors. It is 21 stories tall. Between the 14th and 25th floors, the tower has "wings" on its west and east sides.
Outside Look (Facade)
The outside of the building is called the facade. The bottom part is made of granite. The upper stories are covered with limestone. The building has 2,180 windows. Most of these are large, flat glass panes. They are mostly "sash windows" that slide up and down. The windows on the 34th floor are single panes. All the windows originally had bronze frames. There are also openings for air to enter the building. You can see bronze company signs on the corners. There are also subway signs on the east side and awnings over the shops.
Building Base
At ground level, all four sides have tall, arched walkways. These "arcades" look over the ground floor and the mezzanine. On the ground floor, there are shops with bronze frames around their windows. Many shops have revolving doors. Some of the original shops have been changed over time.
The walkways on Madison Avenue and Park Avenue South each have nine sections, called "bays." The 26th and 27th Street sides have 19 bays. Each bay has one arch. The main entrance is a large archway on Madison Avenue. Smaller arches are on either side of it. There is also a smaller entrance on Park Avenue South. On the second through fourth floors, there are decorated panels between the windows.
Middle Section and Tower
The middle section of the building is from the 5th to the 13th floors. Windows on each floor are separated by decorative panels. Each bay is separated by columns called "piers" that stick out. There are also fun decorations like gargoyles and a low wall, or "parapet," on the 13th floor. Flagpoles are on the 14th floor. The middle section has seven bays on Madison Avenue and Park Avenue South. It has seventeen bays on 26th and 27th Streets.
The square tower rises above the 14th floor. It has five bays on each side. The wings on the west and east sides go up to the 25th floor. They have three bays on each side. The tower has small setbacks on the 30th and 31st floors. Like the middle section, it has piers that stick out and other decorations.
Roof
The eight-sided pyramid roof is 88 feet tall. It includes the 35th through 40th stories. The 35th floor is set back a little from the 34th floor. It has arched windows, pointed decorations called "finials" between the windows, and a parapet. The roof itself is made of 25,000 gold-leaf covered terracotta tiles. These tiles are 22-karat gold. The roof was first made of gold leaf on copper. But because copper rusts, the roof was fixed in 1967 and 1995. At the very top, a "lantern" rises another 57 feet. This acts as the building's main air vent.
Inside the Building
Inside the New York Life Building, there is a very long lobby. It runs west to east for 400 feet, the entire length of the building. The lobby looks like the main part of a cathedral. It has travertine walls and a painted ceiling with arches. The ceiling is 38 feet tall. There are also decorative bronze grilles on doorways and elevators. Two hallways run north and south from the lobby. They lead to 27th and 26th Streets. This gives the building six entrances from the streets around it.
There are five basement levels. They go down 87 feet below the ground. The first basement level has an entrance to the downtown platform of the New York City Subway's 28th Street station. Another basement has a special vault. This vault was designed with help from engineers from the Federal Reserve Bank of New York. It has features like a time lock and an 800-pound steel door. It also has about 80 miles of wiring for alarms. The other basements hold service areas, restaurants, and storage for company documents.
Most of the rest of the inside is simpler. The executive offices have wooden walls. The room where people pay their premiums has a marble floor. The company's boardroom was moved from its old headquarters. This included all its furniture, wood panels, and windows. The clerical department was on the second through fifth floors. It had the largest pneumatic tube system in the United States when the building was finished. The original design made sure the inside spaces were very quiet. They had thick glass, soundproof ceilings, and forced air. Some of the original decorations were removed or made smaller in later updates.
History of the Site
Madison Square Park, a 7-acre green space, is across from the building. It opened in 1844. This area was used for many cultural and military events. Madison Avenue, on the park's east side, became a fancy street with homes. The land where the New York Life Building now stands was once a train station. This was from 1837 to 1871. Later, it was a concert garden and P.T. Barnum's Hippodrome. The first Madison Square Garden was built there in 1879. It was replaced by the second Madison Square Garden in 1890.
The New York Life Insurance Company started in 1841. Its first offices were in lower Manhattan. New York Life took over the loan for Madison Square Garden in 1912. Four years later, they bought the building when it went bankrupt.
Building the Skyscraper
New York Life first asked Cass Gilbert to draw plans for a new skyscraper in 1919. They chose him because he was known for designing buildings that showed a company's unique style. Gilbert suggested two tall tower plans, but they weren't built then. Life insurance companies often had their own large buildings. These buildings helped show the public how important and reliable the company was. This trend started around 1870.
By the 1920s, New York Life was growing very fast. Their old building was too small. In 1923, they decided to build a new headquarters on the Madison Square Garden site. In February 1924, Gilbert suggested a 28-story building. Later, he proposed a 21-story base with a 2-story tower. The company submitted plans to the city in May 1924. The plans changed a bit. The tower became seven stories, and there were fewer setbacks. The building would also have a north-south walkway and an east-west lobby. It would have five basements, including a subway entrance. There would also be shops on the ground floor.
All leases at Madison Square Garden ended in May 1925. The old building was torn down then. Work on the new building's foundation began in August 1925. The New York Life Building's steel frame started going up in January 1926.
A builder named Paul Starrett thought Gilbert's first plan looked like a "box" without enough light. In mid-1926, Starrett convinced New York Life to change the plans. His associate, Yasuo Matsui, quickly drew up new plans. Even though some money had already been spent, the original design would have been too expensive to light and ventilate. In August 1926, a new plan was released. It was for a 34-story limestone building with setbacks, a pyramid roof, and a Gothic design. By 1927, Gilbert was less involved. His office mostly approved Starrett Brothers' decisions.
The special cornerstone was placed in June 1927. It held documents like a newspaper and company reports. New York Life started moving into the new building in November 1928. They moved 75 million documents and many valuable papers. On December 12, 1928, the New York Life Building officially opened. U.S. president Calvin Coolidge, who was on New York Life's board, pressed a button from the White House to open it. The building cost about $23.35 million to build.
How the Building Was Used
The New York Life Building was run "like a small city." It had 25 security guards who also acted as a fire brigade. A cleaning team cleaned miles of hallways. There was an employee clinic on the 14th floor. It had 105 fire standpipes and elevators that carried over 50,000 people daily. The mail system handled 50,000 pieces of mail every day. There was even an employee newspaper. New York Life first used about 65% of the space. The rest was rented to other businesses, like wool companies and New York University.
After World War II, New York Life became very successful. In 1959, they bought more land to the north. They built a 16-story building there, called 63 Madison Avenue. This new building was finished in 1962. It became known as the "North Building," and the older one was called the "South Building."
New York Life also updated the original building many times. In 1956, part of the roof was fixed. The entire roof of the tower was replaced in 1966–1967. The gilded copper roof was replaced with gilded ceramic tiles. Other updates included adding air conditioning and fluorescent lighting. Elevators were also upgraded. Some of the original inside decorations were removed during these changes.
In 1985, for New York Life's 140th anniversary, a 617-foot-high artificial candle was lit on top of the pyramid. More updates happened in the 1980s and 1990s. For New York Life's 150th anniversary in 1994–1995, the pyramid was restored. New tiles were added, and it was lit up. This cost $4.1 million. The New York Life Insurance Company still has its main office in the building.
Landmark Status
The New York Life Building was added to the National Register of Historic Places as a National Historic Landmark in 1972. In 2000, the city's Landmarks Preservation Commission named it an official New York City landmark. At that time, The New York Times newspaper said the building was "one of New York's most familiar landmarks."
Images for kids
See also
 In Spanish: New York Life Building para niños
In Spanish: New York Life Building para niños
 | Emma Amos |
 | Edward Mitchell Bannister |
 | Larry D. Alexander |
 | Ernie Barnes |





