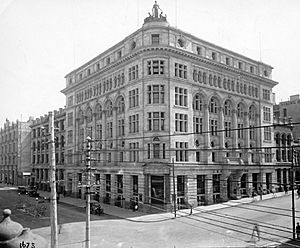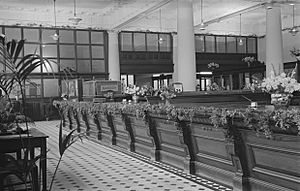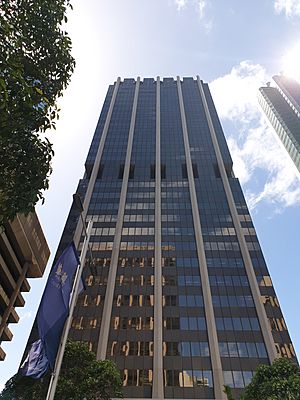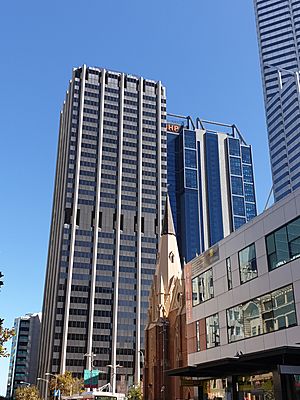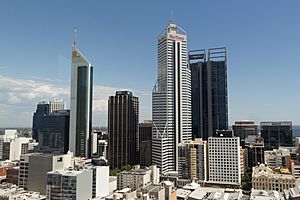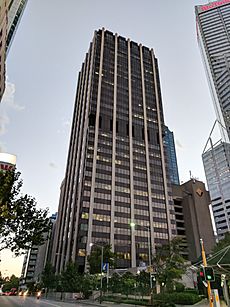140 St Georges Terrace facts for kids
Quick facts for kids 140 St Georges Terrace |
|
|---|---|
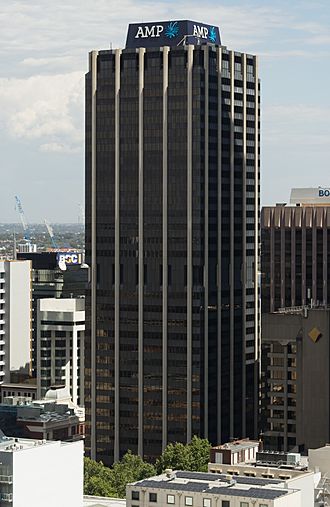 |
|
| Former names | AMP Building |
| General information | |
| Type | Office tower |
| Location | Corner of St Georges Terrace & William Street Perth, Western Australia |
| Coordinates | 31°57′15.16″S 115°51′22.72″E / 31.9542111°S 115.8563111°E |
| Construction started | 1972 |
| Completed | 1975 |
| Opening | 1975 |
| Height | |
| Roof | 131 m (430 ft) |
| Technical details | |
| Floor count | 30 |
| Floor area | 29,800 m2 (321,000 sq ft) (lettable) |
| Lifts/elevators | 14 (including freight) |
| Design and construction | |
| Architect | Forbes and Fitzhardinge |
140 St Georges Terrace is a tall building, also known as a skyscraper, located in Perth, Western Australia. It has 30 floors and stands 131 meters (about 430 feet) high. When it first opened in 1975, it was called the AMP Building or AMP Tower. This was because a company called AMP Limited owned it and had its main offices there. For a short time in 1974, it was the tallest skyscraper in Perth!
Contents
A Look at 140 St Georges Terrace
The Building's Early Days
The land where 140 St Georges Terrace now stands was bought by AMP in 1910. In 1915, a six-storey building called the AMP Chambers was built there. This building was made with sandstone and had beautiful jarrah wood inside.
The Famous Statue
A special bronze statue sat on top of the old AMP Chambers. It became a well-known landmark in Perth. The statue was 12 feet (about 3.6 meters) tall and showed four figures. A central figure represented protection, with a man, woman, and child beside it. It was hollow and weighed about 2,000 pounds (900 kg).
When AMP decided to knock down the old building to build a new skyscraper, many people wanted to save the statue. A collector named Lew Whiteman bought it for $1000. When the statue was taken down in 1972, workers found a piece of wood inside with the names of the four men who put it up in 1914.
Later, after Lew Whiteman passed away, the statue was sold again. It was bought for A$60,800 and now stands in a lake at Floreat Waters, near Herdsman Lake.
Building the New Tower
The old AMP Chambers building was demolished starting in May 1972. The new office tower was then built, and its main construction finished in 1974. The developers were allowed to build a taller tower than usual. This was because they agreed to create public spaces, like an open area in front of the building with seats for everyone.
The new building originally had a viewing deck on the 29th floor. From there, people could see amazing views of the city. However, this deck closed when two even taller buildings, BankWest Tower and Central Park, were built nearby in 1988 and 1992. These new buildings blocked the views.
Life After Construction
When the tower was first built in 1974, a sculpture called "The Black Stump" was placed in its front area. This sculpture was made of concrete and mosaic tiles and weighed over 28 tons. In 1990, it was moved to the University of Western Australia, where it still stands today.
AMP used the building as its main office in Western Australia from 1975 until 2002. By 2003, all AMP staff had moved out. Since 1997, the tower has been used to launch some fireworks for the yearly Lotterywest Skyworks display.
The building was owned by AMP companies for a long time, since 1915. In 2005, it was sold for $153.5 million to another company managed by AMP.
Modern Makeovers
In 1992, the building had a small update that cost $15 million. This included making the ground floor lobby look new with polished granite floors and new lighting. The outside area was also repaved, and new plants and public seating were added. The building's underground car park was also connected to Central Park's car park.
By 2000, people felt the building needed another upgrade. So, in 2003, a big renovation started, costing A$34 million. This was the largest office tower renovation in Perth's history! Most of the work was done inside, updating the offices and replacing things like air conditioning and lifts.
The outside of the building mostly stayed the same, but a new bronzed-glass canopy was added at the entrance. This canopy was designed to make the entrance look more impressive. The renovation also added new meeting rooms. The project finished on time in 2005 and was a big success. The building went from being almost empty to nearly full by 2006. The updates also made the tower more energy-efficient.
How the Building is Designed
140 St Georges Terrace has a central core design. This means the main concrete core in the middle holds all the lifts and stairwells. The outer walls of the square-shaped tower have strong columns. This design allows the office floors to be mostly open, without many columns getting in the way.
The building has 12 passenger lifts: six for the lower floors (1–14) and six for the higher floors (15–28). There is also one service lift. You can see the difference between the low-rise and high-rise sections from the outside. They are separated by a special floor for building equipment.
The roof of the building is 131 meters (about 430 feet) above the street. It has 28 office levels, plus the ground floor, basement levels, and equipment rooms. The height from floor to floor is 3.66 meters (about 12 feet), and the ceiling height is 2.74 meters (about 9 feet). The building has a large area for offices and an underground car park with 260 spaces.
 | James Van Der Zee |
 | Alma Thomas |
 | Ellis Wilson |
 | Margaret Taylor-Burroughs |


