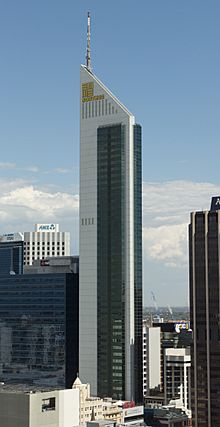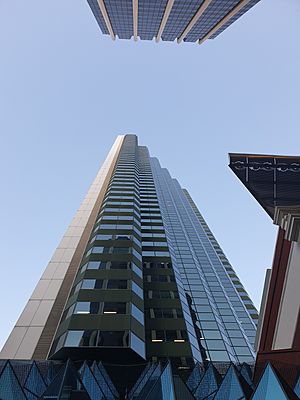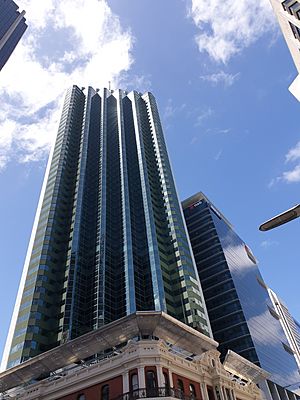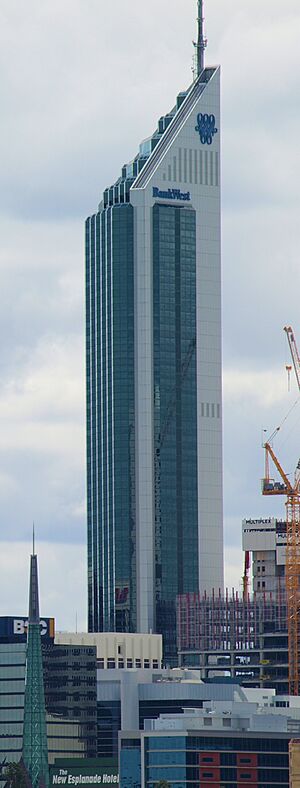108 St Georges Terrace facts for kids
Quick facts for kids 108 St Georges Terrace |
|
|---|---|

108 St Georges Terrace tower in 2017
|
|
| General information | |
| Type | Office |
| Location | Perth, Western Australia |
| Address | 108 St Georges Terrace |
| Coordinates | 31°57′16″S 115°51′25.5″E / 31.95444°S 115.857083°E |
| Construction started | 1981 |
| Completed | 1988 |
| Cost | A$120 million |
| Owner | Lendlease Realside Financial |
| Height | |
| Antenna spire | 247 metres (810 ft) |
| Roof | 214 metres (702 ft) |
| Technical details | |
| Floor count | 50 (plus 2 below ground) |
| Floor area | 39,500 square metres (425,000 sq ft) |
| Lifts/elevators | 15 |
| Design and construction | |
| Architect | Cameron Chisholm Nicol |
| Developer | Austmark International and R&I Bank |
| Main contractor | Multiplex |
108 St Georges Terrace is a tall office building in Perth, Western Australia. It's also known as Palace Tower and has had other names like South32 Tower and Bankwest Tower in the past. This impressive building has fifty floors and reaches 214 metres (702 ft) to its roof, with a communication antenna making it 247 metres (810 ft) tall in total.
When it was finished in 1988, it was the tallest building in Perth! Later, Central Park became taller in 1992. Today, 108 St Georges Terrace is the third-tallest building in Perth. It was designed to have a unique triangular shape and stepped front, which helps more natural light get into the offices.
Contents
Building's Story: A Look Back
The Old Palace Hotel
Before the tall tower stood here, this important spot at the corner of William Street and St Georges Terrace was home to Perth's very first licensed place to sell drinks, way back in the 1830s. Later, in 1897, a fancy hotel called the Palace Hotel opened during the exciting time of the Western Australian gold rush. This hotel became famous and hosted many important people.
In 1972, the Commonwealth Banking Corporation bought the land and planned to knock down the hotel to build a modern office tower. However, many people in Perth were upset because lots of old buildings had already been destroyed for new ones.
Saving the Palace Hotel
A group of people called "The Palace Guards" worked hard to save the historic Palace Hotel. Their protests were so strong that the building was listed as a heritage site, meaning it was protected. This forced the Commonwealth Bank to sell the property. In 1978, a businessman named Alan Bond bought the site.
Building the Tower: 1978–1988
In 1980, Alan Bond shared new plans. These plans tried to save parts of the Palace Hotel, like its front and main entrance, while building the new office tower. However, some parts of the old hotel had to be taken down because they were old and damaged.
The city council approved the plans, but only if the Palace Hotel continued to operate as a hotel. Construction began in 1981. For a while, there were doubts about whether the building would be successful, which slowed things down.

In 1984, the R&I Bank (which was owned by the government) decided to invest in the project with Alan Bond's company. After this, the developers got permission to use the Palace Hotel part of the building as a bank instead of a public hotel.
Construction then sped up, with one floor being added every eight to ten days. In April 1987, while the tower was still being built, five men were arrested for illegally entering the site and parachuting from the top! The Palace Hotel closed in June 1986.
The tower took three years to build, and the first people moved in during July 1988. It officially opened in October 1989. The building cost A$120 million. When it was finished, it was the tallest building in Perth and the third-tallest in Australia.
New Owners and New Names
After it opened, the top floors were used by Alan Bond's company. In 1987, he bought a famous painting called Irises by Vincent van Gogh and showed it in a special gallery on the 49th floor.
As Alan Bond's companies faced financial problems, his company sold its share of the building to R&I Bank, making the bank the full owner. The building was known as both the Bond Tower and the R&I Tower. Later, the Bond logos were removed, and by 1994, the building was renamed the Bankwest Tower to match its owner, Bankwest.
Bankwest sold the building in 1994 but continued to be the main tenant, renting many floors. Over the years, different companies owned parts of the building, including AMP, UniSuper, Valad, Stockland, and Brookfield.
In 2006, Bankwest announced they would move to a new building. However, due to delays, they had to renew their lease in the Bankwest Tower for another five years.
In 2015, a mining company called South32 signed a long lease and the building became known as the South32 Tower. In 2017, some glass panels on the building broke, and temporary covers were put up to keep people safe while repairs were made.
In 2022, the building was sold for $340 million to a partnership between Lendlease and Realside Financial. In March 2023, South32 announced they would move out in 2025. Because of this, in April 2024, it was announced that the tower would be renamed Palace Tower, a nod to the historic Palace Hotel. The owners also planned a $10 million upgrade to make the building even more appealing to new companies.
Building Design and Features
The architects, Cameron Chisholm Nicol, designed the tower with a special goal: to make sure all the offices had great views of the Swan River. They chose a triangular shape for the tower. This shape helps natural light reach most parts of the office floors and creates more corner offices, which are often popular.
The eastern and northern sides of the building have strong concrete walls with fewer windows. These parts hold the building's important services, like the lifts and stairwells.
Lifts and Wind Protection
The building has 14 passenger lifts, which are divided into three groups: low-rise (for floors G-17), mid-rise (18–29), and high-rise (30–51). This was one of the first buildings in Australia to use such a system.
The area at the front of the tower was originally meant to be an open space. However, after special wind tests at Murdoch University, it was decided to cover this area with a glass roof. This was to protect people from strong winds. The building's outer glass walls were also tested to make sure they could handle very strong winds, like those from a cyclone, and even small earthquakes. The building is covered with green-tinted double-pane glass and light grey metal panels.
Strong Foundations
The building is very heavy, weighing about 66,000 tonnes (146,000,000 lb) above ground! It stands on 43 strong concrete and steel piles. These piles are about 30 metres (98 ft) long and go deep into the ground through three layers of swampy soil until they reach solid rock. The basement of the building is 16 metres (52 ft) deep and has a thick wall to stop water from getting in.
The Spire
In 1987, the city council approved adding a 48-metre (157 ft) spire to the top of the tower. This spire holds television and radio antennas, microwave antennas, navigation lights for aircraft, and even surveillance cameras. The spire was added when the building was completed, making it even taller.
Gallery
See also
 In Spanish: 108 St Georges Terrace para niños
In Spanish: 108 St Georges Terrace para niños
 | John T. Biggers |
 | Thomas Blackshear |
 | Mark Bradford |
 | Beverly Buchanan |









