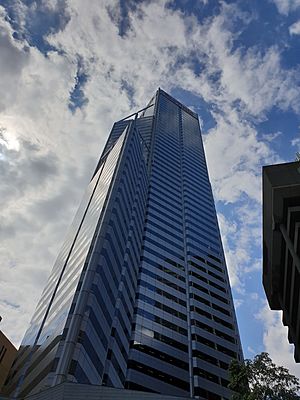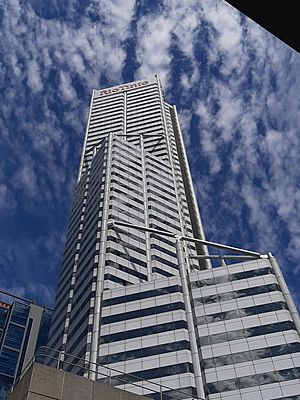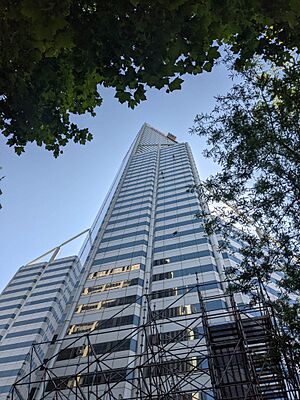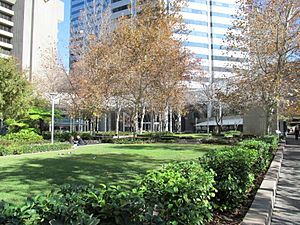Central Park (skyscraper) facts for kids
Quick facts for kids Central Park |
|
|---|---|
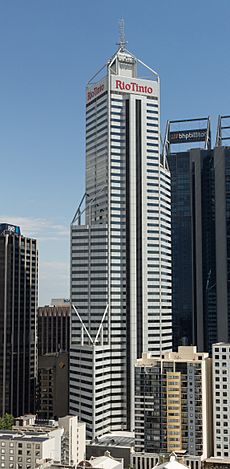
Central Park tower in 2017
|
|
| General information | |
| Type | Office tower |
| Location | 152–158 St Georges Terrace, Perth, Western Australia |
| Coordinates | 31°57′13.2″S 115°51′20.2″E / 31.953667°S 115.855611°E |
| Construction started | 1988 |
| Completed | 1992 |
| Opening | 1992 |
| Cost | A$186.5M |
| Owner | Fraser Group (50%) Perron Group (50%) |
| Height | |
| Antenna spire | 249 m (816.9 ft) |
| Roof | 226 m (741.5 ft) |
| Top floor | 205 m (672.6 ft) |
| Technical details | |
| Floor count | 51 (occupied) |
| Floor area | 66,500 m2 (716,000 sq ft) |
| Lifts/elevators | 18 |
| Design and construction | |
| Architect | Forbes & Fitzhardinge |
| Structural engineer | Bruechle Gilchrist & Evans |
| Main contractor | Multiplex |
Central Park is a very tall office building, called a skyscraper, located in Perth, Western Australia. It stands 226 m (741 ft) from the ground to its roof. If you measure to the very tip of its communications antenna, it reaches 249 m (817 ft) high!
When it was finished in 1992, Central Park became the tallest building in Perth. It was also one of the tallest buildings in all of Australia for many years. Today, it is still the tallest building in the western part of Australia. The building is named after the lovely park found at its base.
The building is made with a strong mix of steel and concrete. It has a unique shape with parts that step back as it gets taller. This means the upper floors are smaller than the lower ones. Special supports inside help the building stay strong against the strong winds in the area.
Contents
History of Central Park
From Department Store to Skyscraper
For many years, starting in the 1930s, the land where Central Park now stands was home to a large department store. First, it was a store called Foy & Gibson. It was a popular place with big window displays and a cafeteria.
Later, the store became a David Jones department store. By the late 1970s, David Jones left Western Australia, and the site became empty. It had been a well-known spot on St Georges Terrace for decades.
Planning a Giant Building
In 1985, plans were announced for a huge new project on the site. This included a 45-storey office tower, underground parking, and a beautiful park. The tower's design grew even taller, reaching 47 floors by 1986.
The city council's approval for this project in 1987 caused some discussion. City rules usually limited how much space a building could take up and how many parking spots it could have. This was to prevent too much traffic. The developers wanted to build a much larger tower with many more parking spaces than usually allowed.
After a long discussion, the council decided to approve the plans. They gave special permission for the building to be taller and have more parking. This meant that more than half of the tower's 51 floors were allowed because of these special permissions. The construction contract was given to a company called Multiplex.
Building the Tower: 1988 to 1992
Construction on Central Park began in 1988. The engineers used a clever method where large floor sections were made somewhere else. These pre-made sections were then brought to the site and fitted into the building's steel frame. It was a bit like building with giant pre-made pieces.
The main building work finished in 1992 when the communications mast was put on top. The first businesses started moving into their new offices in May 1992. After the building was structurally complete, the public park at its base was finished in early 1993.
Building Central Park cost $186.5 million. Once it was finished, it became the tallest skyscraper in Perth. It also had the most office space in the city for a short time.
Life After Construction
Since it opened, Central Park has been known as one of Perth's best office buildings. It has 66,500 m2 (716,000 sq ft) of office and shop space across its 51 floors. Big companies like Rio Tinto and WeWork have offices there.
In 1999, strong winds during a storm damaged some parts of the canopy over the building's entrance. This led to safety closures.
Every year since 2001, Central Park has hosted a stair climb race. People race up 53 flights of stairs to the roof to raise money for charity. In 2008, this event raised over $100,000 for MS Australia.
In 2003, the Perron Group bought half of the building. Central Park has remained the tallest building in Perth ever since it was completed.
In September 2024, the building received a $66 million update. This included replacing panels and lights to keep it looking modern and fresh.
How Central Park Was Designed
Central Park was the fourth and largest part of a plan by architects Forbes & Fitzhardinge for the area. The building's design changed a few times during planning. It stands 226 m (741 ft) to the roof and 249 m (817 ft) to the top of its antenna.
The tower has a strong frame made of steel and concrete. It has a special concrete core in the middle that helps it stay very stiff. This design helps the building resist strong winds, so it doesn't sway too much at the top. Even with this strong design, the very top can still move about 30 cm (12 in) in strong winds.
The design with a central core means there are fewer columns inside the offices. This creates more open space for people working there. The building's shape has several "setbacks," which are steps where the building gets narrower. This allows for different sized office floors to suit various businesses.
The outside of the tower is covered with shiny aluminium and glass. It has 5,000 sheets of glass! Window cleaners clean the entire building twice a year. Because of the high winds, it can take up to three months to clean all the windows once. They move vertically over 10 kilometres (6.2 mi) during this process!
When it opened, Central Park was considered very high-tech. It had a "fully computerised air conditioning" system. This system uses information from 1,400 sensors on each floor to keep temperatures just right and save energy. From the top floors, you can see amazing views of Kings Park and the Indian Ocean. However, the public can usually only visit the top on special charity days.
The bottom part of the building is covered in stone to match the surrounding streets. The main entrance hall has beautiful murals by artist Brian McKay. Besides the office and retail spaces, there's also a 5,000 m2 (54,000 sq ft) landscaped park. This park is meant to be a "breathing space" in the busy city. It has sunken seating areas, grassy spots, and a fountain. There's also a large plaza that helps people walk through to St Georges Terrace. Many people describe the park as a wonderful green area in the city.
Gallery
-
The building seen behind the spires of the Wesley Church
See also
 In Spanish: Central Park (rascacielos) para niños
In Spanish: Central Park (rascacielos) para niños
 | Sharif Bey |
 | Hale Woodruff |
 | Richmond Barthé |
 | Purvis Young |


