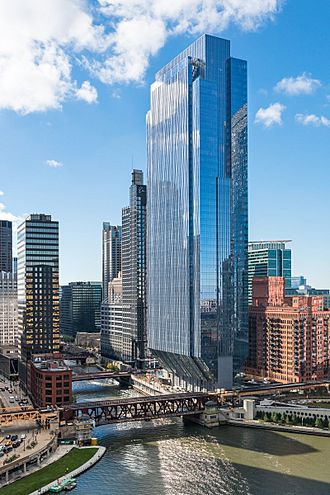150 North Riverside facts for kids
Quick facts for kids 150 North Riverside Plaza |
|
|---|---|

150 North Riverside Plaza
|
|
| General information | |
| Status | Complete |
| Type | Office |
| Location | 150 North Riverside Plaza, Chicago, Illinois |
| Coordinates | 41°53′07″N 87°38′19″W / 41.885327°N 87.638531°W |
| Construction started | 2015 |
| Completed | 2017 |
| Opening | 2017 |
| Height | |
| Roof | 726 ft (221 m) |
| Technical details | |
| Floor count | 51 |
| Floor area | 111,483 m2 (1,199,990 sq ft) |
| Lifts/elevators | 22 |
| Design and construction | |
| Architect | Goettsch Partners |
| Developer | Riverside Investment & Development |
| Structural engineer | Magnusson Klemencic Associates |
| Main contractor | Clark Construction |
150 North Riverside Plaza is a very tall building, also known as a skyscraper, located in Chicago, Illinois. It was finished in 2017 and stands 51 stories high. This building is special because it sits on a two-acre piece of land right next to the Chicago River. Even though the land is quite big, the building itself has a very small base.
This design was needed because of where the building is located. The building offers about 1.2 million square feet (111,483 square meters) of office space that companies can rent. Because of its unique design, the building only takes up 25 percent of the total land. In 2019, it won a top award for its design from the Chicago Chapter of the American Institute of Architects.
Building's Location and Purpose
The city of Chicago has rules for new buildings along the river. Developers must set aside part of their land for public use. For 150 North Riverside Plaza, 75 percent of the area is a public park. It also includes an outdoor theater and a walkway along the river.
The building was built over train tracks. These tracks are used by Metra and Amtrak trains going into Chicago Union Station. This means the building uses "air rights," which is permission to build above existing structures.
The building has also earned special certifications. It received LEED Gold certification for being environmentally friendly. It also got WiredScore Platinum certification for its excellent internet and mobile connectivity.
Unique Design Features
The west side of the building has a lobby with a very tall glass wall. This wall is almost 100 feet (30 meters) high at its tallest point. The architects wanted to make the inside and outside of the building feel connected.
A key feature of 150 North Riverside is how the office floors stick out from the center. The building starts with a small base for the first 8 stories (104 feet or 32 meters). Then, the upper floors extend outwards, like a shelf, to create the full size of the office space. This design gives it a very slender look at its base.
See also
 In Spanish: 150 North Riverside para niños
In Spanish: 150 North Riverside para niños
 | Percy Lavon Julian |
 | Katherine Johnson |
 | George Washington Carver |
 | Annie Easley |

