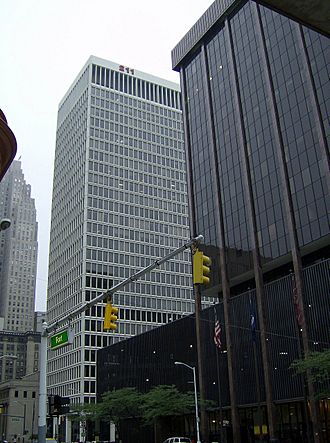211 West Fort Street facts for kids
Quick facts for kids 211 West Fort Street |
|
|---|---|
 |
|
| General information | |
| Status | Complete |
| Type | Office |
| Location | 211 West Fort Street Detroit, Michigan |
| Coordinates | 42°19′47″N 83°2′56″W / 42.32972°N 83.04889°W |
| Construction started | 1961 |
| Completed | 1963 |
| Height | |
| Roof | 367 ft (112 m) |
| Technical details | |
| Floor count | 27 |
| Floor area | 562,027 sq ft (52,214.0 m2) |
| Design and construction | |
| Architect | Harley, Ellington, Cowin & Stirton |
211 West Fort Street is a tall, 27-story building in downtown Detroit, Michigan. It's often called a skyscraper because it's so high! Work on the building started in 1961 and was finished in 1963. You can find it at the corner of Fort Street and Washington Boulevard.
This building was built right next to the Detroit Trust Company Building. That older building was designed by a famous architect named Albert Kahn in 1915. 211 West Fort Street was first made for the Detroit Bank and Trust Company. This bank later became known as Comerica. The bank used offices in the building until 1993. Then, they moved to another big building called One Detroit Center. In the open space between the two buildings, there's a cool sculpture. It's based on the bank's old logo.
Today, 211 West Fort Street is home to many different offices. For example, the Detroit Economic Club has offices there. You can also find the United States District Court for the Eastern District of Michigan and the United States Attorney's office inside. Many other businesses also use space in this building.
Discovering the Building's Design
This amazing building was designed in a style called the International style. Famous architects Harley, Ellington, Cowin & Stirton created it in 1961. The building has special tinted windows. These windows are set into concrete frames. This creates a cool grid pattern all over the outside of the building. If you look up, you can see the building's address, "211," displayed right along the roof line!
Exploring the Grand Lobby
The main entrance area, called the lobby, is very impressive. It has two stories and is surrounded by glass. The lobby is set back a bit on the north and west sides. This creates a covered walkway, or arcade, on two sides. Inside, the walls around the elevators are covered with shiny black granite. The floors sparkle with smooth travertine tiles. A well-known group called Rosetti Architects recently updated the lobby. They gave it a stunning new look. The ground around the building slopes from north to south. This allows for a service entrance and a parking garage at street level, facing Congress Street.
Gallery
-
211 West Fort Street, seen from Windsor. It's between the Westin Book-Cadillac Hotel (left) and the David Stott Building (right). Cobo Center and the Marquette Building are in the front.
See also
 In Spanish: 211 West Fort Street para niños
In Spanish: 211 West Fort Street para niños
 | Tommie Smith |
 | Simone Manuel |
 | Shani Davis |
 | Simone Biles |
 | Alice Coachman |




