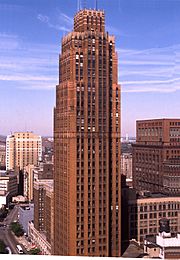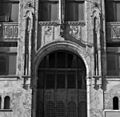David Stott Building facts for kids
Quick facts for kids David Stott Building |
|
|---|---|
 |
|
| General information | |
| Type | Office |
| Architectural style | Art Deco |
| Location | 1150 Griswold Street Detroit, Michigan |
| Coordinates | 42°19′55″N 83°02′55″W / 42.3320°N 83.0486°W |
| Completed | 1929 |
| Height | |
| Antenna spire | 138 m (453 ft) |
| Roof | 133.1 m (437 ft) |
| Top floor | 131.8 m (432 ft) |
| Technical details | |
| Floor count | 38 stories |
| Floor area | 13,378 m2 (144,000 sq ft) |
| Design and construction | |
| Architect | John M. Donaldson of Donaldson and Meier |
| Main contractor | Martin & Krausmann Co. |
|
David Stott Building
|
|
|
U.S. Historic district
Contributing property |
|
| Part of | Capitol Park Historic District (ID99000338) |
| Designated CP | March 18, 1999 |
The David Stott Building is a tall building in Downtown Detroit, Michigan. It has 38 floors and was built in 1929. It was designed in the Art Deco style, which was very popular back then. Today, it has apartments and offices. It's located at 1150 Griswold Street.
History of the Building
This skyscraper is named after David E. Stott (1853–1916). He was a businessman from England. David Stott owned a flour mill company. He was also part of many other companies.
The Stott Realty Company built this tower. They built it to honor their founder, David Stott. Construction started on June 1, 1928. The building officially opened on June 17, 1929. It cost about $3.5 million to build.
The Great Depression started around this time. This economic crisis stopped most big building projects in Detroit. Because of this, the David Stott Building was the last skyscraper built in the city. No new skyscrapers were built until the mid-1950s.
Building Design and Style
The David Stott Building is 38 stories tall. It also has three floors below the street. When it first opened, it was the fourth tallest building in downtown Detroit.
The architect John M. Donaldson designed the building. His firm was Donaldson and Meier. He designed it in the Art Deco style. This style often shows a strong sense of "verticality." This means the building looks very tall and points upwards.
The design was inspired by another famous architect. His name was Eliel Saarinen. The building looks slender and tall. It does not have a lot of extra decorations. This helps to make it look even taller.
The building's base is made of reddish granite. The main parts use buff-colored brick. The first three floors also have marble. Limestone is another material used on the outside.
The building has sculptures by Corrado Parducci. He was a famous artist. The building also has parts that step back as it gets taller. This starts from the 23rd floor. The top of the tower is lit up at night. This makes it stand out in the Detroit skyline.
Gallery
-
Main entrance, sculpture by Parducci
-
Downtown Detroit from Windsor. The David Stott Building stands at the center
-
The Stott from across Washington Boulevard
Images for kids
See also
 In Spanish: David Stott Building para niños
In Spanish: David Stott Building para niños
 | Aaron Henry |
 | T. R. M. Howard |
 | Jesse Jackson |






