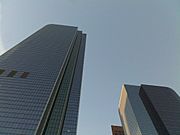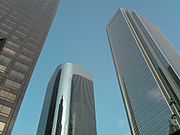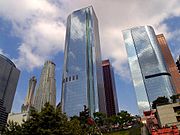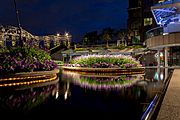2Cal facts for kids
Quick facts for kids 2Cal |
|
|---|---|
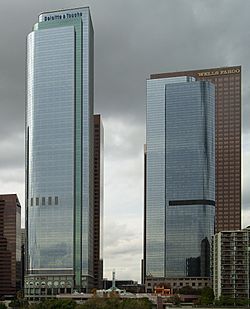
2Cal (left), 1 Cal Plaza (right).
|
|
| Alternative names | Deloitte & Touche Building |
| General information | |
| Type | Commercial offices |
| Location | 350 South Grand Avenue Los Angeles, California, United States |
| Coordinates | 34°03′05″N 118°15′05″W / 34.051389°N 118.251389°W |
| Construction started | 1990 |
| Completed | 1992 |
| Owner | CIM Group |
| Height | |
| Roof | 228 m (748 ft) |
| Technical details | |
| Floor count | 52 |
| Floor area | 123,542 m2 (1,329,800 sq ft) |
| Lifts/elevators | 26 |
| Design and construction | |
| Architect | Arthur Erickson AC Martin Partners |
| Developer | Metropolitan Structures West |
| Structural engineer | Martin & Huang International |
| Main contractor | Hathaway Dinwiddie |
2Cal, also called Two California Plaza, is a very tall building in downtown Los Angeles, California. It stands about 750 feet (228 meters) high. This skyscraper is part of a bigger area called the California Plaza project.
The California Plaza has two main skyscrapers: One California Plaza and Two California Plaza (2Cal). This area also includes the Los Angeles Museum of Contemporary Art (MoCA). You can also find the Colburn School of Performing Arts, the Los Angeles Omni Hotel, and a large water fountain area there.
Contents
Building History and Design
The 2Cal building was finished in 1992. Hathaway Dinwiddie Construction Company built it. It has over 1.3 million square feet of office space inside.
The famous architect Arthur Erickson helped design the towers. The buildings were even named "Building of the Year" in 1997 and 2001.
Building During a Slow Market
The California Plaza project was a huge plan that cost about $1.2 billion. It started in 1983. However, when 2Cal was finished in 1992, the real estate market in downtown Los Angeles was very slow.
Not many companies wanted to rent office space at that time. When 2Cal opened, only 30% of its offices were rented. About 25% of all downtown offices were empty. Because of this, it took almost 10 years before other big skyscrapers were built in downtown Los Angeles.
Original Plans and Changes
The California Plaza was first planned to have three very tall office buildings. The third building, called Three California Plaza, was going to be 65 floors high. It was planned for a spot near 4th Street. This building was meant to be the main office for the Metropolitan Water District. However, it was never built.
The 2Cal building is also close to the Pershing Square subway station. This makes it easy for people to get there.
Museum and Ownership Changes
The Museum of Contemporary Art (MOCA) was built as part of this project. The city made a deal with the developers of California Plaza. The developers paid $23 million for the museum. In return, they got to use a large piece of public land.
In 2012, the building faced some financial issues. Its ownership changed because of this. A big company called Deloitte had offices in 2Cal since 2000. But they moved to a different building in 2014.
Later in 2014, a company called CIM Group bought the 2Cal building. They made many improvements to the restaurants and shops in the plaza area. The California Plaza courtyard has a fun dancing-water fountain. It also has the top station of the Angels Flight railway, which is a small train that goes up a hill. The plaza also connects to the Museum of Contemporary Art and an apartment building.
You can see clear shots of the 2Cal tower being built in the 1991 movie Harley Davidson and the Marlboro Man.
Companies in 2Cal
Many different companies have offices in the 2Cal building. Some of them include:
- Reliance Steel & Aluminum Co.
- Munger, Tolles & Olson LLP
- City National Bank (California)
- Consulate-General of Japan, Los Angeles
Gallery
-
California Plaza towers with the US Bank Tower in the background
See also
 In Spanish: Two California Plaza para niños
In Spanish: Two California Plaza para niños
 | Georgia Louise Harris Brown |
 | Julian Abele |
 | Norma Merrick Sklarek |
 | William Sidney Pittman |


