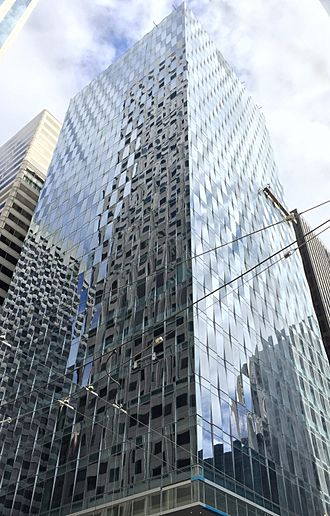350 Mission Street facts for kids
Quick facts for kids 350 Mission Street |
|
|---|---|
 |
|
| General information | |
| Status | Complete |
| Type | Commercial offices |
| Architectural style | Modernism |
| Location | 350 Mission Street San Francisco, California |
| Coordinates | 37°47′27″N 122°23′48″W / 37.7908°N 122.3966°W |
| Construction started | February 2013 |
| Completed | 2015 |
| Cost | US$250 million |
| Height | |
| Tip | 455 ft (139 m) |
| Roof | 424 ft (129 m) |
| Technical details | |
| Floor count | 30 |
| Floor area | 420,000 sq ft (39,000 m2) |
| Design and construction | |
| Architect | Skidmore, Owings and Merrill |
| Developer | Kilroy Realty Corporation |
| Structural engineer | Skidmore, Owings and Merrill |
| Main contractor | Webcor Builders |
| Other information | |
| Parking | 60 car 64 bicycle |
Salesforce East is a very tall building, called a skyscraper, located in the South of Market area of San Francisco, California. It has 30 floors and stands about 455 feet (139 meters) tall. When it was finished, the building aimed to get a special "LEED Gold" award. This award means it was built in a very eco-friendly way.
Contents
Where is Salesforce East?
350 Mission Street, also known as Salesforce East, is in a busy part of San Francisco. It sits at the corner of Fremont Street and Mission Street. This area is often seen as an extension of the city's main business district, the Financial District.
The building is surrounded by other impressive skyscrapers. Right next to it are the Blue Shield of California Building and 45 Fremont Street. Across Fremont Street, you can see 50 Fremont Center. Across Mission Street is the Millennium Tower. Just a block away is Market Street, a very famous street in San Francisco. It's also close to the new Transbay Transit Center, a major transportation hub.
How Salesforce East Was Built
The idea for this building changed a few times before it was finally built.
Early Plans and Changes
At first, the developers wanted to build a much taller building. Their first plan was for a skyscraper about 850 feet (259 meters) tall. It would have had about 1 million square feet (92,903 square meters) of office space. However, this plan was too tall for the local rules. The city had a height limit, and this building went over it by 300 feet (91 meters).
So, the developers made the building shorter. The second plan followed the local height limit of 550 feet (168 meters). Even though the city later allowed buildings to be up to 700 feet (213 meters) tall in that area, the developers decided to make the building even smaller. About two months later, they planned it to be only 375 feet (114 meters) tall.
Why the Building Got Shorter
The developers explained that building a super tall skyscraper on a smaller piece of land (about 19,000 square feet or 1,765 square meters) was not cost-effective. It was simply too expensive to build higher. Even though the building became shorter, its total office space actually grew a little bit. It went from 340,000 square feet (31,587 square meters) to 350,000 square feet (32,516 square meters).
Final Construction and Completion
In 2012, a company called Kilroy Realty bought the project. Soon after, in December 2012, Salesforce.com decided to rent the entire building. This was a big deal! Because Salesforce.com wanted more space, Kilroy Realty asked to add six more floors to the planned 24-story building. This would increase the office space to 420,000 square feet (39,019 square meters).
In February 2013, work began to tear down the old four-story building that was on the site. This old building used to be home to Heald College. On August 15, 2013, the city officially approved the plan to make the building 30 stories tall. Kilroy Realty finished building Salesforce East in 2015.
 | Anna J. Cooper |
 | Mary McLeod Bethune |
 | Lillie Mae Bradford |

