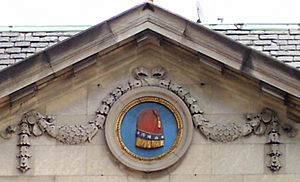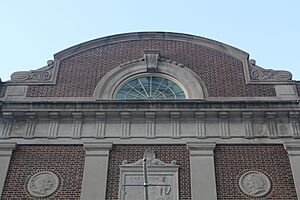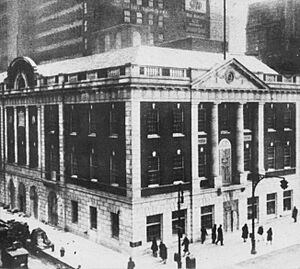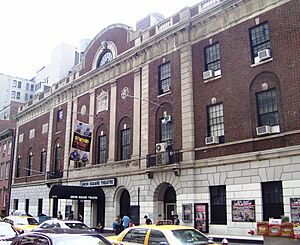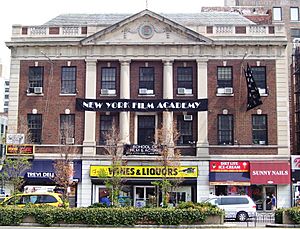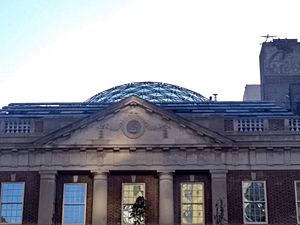44 Union Square facts for kids
Quick facts for kids 44 Union Square |
|
|---|---|
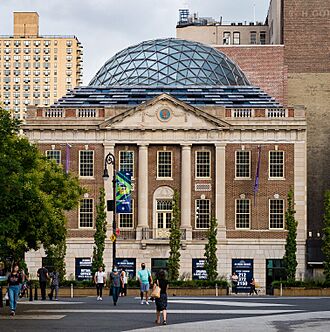
Exterior of 44 Union Square in August 2021
|
|
| Alternative names | 100 East 17th Street, Tammany Hall Building |
| General information | |
| Type | Office, retail |
| Architectural style | Neo-Georgian |
| Location | Union Square, Manhattan |
| Address | 44 Union Sq E |
| Town or city | New York City |
| Country | United States |
| Coordinates | 40°44′11″N 73°59′20″W / 40.73639°N 73.98889°W |
| Named for | Tammany Hall |
| Groundbreaking | 1928 |
| Opened | July 4, 1929 |
| Renovated | 2016–2020 |
| Cost | $7 million |
| Renovation cost | $61 million |
| Landlord | Liberty Theatres |
| Technical details | |
| Floor count | 3 |
| Design and construction | |
| Architect | Thompson, Holmes & Converse and Charles B. Meyers |
| Renovating team | |
| Architect | BKSK Architects |
| Designated: | November 29, 2013 |
| Reference #: | 2490 |
44 Union Square, also known as the Tammany Hall Building, is a three-story building in Union Square, Manhattan, New York City. It stands at the corner of Union Square East and East 17th Street. This building was constructed between 1928 and 1929. It was designed by architects Thompson, Holmes & Converse and Charles B. Meyers. The building was originally made for the Tammany Society, a powerful political group. It is the oldest building that served as their headquarters and is still standing today.
The Tammany Society moved to 44 Union Square from an older building nearby. When this new building was planned, the society was very popular. Important members included U.S. Senator Robert F. Wagner and Governor Al Smith. However, Tammany Hall lost its power in the 1930s. The building was then sold in 1943 to a group called the International Ladies' Garment Workers' Union. Later, in the 1980s, it became home to the Union Square Theatre. The New York Film Academy also used space there starting in 1994.
The New York City Landmarks Preservation Commission officially named the building a city landmark in 2013. Between 2016 and 2020, the building was updated to include offices and shops. During this renovation, the outside of the building was kept the same. However, the inside was completely rebuilt. A special glass dome was added to the roof. This dome was designed to honor Chief Tamanend, who was the namesake of the Tammany Society.
Contents
The Building's Design
The building at 44 Union Square is a three-and-a-half-story structure. It was designed by Charles B. Meyers and Thompson, Holmes & Converse. They built it for Tammany Hall, a very important political group in New York City. The building is about 79 feet long on its Union Square East side. It is about 150 feet long on its 17th Street side.
The building's style is called Neo-Georgian. This style includes special brickwork and rectangular windows. These windows have stone decorations above them and are set in arched openings. There are also decorative iron balconies. Both sides of the building, facing Union Square East and 17th Street, look balanced and even. A unique triangular part above the main entrance is not typical Neo-Georgian. It was likely inspired by the society's old building.
The outside of the building looks like government buildings from early American history. These features include a main floor above a slightly raised basement. There is also a grand entrance on Union Square East with columns and a triangular roof section. The building has a sloped roof and a decorative band running along the top. The Tammany Society said these designs were inspired by Federal Hall in New York and Somerset House in London. This building was one of several in New York City built in the early 1900s that looked like government buildings.
What the Outside Looks Like
The lower part of the building, including the basement and first floor, is made of limestone. The second floor and above are made of English red brick. The company that made the bricks said they were very strong. They believed the mix of strong brick and soft limestone would make the building a lasting symbol of New York City's history.
The building is topped with a glass and steel dome. This dome covers about 11,250 square feet. It rests on supports around the edge of the building. On the Union Square East side, the main entrance to the shops was in the middle of the first floor. Above this, on the second floor, is a balcony. This balcony is under the triangular roof section. Inside this triangular section, there is a special panel. It shows arrows and an olive branch around Tammany Hall's round logo.
On the 17th Street side, there are three large arches in the middle of the first floor. These were originally exits from the building's large meeting hall. The main entrance to the theater and elevators was to the right of these arches. A similar set of arches was to the left. Above the first floor, in the center, there is an inscription. It reads "1786 THE SOCIETY OF TAMMANY OR COLUMBIAN ORDER 1928".
Inside the Building
In 1936, a book by the Tammany Society described the building's layout. The western half of the building held many offices. The Tammany Society itself used the entire third floor. This floor had a main lounge, a club room, offices, meeting rooms, and waiting areas. The Democratic County Committee had offices on the second floor. The first floor was used for shops.
Starting in 2016, the basement, first, and second floors were updated. They became about 27,485 square feet of retail space. The floors and walls inside are made of strong reinforced concrete.
The eastern half of the building used to have a large meeting hall that could seat 1,200 people. This hall took up the first, second, and third floors. Below the hall, in the basement, was a waiting room. Stairs led from here to the second-floor balcony. In 2016, this large meeting hall was removed. It was replaced with about 43,106 square feet of office space.
The new glass dome on the roof was added during the 2016–2020 renovation. Its design reminds people of a rising turtle shell from the Lenape creation story. This was done to honor Chief Tamanend, who the Tammany Society was named after. With the dome, the fifth floor has tall ceilings, between 12 and 21 feet high. The sixth floor has ceilings up to 19 feet high.
Building History
By the early 1900s, Union Square in Manhattan was a busy place. Many train and streetcar lines ran nearby. The New York City Subway's 14th Street–Union Square station had opened a few years earlier. The area also became a major business district with many office buildings and shops.
The Tammany Hall organization had its previous headquarters on 14th Street. The group was named after Tamanend, a chief of the Lenape people who originally lived in New York City. Tammany Hall often used Native American names and terms. For example, they called their headquarters a "wigwam." In 1926, it was announced that the building next door would expand. So, Tammany Hall sold its old "wigwam" in December 1927.
Building the New Headquarters
Just one week after selling their old building, Tammany Hall bought a new spot. This was at 44 Union Square East, near 17th Street. The new building was planned to be in an American colonial style. It would be 150 feet long on 17th Street and 105 feet long on Union Square East. It would have shops on the ground floor and a large meeting hall for 1,200 people. At that time, important members of the society included state senators Robert F. Wagner and Al Smith. The old headquarters was linked to the society's past. The new building showed a fresh start and new opportunities for the group.
In January 1928, Charles B. Meyers and Thompson, Holmes & Converse were chosen as the architects. The building plans were submitted in April. Tammany Hall stayed in its old headquarters until July 4, 1928, to celebrate Independence Day there. Then, they moved to a temporary location. Construction on the new building moved quickly. By December, most of the building was finished. The New York County Democratic Committee began using the new building on January 2, 1929. A special ceremony to mark the building's completion happened the next week.
Tammany Hall and Union Uses
The new "wigwam" at 44 Union Square was ready by early July 1929. A dedication celebration was held on July 4, 1929. Governor Franklin D. Roosevelt and former Governor Smith spoke at the event. The building cost about $350,000 to build. Soon after, in the early 1930s, Tammany Hall started to lose its political power. President Roosevelt, though also a Democrat, did not support Tammany Hall. He started investigations into the organization. Roosevelt's election as president in 1933 and the election of Republican mayor Fiorello H. La Guardia that same year led to Tammany Society's decline.
By the early 1940s, the Tammany Society could no longer afford to keep its "wigwam." Local 91, a part of the International Ladies Garment Workers Union (ILGWU), was looking for a new headquarters. They offered to buy the building in April 1943. The sale was completed that September. Tammany's leaders moved to another club, and their historical items went into storage. The ILGWU updated the building, adding a larger stage and furnishing the offices. They officially reopened the building on December 18, 1943. Many leaders, including mayors La Guardia and Jimmy Walker, attended the event. After the renovation, the ILGWU used the building for meetings, offices, art studios, and classrooms.
The meeting hall at 44 Union Square was renamed the Roosevelt Auditorium in 1947. This auditorium was often used for events by other unions. For example, in the 1950s, firefighters, gardeners, and sanitation workers held meetings there. The United Federation of Teachers used the Roosevelt Auditorium in 1960 to help end a citywide teachers' strike. They also met there in 1968. Many unions from private businesses also met at the Roosevelt Auditorium. By the 1980s, the ILGWU had fewer members because many clothing factories left New York City.
Performing Arts Uses
In 1984, the ILGWU leased 44 Union Square to the Roundabout Theatre Company. The theater was divided in half, reducing its seating to 499. The stage was made larger, and the balcony and main seating area were updated. The first show in the renovated theater was on February 1, 1985. When Roundabout's lease ended in 1990, they moved to another location.
In June 1994, Alan Schuster and Mitchell Maxwell leased 44 Union Square. They also ran another theater. They renovated the inside to create the Union Square Theatre. They painted the dome a sky-blue color and changed the seats' fabric to burgundy. The building also started housing the New York Film Academy in July 1994. The Union Square Theatre had its first show there that November. Liberty Theatres, a company, operated the Union Square Theatre. In 2001, Liberty Theatres bought the building from the ILGWU. In 2005, the company also bought the rights to build above 44 Union Square.
Landmark Status and Updates
People who wanted to protect old buildings had been asking the New York City Landmarks Preservation Commission (LPC) to make 44 Union Square an official city landmark since the 1980s. The ILGWU had not been interested in this idea. When Liberty Theatres bought the building, preservationists hoped the new owners would be more open to it. However, the process took several years. The LPC finally named it a city landmark in October 2013. This happened after public meetings where many people supported the idea.
In the early 2010s, Liberty Theatres announced plans to update the Tammany Hall Building. They wanted to add a glass dome to the building. The LPC first said no to these plans in 2014. The next year, a smaller version of the glass dome was approved. The New York Film Academy moved out in late 2015. All other tenants were asked to leave the next year. Before the 2016 reconstruction, the owners talked with the New York City Lenape Center. They got approval to use the creation story imagery that inspired the dome's design. The LPC had protected the north and west sides of the building, but not the south and east sides. Bricks from the south and east walls were saved and reused in the renovation.
The renovation project cost $50 million and was designed by BKSK Architects. It began in July 2016. The old meeting hall and other inside areas were removed to create space for shops and offices. The building, now called 44 Union Square, was expected to be finished by 2018. The protected outside walls were temporarily separated from the building's frame and supported. Then, the inside was rebuilt with strong concrete walls and floors. The outside walls were then reattached. By February 2019, the glass dome was being built, and the renovation was expected to be done that year. The dome is about 150 feet by 75 feet and has over 12,000 square feet of glass. To get approval, the dome was designed to look classic when seen from Union Square. The dome was structurally finished in July 2019. The entire project was mostly completed by July 2020. A company called Slack Technologies was planning to rent all the space in 2019, but they decided not to in early 2020.
The renovation of 44 Union Square was fully completed by October 2020. The project won an award for "excellence in safety." After the work was done, two members of the Lenape Center performed a traditional blessing on the building. A Petco pet-supply store opened in the building in June 2023.
See also
 In Spanish: 44 Union Square para niños
In Spanish: 44 Union Square para niños
 | May Edward Chinn |
 | Rebecca Cole |
 | Alexa Canady |
 | Dorothy Lavinia Brown |


