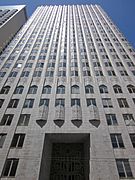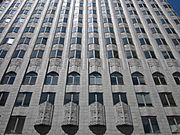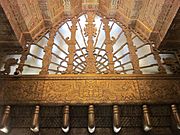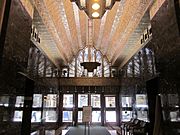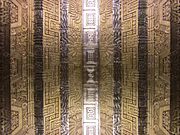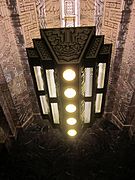450 Sutter Street facts for kids
Quick facts for kids 450 Sutter |
|
|---|---|
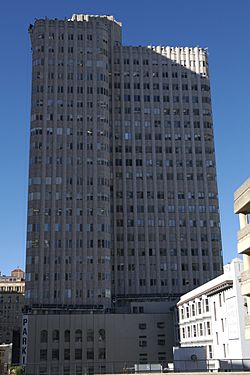 |
|
| Alternative names | 450 Sutter Medical Building Medical-Dental Office Building |
| General information | |
| Type | Commercial offices |
| Architectural style | Art Deco/ Art Moderne |
| Location | 450 Sutter Street San Francisco, California |
| Coordinates | 37°47′22″N 122°24′28″W / 37.7895°N 122.4077°W |
| Completed | October 15, 1929 |
| Height | |
| Roof | 105 m (344 ft) |
| Technical details | |
| Floor count | 26 |
| Design and construction | |
| Architect | Miller and Pflueger |
|
Four Fifty Sutter Building
|
|
| Architectural style | Art deco |
| NRHP reference No. | 09001118 |
| Added to NRHP | December 22, 2009 |
450 Sutter is a tall building, called a skyscraper, located in San Francisco, California. It has twenty-six floors and stands 105 meters (344 feet) high. This amazing building was finished in 1929. It is famous for its special "Neo-Mayan" Art Deco style. A famous architect named Timothy L. Pflueger designed it. The building's unique look, with its vertical lines, later inspired another architect, Pietro Belluschi. He used a similar style for the 555 California building, which was completed much later in 1969.
Most of the offices inside 450 Sutter are for dentists and doctors.
Building Design and History
The 450 Sutter building is a great example of Art Deco style. This was a popular design style in the 1920s and 1930s. It often used bold geometric shapes and rich decoration. The "Neo-Mayan" part of its design means it was inspired by the ancient Mayan temples and art from Central America. Architect Timothy L. Pflueger was known for his creative and modern designs.
The building was completed just before the Great Depression began. It quickly became a landmark in San Francisco. Its unique look helps it stand out among other buildings in the city.
A Building in a Video Game
Did you know that 450 Sutter inspired a video game? The game designer Tim Schafer talked about this. He created a popular point-and-click adventure game called "Grim Fandango."
Schafer said he knew 450 Sutter well because his dentist's office was on one of the top floors. He liked the building so much that he used it as a model for a very important place in his game. This place was called the Department of Death. It shows how much real-world places can inspire creative works like video games!
Gallery
See also
 In Spanish: 450 Sutter Street para niños
In Spanish: 450 Sutter Street para niños
 | Georgia Louise Harris Brown |
 | Julian Abele |
 | Norma Merrick Sklarek |
 | William Sidney Pittman |


