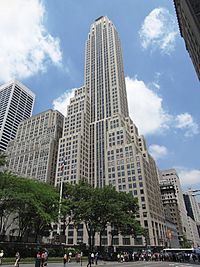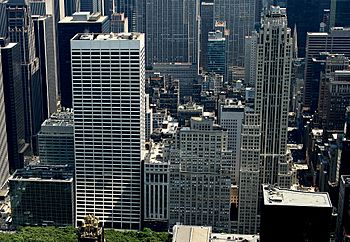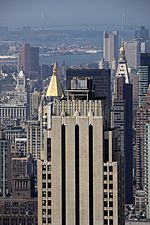500 Fifth Avenue facts for kids
Quick facts for kids 500 Fifth Avenue |
|
|---|---|
 |
|
| General information | |
| Type | Office |
| Architectural style | Art Deco |
| Location | New York City, United States |
| Coordinates | 40°45′14″N 73°58′53″W / 40.753836°N 73.981279°W |
| Construction started | 1929 |
| Completed | 1931 |
| Opening | March 3, 1931 |
| Owner | 1472 Broadway, Inc. |
| Height | |
| Roof | 697 feet (212 m) |
| Technical details | |
| Floor count | 60 |
| Floor area | 659,132 sq ft (61,235.4 m2) |
| Design and construction | |
| Architect | Shreve Lamb & Harmon Associates |
| Developer | Walter J. Salmon Sr. |
| Structural engineer | McClintic-Marshall Co. |
| Main contractor | Charles T. Wills Inc. |
| Designated: | December 14, 2010 |
| Reference #: | 2427 |
500 Fifth Avenue is a tall office building in New York City. It stands 60 floors high, reaching about 697 feet (212 meters). You can find it on the corner of Fifth Avenue and 42nd Street in Midtown Manhattan.
The building was designed by a company called Shreve, Lamb & Harmon. They created it in the Art Deco style, which was popular at the time. Construction started in 1929 and finished in 1931.
500 Fifth Avenue has a cool look. The lower part uses bronze, limestone, and terracotta. Above the fourth floor, it's mostly brick. The bottom floors have lots of decorations. But higher up, the building is simpler. Its main entrance is on Fifth Avenue. There are also shops on the ground floor.
When it opened, the building had modern features. These included fast elevators and bright office spaces. Its design made sure that most offices got plenty of natural light. The building also has "setbacks." This means the lower floors are wider than the upper ones. This design was required by city rules from 1916.
A businessman named Walter J. Salmon Sr. built 500 Fifth Avenue. The land it sits on became very valuable in the 1920s. This building was built around the same time as the famous Empire State Building. Both projects were planned very carefully. 500 Fifth Avenue opened in March 1931. However, the much larger Empire State Building often got more attention. In 2010, 500 Fifth Avenue was named an official city landmark.
Contents
Location and Neighborhood
500 Fifth Avenue is located in the Midtown Manhattan area of New York City. It's on the northwest corner of Fifth Avenue and 42nd Street.
Next to it are the Manufacturers Trust Company Building and the Salmon Tower Building. Close by, you can find Bryant Park and the New York Public Library Main Branch.
In the late 1800s, this area had many large homes. But by the early 1900s, it started to fill with office and business buildings. By 1923, the part of 42nd Street near Fifth Avenue was even called "Little Wall Street." People thought it was one of the most valuable building spots in Manhattan.
Building Design

The building was designed by Shreve, Lamb & Harmon. One of their main architects, William F. Lamb, said it was a "frank expression" of a modern office building.
Shape and Setbacks
City rules from 1916 required buildings to have setbacks. This means that as the building goes up, it gets narrower. This design makes the lower floors larger than the upper ones.
500 Fifth Avenue has many setbacks. They are not the same on every side. For example, the first setback on 42nd Street is higher up than the first one on Fifth Avenue. On the Fifth Avenue side, setbacks are at the 18th, 22nd, and 25th floors. On the 42nd Street side, they are at the 23rd, 28th, and 34th floors.
At the time, the height of skyscrapers in New York City depended on how much money the top floors could make. For 500 Fifth Avenue, which sits on a lot about 100 by 208 feet (30 by 63 meters), the tallest height was considered to be 59 stories. This included a penthouse, making it about 697 feet (212 meters) tall.
Outside Look
The main entrance to the building is on Fifth Avenue. It's about 70 feet (21 meters) north of 42nd Street. There are shops on the ground floor along Fifth Avenue and 42nd Street. This was a rule for new buildings on Fifth Avenue in Midtown after 1929.
Above the main entrance, there's a special carving. It shows scenes of the building being built. This carving is made of limestone. You can also see two carved eagles on the 42nd Street side.
The architect, William Lamb, mentioned the "modern architectural treatment" of the building. This included its decorations and materials. The bottom part of the building uses bronze, limestone, and terracotta. Above the fourth floor, it's mostly brick. The second to fourth floors have decorated limestone columns. They also have light-green panels called spandrels. These panels are decorated with V-shapes, known as chevrons. The tower part of the building has brick spandrels with black terracotta panels. These panels make the building look taller. Not much decoration is used on the tower itself, except for these terracotta panels.
Inside Features
500 Fifth Avenue was designed to be very efficient. It had fast elevators and offices that were well-lit. The floor plan was made to get as much natural light into the offices as possible.
Like the Empire State Building, 500 Fifth was planned from the top down. Architects first designed the upper floors. Then they planned the lower floors and the base of the building. Offices above the sixth floor were designed so that every part of the office was close to a window. This meant no spot was more than 30 feet (9.1 meters) from a window.
Each floor could be between 2,150 and 18,000 square feet (200 to 1,672 square meters). Office sizes varied greatly. The smallest offices were 9 feet (2.7 meters) wide. The largest offices took up an entire floor. On average, there were 21 offices on each floor in the wider base. In the narrower tower section, there were about 9 offices per floor.
Building History
Buying the Land
From the 1890s to the 1910s, a businessman named Walter J. Salmon bought or leased many buildings on West 42nd Street. In 1903, he leased the land where 500 Fifth Avenue now stands. This spot was then home to the Hotel Bristol. Salmon planned to change the hotel into offices and shops.
Over the years, Salmon gained control of many properties along 42nd Street. By 1915, he controlled a long stretch of land. This land was considered big enough to build something profitable.
In 1922, Salmon made a deal to redevelop the corner lot. He signed a long-term lease for the Hotel Bristol site and other nearby buildings. In 1927, he bought another building at 508 Fifth Avenue for his project. The land next door became the Salmon Tower Building, finished in 1928.
Planning and Building
In July 1929, Salmon announced his plans for 500 Fifth Avenue. It would be a 58-story building. It would be 100 feet (30 meters) along Fifth Avenue and 208 feet (63 meters) along 42nd Street. The project was expected to cost $2.35 million. It was planned to be ready by late 1930. People thought it was the perfect time to build on this corner. It was seen as the second most valuable undeveloped spot in Manhattan.
Shreve, Lamb & Harmon were chosen to design the new building. City rules allowed taller buildings on 42nd Street than on Fifth Avenue. So, Salmon combined the land lots of 500 and 508 Fifth Avenue. This allowed him to build a taller structure than usual. This also meant the Fifth Avenue side needed a different design.
The plans included space for about 450,000 to 500,000 square feet (41,806 to 46,451 square meters) of offices. There would also be space for banks on the second and third floors. Shops would be on the first floor. The plans showed many architectural features, like setbacks and "light courts." The city approved the plans in October 1929.
The old Hotel Bristol was emptied in November 1929 and torn down in December. The demolition finished in January 1930. Digging for the foundation began the next month.
Building 500 Fifth Avenue was very organized, much like the Empire State Building. Architect Richmond Shreve said its construction needed "feats of organization." Charles T. Wills Inc. was the main builder. McClintic-Marshall Co. handled the steel.
The steel frame started going up in March 1930. They used special cranes called derricks to build it quickly. The steel structure was finished by July. The brickwork was done by September. By December 1930, the building was almost complete. 500 Fifth Avenue officially opened in March 1931. The whole project cost $4 million and employed up to 2,200 workers.
How it Was Used
In its early years, 500 Fifth Avenue was often overshadowed. The Empire State Building, which was the world's tallest building then, got more attention. Also, the Wall Street Crash of 1929 affected office rentals.
Walter Salmon said in December 1930 that it might take a long time to fill the building. But he had "greatest faith" in the future of Midtown. By May 1931, some floors were fully rented. By the end of that year, tenants included Electrolux and many railroad companies. The consulates (offices for foreign governments) of Austria and Japan also moved in. In 1941, 500 Fifth Avenue was even the first place for CBS Radio's FM station in New York City.
In 1980, a bank on the 30th floor was targeted. No one was hurt, and the building had only minor damage. The outside of the building was fixed up in the 1990s. Today, 500 Fifth Avenue is still used as an office building.
Images for kids
See also
 In Spanish: 500 Fifth Avenue para niños
In Spanish: 500 Fifth Avenue para niños
 | Tommie Smith |
 | Simone Manuel |
 | Shani Davis |
 | Simone Biles |
 | Alice Coachman |



