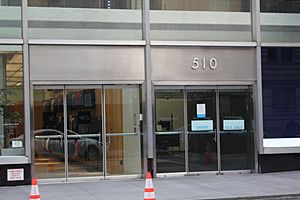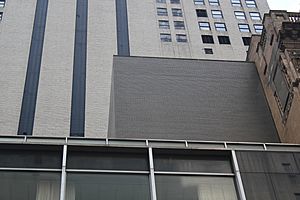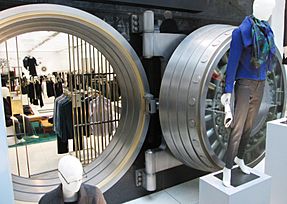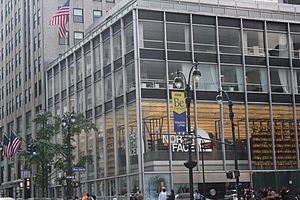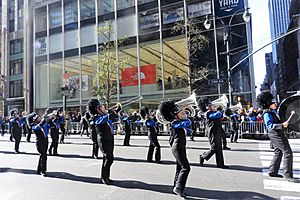Manufacturers Trust Company Building facts for kids
Quick facts for kids Manufacturers Trust Company Building |
|
|---|---|
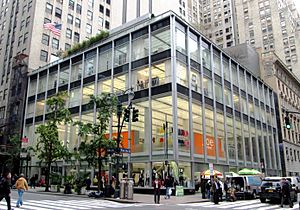
Front of the building (2013)
|
|
| Former names | Manufacturers Hanover Trust Company Building |
| General information | |
| Architectural style | International Style |
| Address | 510 Fifth Avenue |
| Town or city | New York City |
| Country | United States |
| Coordinates | 40°45′15″N 73°58′51″W / 40.7541°N 73.9809°W |
| Construction started | 1953 |
| Completed | 1954 |
| Technical details | |
| Floor count | 5 (+1 basement) |
| Design and construction | |
| Architect | Skidmore, Owings & Merrill |
| Known for | first bank building in the United States to be built in the International Style |
| Designated: | October 21, 1997 (exterior), February 15, 2011 (interior) |
| Reference #: | 1968, 2467 |
The building at 510 Fifth Avenue in Midtown Manhattan, New York City, is a famous commercial building. It's located at the corner of West 43rd Street and Fifth Avenue. Opened in 1954, it was originally known as the Manufacturers Trust Company Building. This building was the very first bank in the United States to be built in the International Style.
The design team from Skidmore, Owings & Merrill (SOM) created the building. Key designers included Charles Evans Hughes III and Gordon Bunshaft. The interior was designed by Eleanor H. Le Maire, and artist Harry Bertoia added special artworks. The Manufacturers Trust Company wanted a bank that felt welcoming to customers.
510 Fifth Avenue has four main floors, a penthouse, and a basement. Its outside walls are mostly made of glass, held by aluminum frames. Inside, there's a cool circular stainless steel door that protects the original bank vault. This vault door was designed by Henry Dreyfuss. The second floor is set back, making the upper floors look like they are floating.
The Manufacturers Trust Company built this new branch because their old one across the street was too busy. They leased the land in 1944. After some delays and changes in architects, SOM took over the project. When it opened, the building was super popular. It became the bank's busiest branch and even a tourist spot! Over the years, the building was sold to different companies, including Chase Bank, Tahl-Propp Equities, and Vornado Realty Trust. After Chase Bank moved out in 2010, SOM updated the building in 2012 for new businesses.
The design of 510 Fifth Avenue was highly praised. People loved its light, glass walls, bright ceilings, and the visible bank vault. Its unique look inspired many other bank buildings built in the 1950s and 1960s. The outside of the building was made a New York City landmark in 1997. Later, in 2011, parts of its inside were also protected as a landmark.
Contents
Where is 510 Fifth Avenue Located?
The building at 510 Fifth Avenue is in the Midtown Manhattan area of New York City. It sits on the southwest corner of Fifth Avenue and 43rd Street. The area around it is very busy.
- To the south is 500 Fifth Avenue.
- To the west is the Salmon Tower Building.
- Just one block south, on 42nd Street, are the New York Public Library Main Branch and Bryant Park.
Before 510 Fifth Avenue was built, the land had two other buildings. One was the Ziegler Building, an eight-story office building. The other was a smaller building at 508 Fifth Avenue, which used to be a house but later became shops.
What Makes 510 Fifth Avenue's Design Special?
510 Fifth Avenue was built in the International Style for the Manufacturers Trust Company. The main architects were Charles Evans Hughes III and Gordon Bunshaft from SOM. Eleanor H. Le Maire designed the inside, and artist Harry Bertoia created art for the building.
The building has a unique facade (the outside walls) made mostly of glass. It also features a large bank vault door that you can see from the street. Because it's surrounded by tall skyscrapers, the building doesn't get much direct sunlight. This was the first bank in the U.S. built in the International Style. Other banks had modern parts, but this one was fully modern.
Horace C. Flanigan, the bank's CEO, wanted the design to show "stability and security" using new materials. The design was meant to be its own advertisement, like a store. Banks at that time were starting to focus more on attracting customers than just on security.
How Tall is the Building?
510 Fifth Avenue has five stories. Four stories cover the whole plot of land. The fifth story is a penthouse that is set back from the edges. The penthouse has a "T" shape, with a mechanical area and offices.
SOM says the building is about 74 feet (23 m) tall, including the penthouse roof. The building's height was affected by an agreement with the owner of the skyscraper next door, Walter J. Salmon Sr.. This agreement limited how tall the part of the building at 508 Fifth Avenue could be. This is why the penthouse is set back from that side.
What Does the Outside Look Like?
The walls facing Fifth Avenue and 43rd Street are mostly made of glass. When the building opened, it had about 13,000 square feet (1,200 m2) of glass. The glass panels on the second floor were the biggest ever made for a building at that time. They measured 9.67 by 22 feet (2.9 by 6.7 m) and weighed 1,500 pounds (680 kg) each. All the glass was made by the Franklin Glass Company.
Because the building is surrounded by skyscrapers, it doesn't get too much direct sun. This meant the architects could use clear glass instead of colored glass to block heat. A thin layer of gold tint was added to the glass to reduce glare.
The glass panels are held in place by horizontal rails and vertical mullions (dividing bars) made of aluminum. Dark glass panels called spandrels are above the windows on the upper floors. The light metal parts make the building look very lightweight.
At the bottom of the building, there are polished black granite strips. The western part of the penthouse is covered with gray brick, while the eastern part is glass. The penthouse is hidden from the street by a low wall made of aluminum and glass.
The original design had two entrances on 43rd Street: a main one for the bank and another for offices. The bank entrance wasn't marked because the architects wanted the visible vault to be the main sign. Later, in the 2010s, two more entrances were added on Fifth Avenue.
What is the Inside Like?
510 Fifth Avenue has about 65,000 or 70,000 square feet (6,000 or 6,500 m2) of space. There are two elevators and two fire stairs on the western side. The first and second floors were the main banking areas and were connected by escalators. In the 2010s, these floors were changed to hold retail stores.
The building is supported by eight columns inside, which are covered with white marble. The floors seem to float because they extend out from these columns. The third and fourth floors are hidden from the outside by the spandrels. The second floor is set back, making it look like it's floating.
Each floor has vinyl dropped ceilings with metal strips. Lights hidden above these panels make the ceiling glow, making it look like one big light source. This hidden ceiling also hides the air conditioning and other systems.
The First Floor
The first floor has 11 feet (3.4 m) high ceilings. When it was a bank, this floor had teller windows and the main vault. The space was simple, with individual desks and a banking counter made of ebony wood and marble. A black granite wall separated the banking area from the vault.
A huge steel bank vault door, 7-foot-wide (2.1 m) and 16-inch-thick (410 mm), faces Fifth Avenue. This door was designed by Henry Dreyfuss for the Mosler Safe Company. Even though it weighed 30 short tons (27 long tons; 27 t), it was so well-balanced that you could open it with one finger! The vault door was lit at night and cleaned weekly. It was meant to be a deterrent to thieves and also a cool advertisement for the bank. The bank's CEO said it was placed on the first floor for convenience. The vault itself was large, with 6,000 safe deposit boxes. While the main vault walls were removed later, the famous vault door is still there.
Escalators connect the first and second floors. The original escalators looked like they were floating. Artist Harry Bertoia created a "wire cloud" artwork above them. These escalators were replaced in the 2010s.
The Second Floor
The second floor, also called the mezzanine, is set back from the outside walls. It covers about 7,000 square feet (650 m2). When it was a bank, this floor had areas for business accounts and offices for senior bank officers.
A famous artwork by Harry Bertoia, called Golden Arbor, was on this floor. It was a "floating" screen made of 800 brass, copper, and nickel panels. This piece was 70 feet (21 m) long and 16 feet (4.9 m) tall. It was removed in 2010 when Chase Bank closed its branch, which caused some upset among people who wanted to protect old buildings. But it was returned two years later and is now on display again.
The Penthouse and Roof
The penthouse on the top floor was split into two parts. One part held mechanical equipment, stairs, and elevators. The other part had a lounge, kitchen, offices for managers, and a directors' room. The directors' room could even turn into a dining room. The roof above the fourth floor also had a garden.
What is the History of 510 Fifth Avenue?
By the 1940s, the Manufacturers Trust Company was growing fast. Their branch at 513 Fifth Avenue was very busy. So, they decided to build a new, bigger branch across the street.
Early Plans and Delays
Manufacturers Trust leased the land in 1944. They hired architects Walker & Gillette to design a new bank. The first design was for a four-story building with a curved granite outside. But the project faced many delays.
- Restrictions on building materials during World War II slowed things down.
- Tenants in the old buildings on the site sued to avoid being evicted.
- Because of these problems, the first plan was canceled in 1948.
Later, in 1950, another firm, Walker & Poor, was hired to change the original design. In 1951, the old buildings were finally emptied. But then, new restrictions on materials for the Korean War caused more delays. Manufacturers Trust even rented out the old building to government agencies for a while. By 1952, Walker & Poor were no longer working on the project.
SOM Takes Over
SOM was then hired to design the new bank. There are two stories about how SOM got the job. One is that a board member suggested them. Another is that Louis Skidmore, one of SOM's founders, was friends with the bank's CEO.
SOM was first asked to just improve the old plans. But Gordon Bunshaft from SOM said it would be cheaper and better to design a completely new building. The bank wanted an "inviting look" and a building that could handle many customers. They also wanted it to be flexible enough for other businesses later.
Louis Skidmore held a design competition among SOM's younger architects. Charles Evans Hughes III won with his idea for glass walls and a visible bank vault. Building plans were submitted in April 1953, and the glass outside was finished by July 1954.
The Bank's Busy Years
Manufacturers Trust showed off 510 Fifth Avenue to the media on September 22, 1954. On October 2, they moved all their money and accounts to the new building. The bank officially opened on October 5, and 15,000 people visited on the first day!
The opening got a lot of attention. People praised the glass walls and the visible vault. Within nine months, the bank became a tourist spot, and its deposits tripled. More new accounts were opened here than at any other Manufacturers Trust branch that year.
In 1961, Manufacturers Trust merged with another bank to form Manufacturers Hanover Corporation. This building remained one of their busiest branches. Later, Manufacturers Hanover merged with Chemical Bank in 1991, and then Chemical Bank merged with Chase Bank in 1996.
Changes in the 2000s
By 2000, Chase Bank wanted to sell 510 Fifth Avenue. In 2001, Chase sold the building to Tahl-Propp Equities for $24 million. Chase kept the air rights and the Bertoia sculptures, and continued to have a bank branch on the first floor.
In 2010, Vornado Realty Trust bought the building for $57 million. Chase Bank closed its branch soon after. The Bertoia artwork on the second floor was taken apart because Chase's lease said they had to take it if they moved. This made people who care about old buildings very upset. They started a campaign to make the inside of the building a landmark. In February 2011, the city officially made the first and second floors of the interior a landmark.
What is 510 Fifth Avenue Used for Now?
After the bank closed, the building was changed for retail use. Joe Fresh, a clothing store, opened its main store there in 2012, using the ground and second floors. Fashion designer Elie Tahari also had space in the building.
Joe Fresh closed its store in 2016. Then, clothing retailer The North Face signed a lease for the basement, first, and second stories. In 2020, Elie Tahari broke his lease, leading to a lawsuit.
How Did 510 Fifth Avenue Influence Other Buildings?
Because 510 Fifth Avenue was so successful, Manufacturers Trust updated its other branches with similar modern designs. By the 1960s, many banks across the United States were built in the International Style. In New York City, other banks like the Emigrant Bank and Chase Bank's concourse at 28 Liberty Street were inspired by it.
The visible vault in 510 Fifth Avenue was also very secure. Thieves were less likely to try to rob it because everyone could see the vault from the street. Other banks started using visible vault doors after 510 Fifth Avenue was built.
Landmark Protection for the Building
The city first thought about making 510 Fifth Avenue a landmark in 1979. But it was too new then. Later, in 1997, the city's New York City Landmarks Preservation Commission (LPC) voted to protect the building's exterior as a landmark.
On February 15, 2011, a separate landmark protection was given to parts of the building's interior. This included the banking areas on the first and second floors. The chairman of the Commission, Robert B. Tierney, said the building's "luminous ceilings, spacious floor plans, white marble piers and other minimalist features blur the distinction between inside and out."
Awards for the Design
The original design of 510 Fifth Avenue won several awards:
- The Architectural League of New York's Gold Medal for Architecture in 1955.
- The Municipal Art Society's Plaque of Commendation in 1955.
- The Fifth Avenue Association's Award for Excellence in 1956.
The renovation of the building in 2012 also won awards, including a 2013 American Institute of Architects New York City Chapter Design Award.
Images for kids
See also
 In Spanish: Manufacturers Trust Company Building para niños
In Spanish: Manufacturers Trust Company Building para niños
 | Jackie Robinson |
 | Jack Johnson |
 | Althea Gibson |
 | Arthur Ashe |
 | Muhammad Ali |


