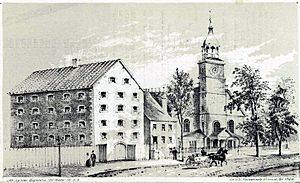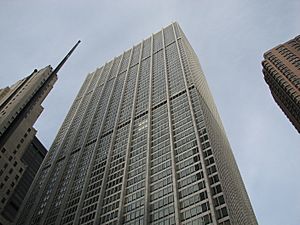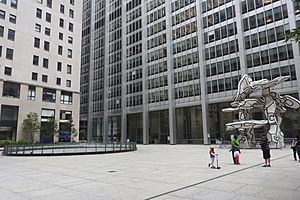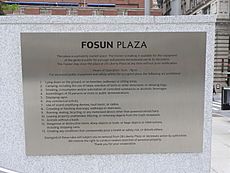28 Liberty Street facts for kids
Quick facts for kids 28 Liberty Street |
|
|---|---|
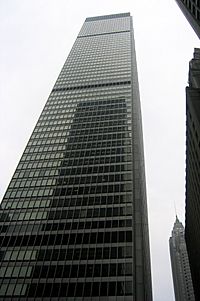
The western facade viewed from the ground
|
|
| General information | |
| Status | Complete |
| Architectural style | International |
| Location | 28 Liberty Street New York City 10005 United States |
| Coordinates | 40°42′28″N 74°00′32″W / 40.70778°N 74.00889°W |
| Construction started | January 1957 |
| Topped-out | September 1959 |
| Completed |
|
| Owner | Fosun International |
| Height | |
| Architectural | 813 ft (248 m) |
| Technical details | |
| Floor count | 60 (+6 below grade) |
| Floor area | 2,299,979 sq ft (213,675.0 m2) |
| Lifts/elevators | 37 |
| Design and construction | |
| Architect | Skidmore, Owings and Merrill |
| Structural engineer | Skidmore, Owings and Merrill, Weiskopf & Pickworth LLP |
| Main contractor | Turner Construction |
| Designated | February 10, 2009 |
| Reference no. | 2294 |
28 Liberty Street, once called One Chase Manhattan Plaza, is a very tall building in New York City. It has 60 stories and is located in the Financial District of Manhattan. The building was designed by Gordon Bunshaft from the company Skidmore, Owings & Merrill (SOM). It looks modern with its shiny stainless steel outside and dark panels below the windows. The building opened in 1961 and stands 813 feet (248 m) tall.
This skyscraper sits on a large area that is about 2.5-acre (1.0 ha). Around the main tower, there is a public space called a plaza. This plaza includes a special Japanese rock garden designed by Isamu Noguchi. The building's design is similar to another famous building by SOM in Chicago.
David Rockefeller, a leader at Chase Bank, suggested building this tower in the 1950s. He wanted to keep the newly joined Chase Manhattan Bank in Lower Manhattan. He also wanted all 8,700 employees to work in one place. Construction began in early 1957. The tower opened in 1961, but the underground parts and the plaza were finished later in 1964. The building quickly became very popular with many businesses. In 2008, it was named a landmark by the city. In 2013, JPMorgan Chase sold the building to a Chinese company called Fosun. After this, the building was renamed 28 Liberty Street.
Contents
Location and Surroundings
28 Liberty Street is in a city block surrounded by four streets: Nassau Street to the west, Liberty Street to the north, William Street to the east, and Pine Street to the south. The building and its plaza cover a total of 2.5 acres (1.0 ha). The ground here slopes down, so the plaza is at the same level as Pine Street, but Liberty Street is one floor below the plaza. There are also five more levels underground.
Nearby buildings include the Federal Reserve Bank of New York Building and the Chamber of Commerce Building. The plaza also faces famous landmarks like Federal Hall National Memorial and 40 Wall Street. You can enter the building's lower level directly from the Wall Street subway station. There are also underground paths to other subway lines.
What Was Here Before?
Before 28 Liberty Street was built, this area was two smaller city blocks. A street called Cedar Street used to run through them. The Middle Collegiate Church was built here in 1731. Later, it became the city's main Post Office in the mid-1800s. The church building was taken down in 1882.
From 1884 until 1950, the Mutual Life Insurance Company of New York had its main office on this site. Cedar Street was closed in the late 1950s to make space for 28 Liberty Street. In return, Chase Bank gave up some land for wider streets and paid the city money.
Building Design
The company Skidmore, Owings & Merrill (SOM) designed 28 Liberty Street. Gordon Bunshaft was the main designer. Turner Construction was the main company that built it.
The building has 60 stories above ground. It also has a ground floor and five basement levels. It is 813 feet (248 m) tall. When it was finished, it was the third-tallest building in the Financial District. It was also the first building over 800 feet (240 m) tall to use a "curtain wall" design. A curtain wall is an outer covering that keeps the weather out but doesn't support the building's weight.
How the Building Looks
Older rules in New York City said that tall buildings had to get smaller as they went up. This was to make sure they didn't block too much sunlight. But 28 Liberty Street was allowed to be a single, straight tower. This was because it took up less than 25% of its land. This design allowed every floor to be the same size, which was good for offices.
Outside Walls
The outside of the building has 8,800 large glass windows. Each window is 8 feet (2.4 m) tall and 5 feet (1.5 m) wide. These windows are held in place by aluminum frames. Aluminum was chosen because it lasts a long time. The panels between the windows on each floor are made of natural-colored aluminum or black porcelain.
The building has 40 large columns that stick out from the long sides. These columns are covered in aluminum. They are about 3 by 5 feet (0.91 by 1.52 m) thick. These columns help hold up the weight of each floor. At the ground level, these columns create a covered walkway, or "colonnade," around the main entrance. The building used over 53,000 short tons (47,000 long tons; 48,000 t) of steel. This was more steel than almost any other skyscraper in New York City at the time.
The 11th, 31st, and 51st floors are for the building's machines and systems. These floors are taller than regular floors. They have windows on the top half and vents for air on the bottom half.
Inside the Building
The building has about 1.8 million square feet (170,000 m2) of office space above ground. Each floor is about 280 by 106 feet (85 by 32 m), with around 30,000 square feet (2,800 m2) of space. This made it the largest new building in New York City by floor area since the 1930s. The elevators and service rooms are in the middle of the building. This leaves the rest of the floor open, which gives businesses lots of freedom to design their offices.
The main entrance area, or lobby, is 30-foot-tall (9.1 m). It is at the same level as the raised plaza. The lobby has glass walls and many spinning doors. Inside, there are six groups of elevators with walls made of a stone called travertine.
Below the lobby is the concourse level. This level can be reached from Liberty Street. Chase Bank's main branch was here, under the plaza. It was lit by a large, oval opening in the ceiling. The concourse also had meeting rooms and paths to the nearby subway stations.
The floors under the plaza are much bigger. They cover the entire building site. These five basement levels include a ramp for trucks, dining areas, printing rooms, and vaults. The fifth basement had a huge bank vault, almost the size of a football field! It held billions of dollars in important papers.
Elevators and Systems
Escalators connect the lobby to the concourse. There are 43 elevators in total. Some go to the basements, and 34 go to the upper floors. The elevators for the upper floors are grouped into "banks" that serve different sections of the building.
The building has a huge air-conditioning system. It was "the largest fully air-conditioned building in New York" when it opened. The air conditioning units are on the 11th and 31st floors. The building also has many fans on the roof, hidden behind a wall.
The Plaza
The open space around the tower is called the David Rockefeller Plaza. It is slightly raised above the streets around it. Because of the land's slope, the north end of the plaza is 20 feet (6.1 m) higher than the ground, while the south end is almost at ground level. This plaza is private property, but it is open to the public. There are stairs and ramps connecting the sidewalks to the plaza.
The artist Isamu Noguchi helped design the plaza. He created a sunken Japanese rock garden in a circular area. This garden uses seven large, dark rocks from Japan. They sit on a surface made of 27,000 small white granite blocks. The garden also has three fountains. In 1970, a large sculpture called "Group of Four Trees" by French artist Jean Dubuffet was added to the plaza. This 40-foot (12 m)-tall sculpture was the biggest outdoor public artwork in New York City at the time.
Building History
In 1955, two big banks, the Chase National Bank and the Manhattan Company, joined together to form the Chase Manhattan Bank. This made it the second-largest bank in the United States. At this time, the Financial District was not growing much.
Planning and Building the Tower
Early Ideas
In 1955, David Rockefeller was put in charge of finding a new main office for Chase Manhattan Bank. He suggested building a single, impressive headquarters. The bank bought the land for $4.425 million. Even though Chase Manhattan said they had no plans for a new building, demolition of the old ones started in May 1955.
SOM was hired to design the project. They looked at a few ideas. The final plan was to build one tall tower with a large open plaza next to it. This idea was chosen even though it had a little less office space.
Final Plans
Chase Manhattan Bank announced their plans in November 1955. They said it would be like a new "Rockefeller Center" for Lower Manhattan. The plan also included other improvements for the area, like new housing and wider streets.
SOM finished the design in early 1956. The project was expected to cost $75 million. The bank planned to use about 1 million square feet (93,000 m2) of the building and rent out the rest.
Construction Begins
Building started in late 1956. Before building the real tower, SOM built a smaller test model. This helped them decide between aluminum and stainless steel for the outside. A special ceremony was held on January 29, 1957, to start digging the foundations. The total cost was then estimated at $121 million.
Up to 1,800 workers were on the job at any time. The foundation work took a long time, reaching 90 feet (27 m) below ground. The steel structure was finished by September 1959. The outside walls were completed in March 1960.
The building was supposed to be finished in 1959, but strikes by workers caused delays. The tower was completed by December 1960, and Chase Manhattan Bank employees started moving in. The official opening was on May 28, 1961. The plaza was finished later in December 1963, and the main bank office under it opened in January 1964. The whole project cost $138 million.
Chase Bank Ownership
Later Years (1900s)
From the start, One Chase Manhattan Plaza was almost completely full. The bank used the lower floors, and other companies used the upper floors. These companies were mostly financial businesses and law firms.
In its early years, the building had some challenges. Some glass panels fell off during strong winds in 1962. All 8,800 panels had to be checked and replaced if needed. There was also a small fire and a minor incident in the 1960s. In 1979, a robbery happened in the building's underground garage.
In 1990, a law firm signed a big lease for space in the tower. The next year, Chase started a big renovation of the building. This was the first major update since it opened. They cleaned the outside, fixed elevators, and improved the heating and cooling systems. The renovations were finished by 1994. In 1996, Chase moved its main headquarters to another building, but it still used most of the space at One Chase Manhattan Plaza.
2000s and Beyond
By 2008, the tower and its plaza were being considered for landmark status. The plaza was officially renamed the David Rockefeller Plaza in March 2008. The city officially made the building a landmark on February 10, 2009.
In 2011, Chase put up temporary fences around the plaza. This happened during the Occupy Wall Street protests nearby. The fences were taken down in November 2013.
Fosun Takes Over
In 2013, a company offered to buy the building for $650 million. This made JPMorgan Chase decide to sell the building. On October 18, 2013, JPMorgan sold the building to Fosun, a company from Chinese. The sale was for $725 million.
In 2015, Fosun renamed One Chase Manhattan Plaza to 28 Liberty Street. The new name connects to Liberty Street and the Statue of Liberty. The number 28 is also considered lucky in Chinese culture, meaning "double prosperity." Fosun invested $150 million to change the ground and lower floors into a shopping area. This included a large food hall and a movie theater.
In 2018, a restaurant called "Manhatta" opened on the building's 60th floor. The same year, a large law firm moved out of the building to a new location.
Tenants
- Allianz Global Corporate & Specialty
- Assurant
- Attorney General of New York
- Booking.com
- HelloFresh
- Ironshore
- JLL
- JPMorgan Chase
- Local Initiatives Support Corporation
- London Stock Exchange Group
- MSCI
- Serendipity Labs
- Wolters Kluwer
Images for kids
See also
 In Spanish: 28 Liberty Street para niños
In Spanish: 28 Liberty Street para niños
 | Leon Lynch |
 | Milton P. Webster |
 | Ferdinand Smith |


