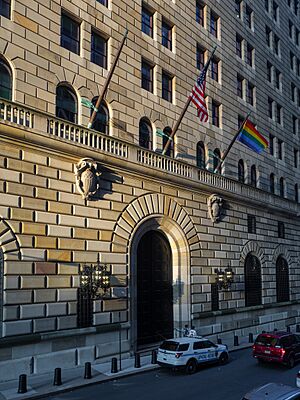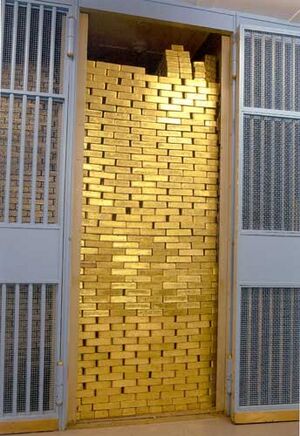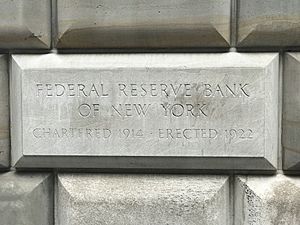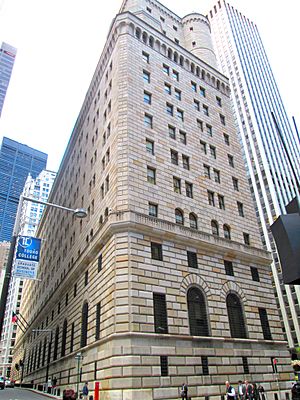Federal Reserve Bank of New York Building facts for kids
|
Federal Reserve Bank of New York
|
|
|
U.S. Historic district
Contributing property |
|
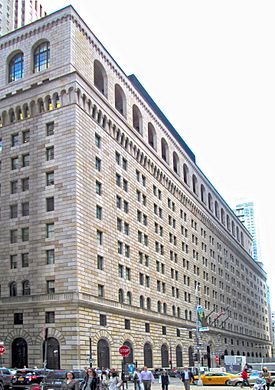
(2015)
|
|
| Location | 33 Liberty Street Manhattan, New York City |
|---|---|
| Built | 1919–1924, 1935 (eastern extension) |
| Architect | York and Sawyer |
| Architectural style | Florentine Renaissance |
| Part of | Wall Street Historic District (ID07000063) |
| NRHP reference No. | 80002688 |
Quick facts for kids Significant dates |
|
| Added to NRHP | May 6, 1980 |
The Federal Reserve Bank of New York Building, also known as 33 Liberty Street, is a famous building in the Financial District of Manhattan, New York City. It is the main office for the Federal Reserve Bank of New York. This building takes up an entire city block, surrounded by Liberty, William, Nassau Streets, and Maiden Lane. It gets narrower at one end, following the shape of the block.
The Federal Reserve Building has fourteen floors above ground and five levels underground. It was designed by York and Sawyer, with cool iron decorations made by Samuel Yellin. The outside of the building looks like old Italian Renaissance palaces, like those in Florence. The stones on the outside have deep lines, making them look rough and old. The building's super secure gold vault is built deep underground, resting on Manhattan's solid rock. This vault holds the largest amount of gold in the world, about 6,190 tons as of 2019!
The building was constructed between 1919 and 1924, with an extra part added in 1935. People really liked its design and size when it was finished. It was named a city landmark in 1966 and added to the National Register of Historic Places in 1980. It's also part of the Wall Street Historic District.
Contents
Where the Building Is
The Federal Reserve Bank of New York Building is located in the busy Financial District of Manhattan, New York City. It covers a whole block, with Nassau Street to the west, Liberty Street to the south, William Street to the east, and Maiden Lane to the north. Many other buildings are around it, like the John Street Methodist Church and Liberty Tower.
The land the building sits on is about 49,440 square feet. The ground slopes down from the southwest to the northeast. This means one end of Liberty Street is about 17.5 feet higher than the other. Nassau Street also slopes quite a bit. Because of this slope, part of the building's basement on the Maiden Lane side is above ground.
The building is about 408 feet long on Liberty Street and goes back about 164 feet deep. The eastern part of the building is narrower, fitting the shape of the block. The main building covered most of the block, and the annex (the added part) on the east end has its own street frontages.
Building Design
The Federal Reserve Building is a very important place where decisions about the money system of the United States are put into action. This includes trading United States dollars and government bonds. The original building from 1924 and its addition from 1935 were both designed by York and Sawyer in a style called neo-Renaissance. Marc Eidlitz & Son was the main company that built both parts.
The building has fourteen floors above ground and five levels underground. It was designed to hold up to 4,000 employees, so it was important to plan where the elevators and entrances would go. Since Nassau Street was very busy and steep, the main entrance was placed on Liberty Street. A service entrance for deliveries was put on Maiden Lane. The outside and inside of the building have beautiful ironwork made by Samuel Yellin. These iron decorations weigh a lot and show animal heads and even some smiley faces!
The building's design looks like old Italian Renaissance palaces. This was done on purpose to make people feel trust and confidence in the bank. The Italian Renaissance style also helped the building fit its unusual-shaped land. When it was finished in 1924, the Federal Reserve Building was one of the biggest bank buildings in the world.
Outside Look (Facade)
The outside of the building, called the facade, is made of limestone and sandstone. These stones cover the steel frame inside. The facade is divided into three main parts: a two-story base, a seven-story middle section, and a five-story top section. The stones on the outside have deep horizontal and vertical lines, which is a style called rustication. The far eastern end of the building has a round tower on top.
The bottom two floors make up the building's base and have very deep rustication. The main entrance is a tall, arched doorway on Liberty Street, with cool iron lanterns on either side. This entrance was for bank officers and visitors. A smaller entrance on Maiden Lane was for most employees, and a special driveway on Maiden Lane allowed large money shipments to be delivered. Other windows on the first floor have round arches covered by fancy wrought iron grilles. The second floor has rectangular windows.
The third floor has a balcony with a stone railing. From the third to the ninth floors, most sections have two windows per floor. The third floor windows are arched, while the others are rectangular. At the very ends of each side, there are sections with just one rectangular window per floor.
The tenth floor has smaller arched windows located under a decorative ledge (cornice). The floors above this ledge are set back a bit. The eleventh floor has a single rectangular window for each section below. The twelfth and thirteenth floors are inside an arched open area (loggia) that goes around the building. These floors are slightly set back behind a 14-foot-wide balcony. The roof is covered with special tiles.
Inside the Building
The main arched entrance on Liberty Street leads into a big entrance hall. This hall has a vaulted ceiling and stone walls. To the left of the main hall is a hallway with doors to the bank directors' offices and meeting rooms. These doors are made of iron and are not open to the public. There's also a large reception room. To the right of the entrance hall is a room for bank tellers, also with a vaulted ceiling and fancy teller cages. The vaulted ceilings were made with special Guastavino tiles. Other parts of the ground floor had public areas like the cash and collections department. Today, the ground floor has a security checkpoint and an area where old coins and money are displayed.
Most of the rest of the building is like a "standard office building." It was designed with over 462,000 square feet of office space. The second floor has many hallways connecting to offices and a large meeting room. The third through twelfth floors were open work areas that could hold thousands of employees. Each of these floors was originally about 32,000 square feet. The tenth floor was for the bank officers. Fun areas for employees were on the top floors. The thirteenth and fourteenth floors had cafeterias, which used to be separate for women, men, and officers. There was also a hospital for employees and a gym.
In the basement, there are six vaults that store money and important papers. The main gold vault and two others have huge, heavy doors and frames, weighing about 230 tons! The other vaults have slightly smaller, but still very heavy, doors. The basement also holds the building's machinery, like electric generators and air systems. The vaults are protected by armed security guards, who even have their own shooting range in the building.
The Gold Vault
The Federal Reserve Building's gold vault is three stories tall and is located towards the western end of the building, near Nassau Street. This vault sits on Manhattan's solid bedrock, about 80 feet below street level and 50 feet below sea level. It holds the largest amount of gold in the world! As of 2019, the vault had about 497,000 gold bars, weighing around 6,190 tons. The Federal Reserve Bank of New York just keeps the gold safe; they don't own it. Almost 98% of the gold belongs to the central banks of 36 other countries. The rest belongs to the United States and international groups like the IMF.
The vault is about 30 feet below and 100 feet away from the nearest New York City Subway tunnels. The building's foundation was built extra strong to hold the huge weight of the gold vault and its contents. Ninety-nine concrete pillars go all the way down to the bedrock to support the building's weight. The vault walls are made of steel layers reinforced with concrete. The eastern wall is about 10 feet thick, and the other three walls are about 8 feet thick. The only way in is through a huge 90-ton round door inside a 140-ton frame. When closed, the door seals completely, like an airtight container. The vault also has listening devices, motion sensors, and cameras for extra security. No one has ever successfully broken into it!
Inside the vault, there are 122 gold compartments. Each compartment holds the gold for one account holder, and there are also shelves for smaller amounts. The account holders are known only by numbers to keep their identity secret. When gold bars are brought in, they are weighed and checked to make sure they are pure.
The Fed charges a small fee to move each gold bar. Gold bars are moved between compartments when one account holder pays another. Staff members wear steel-toe boots to protect their feet because each gold bar weighs about 28 pounds! Every time the compartments are opened or gold is moved, three Fed staff members must be there to watch. Each compartment is also locked with a padlock, two combination locks, and a special seal from the Fed's auditor. The Fed doesn't publicly record when gold bars are moved, and only account holders or auditors are allowed to see the bars. While the Fed does offer public tours of the vault, visitors can only see a sample of gold on display.
History of the Building
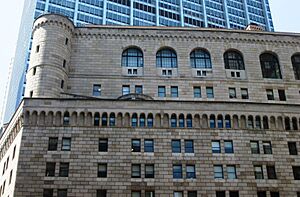
In 1913, the United States Congress passed the Federal Reserve Act, which created the Federal Reserve System. This system set up twelve regional Federal Reserve Banks, including the one in New York. The Federal Reserve Bank of New York first started in a small office on Cedar Street. By the late 1910s, the Fed's employees were working in several different places, and many of these offices were not very good, lacking light or fresh air. The Fed wanted a new, proper building for its New York branch.
Planning the New Building
On October 24, 1917, the directors of the New York Fed decided to build a new main office. They chose to buy the entire city block bordered by Nassau, Liberty, and William Streets and Maiden Lane. By May 1918, they had bought about 33,000 square feet of land. The New York Fed's staff had grown a lot, but they decided to wait until after World War I to start building. By early 1919, they had bought more land, bringing their total to 43,500 square feet. The only building on the block they couldn't buy at first was the Montauk Building on William Street, because they couldn't agree on a price. By June 1919, they had bought all the land for almost $5 million.
Six architectural companies were asked to compete to design the building in August 1919. York and Sawyer won the competition, and their design was approved in November 1919. Their plan for a 14-story building was a surprise, as many thought it would be a shorter building. Marc Eidlitz & Son was hired as the main builder, and Samuel Yellin was chosen to create the decorative ironwork.
Some people, like former Currency controller John Skelton Williams, thought the building's estimated cost of $25 million (including land) was too high. However, Federal Reserve chairman William P. G. Harding explained that the cost was fair because of how many employees the New York Fed had. The Fed was able to reduce the construction cost by $5 million by early 1924, mostly because building costs went down. In the end, the building cost about $13.865 million to build, or $18.715 million including the land.
Building and Early Years
The old buildings on the site were torn down starting in May 1921, and the area was cleared by September. The architects submitted their building plans in July 1921. The foundation was dug very deep, up to 117 feet, to reach the solid rock underneath. After that, the huge vault door and its frame were lowered into the foundation. This was one of the biggest foundations ever built in New York City at the time. About 121,000 cubic yards of material were removed. This was tricky because many buildings were nearby and had to be supported during the digging. The first stone, called the cornerstone, was placed in a small ceremony on May 31, 1922, after the foundations were done.
After the digging, Marc Eidlitz & Son started building the steel frame of the Federal Reserve Building. The steel was in place by the end of 1922, and the outside walls were finished by mid-1923. Some of the 2,600 employees started moving into their new offices in June 1924. That September, three billion dollars in cash and important papers were moved into the new vault. This move was huge, requiring one hundred trips, and was the largest movement of money ever at that time. All employees had moved in by the next month. The new building's vault replaced eleven smaller vaults that were spread across five different buildings. By 1927, ten percent of all the official gold in the world was stored in this vault!
By January 1934, the Fed finally bought the Montauk Building for less than $400,000. This was the only building on the block they hadn't been able to get when they first started buying land. York and Sawyer were hired to design the addition, and Marc Eidlitz & Son was again the main builder. The Montauk Building was emptied in June 1934 and then torn down. Plans for the new addition were filed the next month. The new executive offices in the addition officially opened in December 1935.
Middle and Late 1900s
The building became known as the "Old Lady of Liberty Street." It didn't have a name sign above its main entrance at first because the Fed thought the building was unique enough. But a name sign was added in 1944 after many people looking for war bonds got lost trying to find the building. By the 1940s, the New York Fed had grown too big for its headquarters and had to rent extra space in other buildings. The New York Fed also bought some land in 1964 to build another office tower just north of 33 Liberty Street. This tower was meant to hold 1,500 employees, but the project was canceled in 1976 because costs became too high.
A lot of the building's gold arrived during and after World War II, as countries wanted a safe place to store their gold. By the end of World War II, the gold in the vault was worth $4 billion. At its highest point in 1973, the vault held over 12,000 tons of gold! The amount of gold stored there went down in later years because, in 1971, the United States stopped allowing its dollar to be directly exchanged for gold.
Between 1973 and 1974, a copy of the famous Diana statue was shown in the building's lobby. Over the years, the outside of the Federal Reserve Building started to look worn. The sandstone parts collected more dirt than the limestone, making the facade look like a checkerboard. The outside was cleaned between 1999 and 2000, which was the first major cleaning in its history. Also, by the 1990s, the building's heating, cooling, and security systems were old. More office space was rented in other buildings, but 33 Liberty Street remained the main building for the New York Fed.
21st Century
After the September 11 attacks in 2001, which caused the collapse of the World Trade Center nearby, the New York Fed kept working. The building was briefly emptied after the attacks because people worried that a nearby building might fall. For several weeks after the attacks, the Federal Reserve used its building to help emergency workers at the World Trade Center site. The building itself was not damaged, but dust from the World Trade Center collapse settled on its outside. The Federal Reserve Building was updated between 2007 and 2008.
In 2012, an audit (a check) of the New York Fed's gold was done because some politicians and investors wondered if the bank was correctly reporting how much gold was in the vault. Most of the gold bars checked were found to be pure enough. Also in 2012, a 21-year-old man was arrested after trying to set off what he thought was a bomb outside the Federal Reserve Building. However, the device was actually a fake given to him by undercover police officers.
Landmark Status
The building was officially named a landmark by the New York City Landmarks Preservation Commission on December 21, 1965. It was one of the first buildings in Manhattan to get this special status. The building's owner, the Fed, at first disagreed with this, saying that local governments couldn't control federal property. But the Federal Reserve Building was added to the National Register of Historic Places on May 6, 1980. It is also a contributing property to the Wall Street Historic District, which was created in 2007.
Images for kids
See also
 In Spanish: Edificio del Banco de la Reserva Federal de Nueva York para niños
In Spanish: Edificio del Banco de la Reserva Federal de Nueva York para niños
 | May Edward Chinn |
 | Rebecca Cole |
 | Alexa Canady |
 | Dorothy Lavinia Brown |


