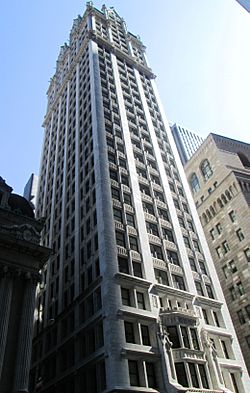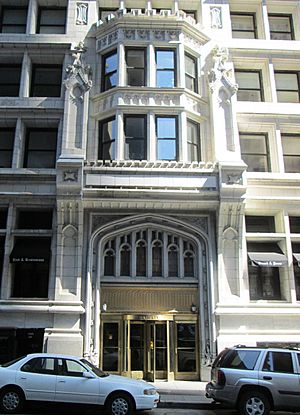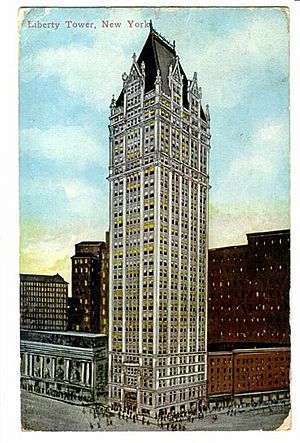Liberty Tower (Manhattan) facts for kids
|
Liberty Tower
|
|
|
U.S. Historic district
Contributing property |
|

(2013)
|
|
| Location | 55 Liberty St. Manhattan, New York |
|---|---|
| Built | 1909–10 |
| Architect | Henry Ives Cobb |
| Architectural style | Gothic |
| Part of | Wall Street Historic District (ID07000063) |
| NRHP reference No. | 83001734 |
Quick facts for kids Significant dates |
|
| Added to NRHP | September 15, 1983 |
The Liberty Tower, once known as the Sinclair Oil Building, is a tall residential building in the Financial District of Manhattan in New York City. It stands at 55 Liberty Street, right where it meets Nassau Street. This 33-story building was constructed between 1909 and 1910. It was originally an office building. The famous architect Henry Ives Cobb designed it in a style called Gothic Revival.
When it was finished, the Liberty Tower was thought to be the world's tallest building for its small size. It has a unique design that looks like a classic column, with three main parts: a base, a middle section (shaft), and a top (capital). The building is made of limestone and covered with white architectural terracotta. This terracotta has many detailed decorations, like birds, alligators, and gargoyles.
A future U.S. president, Franklin D. Roosevelt, had his law office here when the building first opened in 1910. After World War I, the entire building was bought by the Sinclair Oil company. In 1979, an architect named Joseph Pell Lombardi changed the building from offices into apartments. This was one of the first times a large office building in downtown Manhattan was turned into homes. The building was named "Liberty Tower" at this time. New York City made it a city landmark in 1982. It was also added to the National Register of Historic Places (NRHP) in 1983. It is also part of the Wall Street Historic District, which is a historic area.
Contents
Building Design and Look
The Liberty Tower was designed by Henry Ives Cobb. The C. L. Gray Construction Company built it. It is 33 stories tall, and its roof reaches about 385 feet high. Cobb wanted the building to look like "a tower rising from a solid base and growing lighter toward the top."
The building's design has three main parts, just like a classic column: a base, a shaft (the main middle part), and a capital (the top). The west, south, and east sides of the building face streets and are covered in white architectural terracotta. This terracotta is decorated with interesting figures like birds, alligators, and gargoyles. The north side of the building is next to other buildings and has a white brick wall.
The Liberty Tower was one of New York City's first buildings to be completely covered in terracotta. It was also one of the first skyscrapers built with a steel frame. At the time it was finished, it was considered one of the slimmest skyscrapers in the world.
Outside Look
The main front of the building faces Liberty Street. This side is divided into three sections. The sides facing Liberty Place and Nassau Street have five sections each. The bottom two floors form the base of the building. They have a rough, stone-like look. The main entrance is on Liberty Street. It's a large, arched doorway with bronze and glass doors.
From the 6th to the 30th floors, most sections have two windows on each floor. The building has decorative ledges (cornices) above several floors. These ledges stick out further on some floors. The sections of the building are separated by vertical supports called piers. These piers are flat on the lower floors and become rounded higher up.
The copper roof rises about 64 feet above the 30th floor. It has large windows that stick out from the roof, called dormers.
How It Was Built
The building's foundations were dug very deep, about 94 feet down. They went through layers of sand and hard soil to reach the solid rock below. At the time, these were some of the deepest foundations in the city. Large concrete supports, called piers, sit on top of these foundations. These piers hold up the 24 steel columns that form the building's frame.
The building's main structure is made of metal and is designed to be fireproof. It weighs a total of about 21,000 tons.
Inside the Building
The main entrance lobby used to have marble walls and a curved ceiling with murals (paintings). These murals showed scenes like "Spring, Youth and Ambition" and "Autumn, Age and Achievement." There was also a painting of William Cullen Bryant, who was an editor for the New York Evening Post. This newspaper's offices were on this site before the Liberty Tower was built. The murals are no longer there.
The building has five passenger elevators. The stairs and elevators are located on the north side of the lobby.
When it first opened, the Liberty Tower was an office building. The company that built it wanted to rent offices mostly to finance and law firms. They could change the layout of the floors to fit what tenants needed. The 31st floor was an attic, the 32nd floor was where the building superintendent lived, and the 33rd floor held water tanks.
After it was changed into a residential building, the Liberty Tower now has 86 apartments. The largest apartment, called the penthouse, is on the 31st floor and has a spiral staircase. The 32nd floor is also an apartment, but it's smaller because the roof gets narrower at the top.
Building History
Before the Liberty Tower was built, a seven-story building called the Bryant Building stood on this spot from 1853 to 1875. It was named after William Cullen Bryant, the editor of the New York Evening Post, whose offices were there. People also called it the "China Tower" because of its unique brick facade.
Building It
In January 1909, the land was sold to the C. L. Gray Construction Company for $1.2 million. They were working for a group of investors from St. Louis. These investors formed a group called the Liberty-Nassau Building Company. They hired Henry Ives Cobb to design a 30-story building. Construction plans were filed in April 1909. The new building was also sometimes called the Bryant Building during construction, but its name was changed to Liberty Tower when it was finished.
The old Bryant Building was torn down very quickly, in just 30 days. Then, work on the new building's foundations began in May 1909 and was finished by October.
The developers faced some financial problems as the building was nearing completion in late 1910. A person named Maurice Deiches was put in charge to finish the building and find people to rent offices. By that time, about one-third of the building was rented, but many parts were still unfinished.
Office Years
By March 1911, more offices were rented. The building was considered "well rented" by 1916. Future U.S. president Franklin D. Roosevelt had his law office here, making it one of the first businesses to move in.
In 1917, an office in the building was used as a secret meeting place for a plan during World War I. The plan involved trying to get the United States into a war with Mexico and Japan to distract them. This secret plan was revealed on March 1, 1917, when news reports shared details of a secret message called the "Zimmermann Telegram". This event helped lead President Woodrow Wilson to declare war against Germany a month later.
The Sinclair Oil Corporation bought the entire Liberty Tower in 1919 for almost $2.5 million. They needed more office space. After this purchase, the building was known as the Sinclair Oil Building until 1945. Sinclair Oil moved out in 1935, and the Rockefeller family bought the building. It was sold a few more times in the 1940s.
Becoming Homes
In 1978, G. T. Properties bought the Liberty Tower for $1 million. At that time, two-thirds of the building was empty. Starting in 1979, the Liberty Tower was changed from an office building into a residential building with apartments. This project was led by architect Joseph Pell Lombardi. It was one of the first times such a tall building in downtown Manhattan was turned into homes. The apartments were sold without kitchens, bathrooms, or inside walls, so people could design them themselves. The renovation was finished in 1980.
The Liberty Tower was named a New York City landmark in 1982. It was added to the National Register of Historic Places in 1983. In the 1990s, the outside of the building was repaired for $6 million because it was getting old.
The building was damaged on September 11, 2001, when the World Trade Center collapsed nearby. Water leaks caused rust on the steel structure inside, which made cracks worse. The building received some money from insurance, but more was needed for repairs. A big restoration project happened from 2007 to 2009. During this time, many of the sculptures and terracotta blocks on the outside were fixed or replaced. This restoration cost $10 million. In 2007, the Liberty Tower was also recognized as an important part of the Wall Street Historic District.
Images for kids
See also
 In Spanish: Liberty Tower (Nueva York) para niños
In Spanish: Liberty Tower (Nueva York) para niños
 | George Robert Carruthers |
 | Patricia Bath |
 | Jan Ernst Matzeliger |
 | Alexander Miles |




