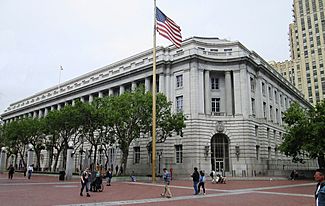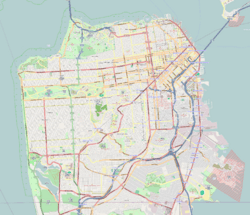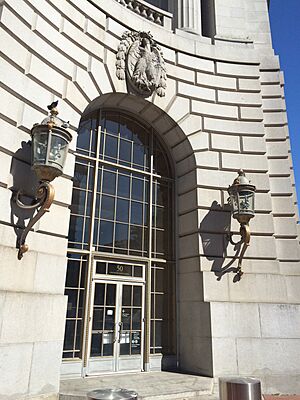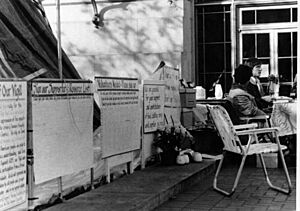50 United Nations Plaza Federal Office Building (San Francisco) facts for kids
Quick facts for kids |
|
|
Federal Office Building
|
|
|
U.S. Historic district
Contributing property |
|

(2017)
|
|
| Location | 50 United Nations Plaza San Francisco, California |
|---|---|
| Built | 1934–1936 |
| Architect | Arthur Brown, Jr. |
| Architectural style | Second Renaissance Revival |
| Part of | San Francisco Civic Center Historic District (ID78000757) |
| NRHP reference No. | 100001018 |
| Added to NRHP | June 5, 2017 |
The 50 United Nations Plaza Federal Office Building is a United States government building. It is located in San Francisco, California, on United Nations Plaza. This building was finished in 1936.
It was designed by Arthur Brown, Jr. in a Neoclassical style. The building is listed on the National Register of Historic Places. It is also part of the San Francisco Civic Center Historic District. This district is a National Historic Landmark.
About the Federal Building
In 1906, a huge earthquake hit San Francisco. It destroyed over 28,000 buildings. Many were lost due to fires that followed the quake. As the city rebuilt, leaders decided to create a central area for government buildings. This plan was first made in 1899.
The Federal Building was the last one completed for the San Francisco Civic Center. This complex included seven buildings. Among them were government offices, a library, and an opera house. The Civic Center uses a design idea called City Beautiful. This style focuses on grand, classical designs. San Francisco's Civic Center is a great example of this movement.
In 1927, the government set aside $2.5 million for the building. But the final cost reached $3 million. San Francisco city officials gave the land for free in 1930. Architect Arthur Brown, Jr. designed the building. It was built between 1934 and 1936. Brown studied at a very important architecture school in Paris. He also designed the Opera House and Veterans Building. These are also key parts of the Civic Center.
In 1975, work began on United Nations Plaza. This public space is next to the Federal Building. It was named to honor the start of the U.N. The U.N. was created in the Veterans Building in 1945. The Federal Building is part of the San Francisco Civic Center. This area became a National Historic Landmark in 1987. The building was empty after 2007. This was because a new federal building was built. The U.S. General Services Administration (GSA) took over the building in 2013 after fixing it up.
Building Design
The Federal Building is a good example of Second Renaissance Revival architecture. This style has clear horizontal sections. It also has a strong, stone base. Classical decorations, like columns, are on the outside. The building takes up a whole block. It is bordered by United Nations Plaza, Hyde, McAllister, and Leavenworth streets.
It has a rectangular shape with a courtyard inside. This courtyard lets natural light into the building. The six-story steel frame is covered in fireproof concrete. The floors and roof are also concrete. These features were important after the 1906 earthquake fires. The outside walls facing the street are brick. They are covered with granite stone. One part of the McAllister Street side uses terra cotta.
The first two floors have rough-cut granite. This makes the base of the building stand out. The upper floors on the south side, facing United Nations Plaza, have smooth granite. This side has a row of two-story columns. These columns line up with flat columns on the building. A classical railing is between the columns. Most windows are rectangular and evenly spaced. The top floor is set back from the main wall. It has a classical railing and a decorative edge.
The main entrance has three arched openings. It is in the middle of the south side. The center arch has a shield design above it. The arches on the sides each have an eagle holding olive branches. Other entrances are at the southeast and southwest corners. These corners are curved inward. They also have round arches with fancy designs. Above the second floor on the corners are Doric-style porches. Carved faces of men and women decorate the outside. These carvings have different plant designs on their heads. The sloped roof is covered with light grey copper.
The main entrance hall and first-floor lobby are very grand. The floor is made of terrazzo with a marble border. Grey marble covers the walls up to over twenty-seven feet high. Above the marble, the stone walls curve into a barrel-shaped ceiling. This ceiling has decorative shapes like hexagons and diamonds. A detailed border and a doorway with a triangular top add to the classical design.
Stone arches separate the first-floor elevator lobby from the hallways. The original bronze elevator doors are still there. Bronze is also used on other old parts of the lobby. This includes a mailbox, clocks, and phone booths. The lobby leads to an open courtyard. Walkways are mixed with trees, bushes, and ground plants.
Several important rooms inside are still in their original state. The old Board Room for the U.S. Navy is on the second floor. Wood panels cover the lower walls. The upper walls are plaster. The former office of the General Inspector is a rectangular room. It has rounded corners. Double French doors let in light and lead to a balcony. A wood and plaster border is at the top of the walls. The old Collector of Internal Revenue office has similar features.
Another important room is the former naval Commandant's Suite. This is a circular room, twenty feet wide. It has offices, a restroom, and a waiting room nearby. The oak floor has a U.S. Navy seal in the middle. An original fireplace with a fancy marble mantel is still in the room.
Building History and Events
In 1977, people with disabilities were frustrated. The government had delayed signing rules for a law called Section 504 of the Rehabilitation Act. This law was about disability rights. So, protestors marched to this federal building. They started a sit-in that lasted 26 days. This protest was called the 504 Sit-in. It was led by Judith Heumann and organized by Kitty Cone. More than 150 protestors stayed. This was the longest sit-in at a federal building at that time. The rules were finally signed on April 28, 1977.
In 1985, the United States Department of Health and Human Services was in this building. Protestors with AIDS and AIDS-related complex chained themselves to the door. This happened on October 27. They demanded that the U.S. government give more money for AIDS research and care. They stayed for weeks. This started the AIDS/ARC Vigil, a camp that lasted ten years until 1995.
In November 1985, activist Cleve Jones organized a candlelight march. It was to remember the 1978 killings of San Francisco Supervisor Harvey Milk and Mayor George Moscone. He asked people to write names of loved ones lost to AIDS on signs. At the end of the march, they taped the signs to the walls of this federal building. The signs looked like a patchwork quilt to Jones. This inspired him to start the NAMES Project AIDS Memorial Quilt.
Key Dates
- 1927: Congress approves money for the new San Francisco Federal Building.
- 1930: The City of San Francisco gives the land for the building.
- 1934–1936: The building is constructed.
- 1975: Work begins on United Nations Plaza.
- 1987: San Francisco Civic Center becomes a National Historic Landmark.
- 2007: The building is emptied.
- 2017: The building is added to the National Register of Historic Places.
See also
 In Spanish: 50 United Nations Plaza Federal Office Building (San Francisco) para niños
In Spanish: 50 United Nations Plaza Federal Office Building (San Francisco) para niños
 | Claudette Colvin |
 | Myrlie Evers-Williams |
 | Alberta Odell Jones |




