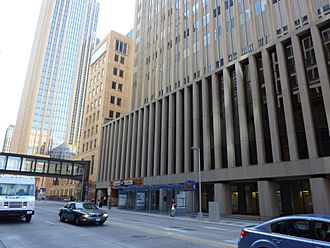510 Marquette Building facts for kids
Quick facts for kids 510 Marquette |
|
|---|---|

510 Marquette was the first headquarters of the Federal Reserve Bank of Minneapolis
|
|
| General information | |
| Status | Complete |
| Location | 510 Marquette Ave. Minneapolis, Minnesota |
| Coordinates | 44°58′41″N 93°16′9″W / 44.97806°N 93.26917°W |
| Completed | 1915 |
| Management | CB Richard Ellis |
| Technical details | |
| Floor count | 13 |
| Floor area | 198,552 square feet |
| Design and construction | |
| Architect | Cass Gilbert |
The 510 Marquette Building is a tall office building in downtown Minneapolis, Minnesota. It was the very first home for the Federal Reserve Bank of Minneapolis. This important building was designed by Cass Gilbert, who also designed the Minnesota State Capitol building. You can find it at 510 Marquette Avenue, right at the corner of Marquette Avenue and 5th Street South in Minneapolis. It's also very close to the Nicollet Mall station for the METRO Blue and Green light rail trains.
Contents
Building History
Early Days and Unique Design
The 510 Marquette Building was finished and opened its doors on January 1, 1925. When it was first built, it had four stories and a basement. It was designed to be the home for the Ninth District Federal Reserve Bank. The bank stayed in this building for about 50 years.
The building had a very unusual design. There were no windows on the lower walls that faced the street. Instead, large bricks filled the spaces where windows would normally be. People could only look out from the very top floors of the building.
Adding More Floors
In 1956, nine more stories were added to the building, making it 13 floors tall. This new, modern part of the building looked very different from the original design. The new upper floors didn't quite match the old granite columns on the building's front.
New Owners and Big Changes
The Federal Reserve Bank moved to a new building in 1973. After they left, new owners bought the 510 Marquette Building. They wanted to make the lower part of the building match the taller, newer section.
The thick, windowless lower floors were changed. The old granite was removed and replaced with a "bird cage" style limestone front. This new look was designed by Minneapolis architect Robert Cerny.
Inside, a large indoor garden was created. It was about 3,000 square feet and had ficus trees and pools of water. This garden was special because it was completely sustained by artificial light and systems. At the time, it was the biggest indoor garden like this in an office building in the United States. It was inspired by the Ford Foundation Building in New York City, which also has a large garden.
To connect the building to the nearby F&M Bank Building, a five-story vault inside the building had to be removed. This also allowed the 510 Marquette Building to become part of the second-floor Minneapolis Skyway System, which connects many buildings downtown.
After these big changes, the National City Bank of Minneapolis (which is now part of M&I Bank) became the main tenant. The building even won an award for making Minneapolis's urban environment better!
Recent Sales
In 2011, the 510 Marquette Building was put up for sale. It was owned by a company called Hart Advisers Inc. They had bought it in 1998 for $20.6 million. In 2011, a company called RBC Wealth Management was the biggest tenant, but they were moving to a nearby building.
In May 2012, Opportunity Advisors bought the building for about $5 to $6 million. Then, in 2013, the building was sold again for $6.69 million. It was bought by Marquette Partners LLC, which is connected to Swervo Development in Minneapolis. The building has 198,552 square feet of space.
See also
 In Spanish: 510 Marquette Building para niños
In Spanish: 510 Marquette Building para niños
 | Sharif Bey |
 | Hale Woodruff |
 | Richmond Barthé |
 | Purvis Young |

