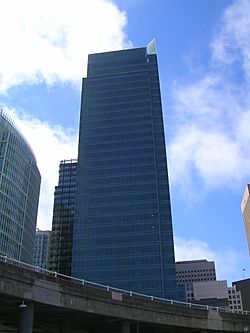555 Mission Street facts for kids
Quick facts for kids 555 Mission Street |
|
|---|---|
 |
|
| General information | |
| Type | Commercial offices |
| Location | 555 Mission Street San Francisco, California |
| Coordinates | 37°47′19″N 122°23′55″W / 37.7885°N 122.3986°W |
| Construction started | 2006 |
| Completed | 2008 |
| Cost | US$357 million |
| Owner | Union Investment |
| Height | |
| Roof | 147 m (482 ft) |
| Technical details | |
| Floor count | 33 |
| Floor area | 557,015 sq ft (51,748.4 m2) |
| Lifts/elevators | 14 |
| Design and construction | |
| Architect | Kohn Pedersen Fox Associates / Heller Manus Architects |
| Developer | Tishman Speyer |
| Structural engineer | Middlebrook + Louie |
| Main contractor | Turner Construction |
555 Mission Street is a very tall office building in San Francisco, California. It stands 147 m (482 ft) (about 482 feet) high. This building has 33 floors where many companies have their offices.
Construction of 555 Mission Street began in 2006. It was finished on September 18, 2008. At that time, it was the tallest office building built in San Francisco in the 2000s. It is currently the 25th tallest building in the city.
This building is part of a group of new skyscrapers. These tall buildings have been built on Mission Street since the year 2000. Other famous buildings nearby include The Paramount and Millennium Tower.
Building History: How It Was Built
A company called Tishman Speyer bought the land for this building in 1999. The first plan for the tower was approved in 2001. It was going to be 137.5 m (451 ft) tall with 30 stories. Later that year, a new plan was approved. This plan added three more stories, making the building 147 m (482 ft) tall.
However, building work did not start right away. There was a time when many internet companies struggled, called the "dot-com bust." This made the office market slow down. So, Tishman Speyer waited for the economy to get better. Five years later, in 2006, construction finally began.
In 2008, some big companies started to rent space in the building. The law firm DLA Piper rented floors 22 to 26. Another law firm, Gibson, Dunn & Crutcher, also rented office space. In 2009, Novak Druce + Quigg moved into the top floor. By 2010, Deloitte became the main tenant. They signed a 15-year lease for 10 floors.
In 2012, Tishman Speyer sold the building. It was bought by Union Investment for about $446.5 million.
Building Design: What It Looks Like
555 Mission Street is 147 m (482 ft) tall. It has 33 office floors above the ground. The building sits on a large piece of land on Mission Street. There are also two basement levels. These levels have space for 180 cars to park.
The building is divided into three main sections. These are called the Low Rise, Mid Rise, and High Rise sections.
- The Low Rise section (floors 1 to 12) has larger floors.
- The Mid Rise section (floors 14 to 22) has slightly smaller floors.
- The High Rise section (floors 23 to 33) has the smallest floors.
Interestingly, there is no floor numbered thirteen in the building. This is common in many tall buildings. The ceilings inside are high, about 9 feet (2.7 m) tall.
The building has a strong steel frame structure. The floors are made of metal and concrete. The outside of the building is covered in a glass curtain wall. This wall has glass and metal pieces that stick out.
The building is also very environmentally friendly. It earned a LEED Gold certification. This means it meets high standards for being green. For example, it has special toilets that use less water. The roof is also reflective. This helps to bounce away sunlight and keep the building cooler.
Right in front of the building, there is a public park. The City of San Francisco required this park. It is a nice outdoor space between Mission Street and Minna Street. You can see large outdoor sculptures by artists Ugo Rondinone and Jonathan Borofsky there.
Gallery
-
Site in December and One Rincon Hill in the back.
 | Leon Lynch |
 | Milton P. Webster |
 | Ferdinand Smith |









