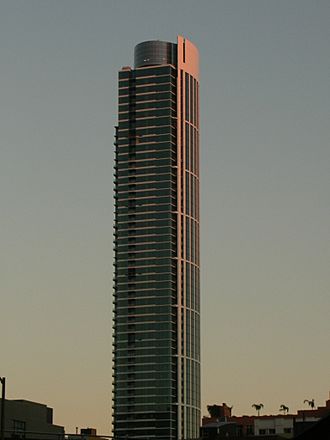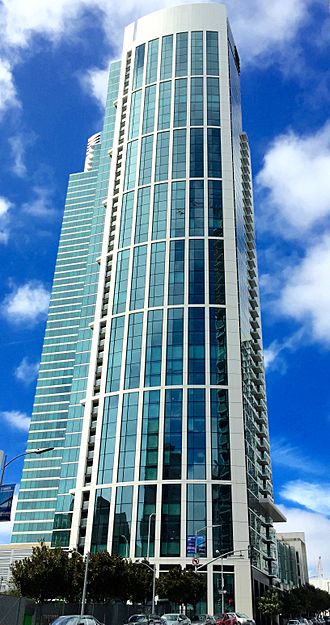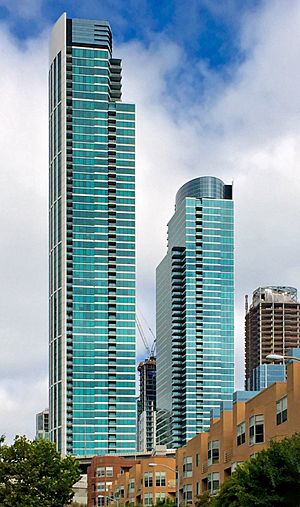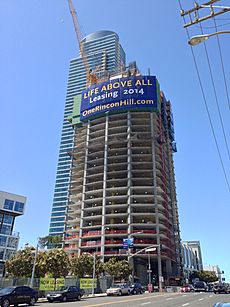One Rincon Hill facts for kids
Quick facts for kids One Rincon Hill South Tower |
|
|---|---|

One Rincon Hill South Tower at sunset
|
|
| General information | |
| Type | Residential condominiums |
| Location | 425 1st Street San Francisco, California |
| Coordinates | 37°47′09″N 122°23′32″W / 37.785778°N 122.392139°W |
| Elevation | 32 m (105 ft) |
| Construction started | November 10, 2005 |
| Completed | 2008 |
| Opened | 2008 |
| Cost | US$300 million |
| Height | |
| Roof | 640 ft (200 m) |
| Technical details | |
| Floor count | above ground: 60 below ground: |
| Lifts/elevators | 4 |
| Design and construction | |
| Architect | Solomon Cordwell Buenz |
| Developer | Urban West Associates |
| Structural engineer | Magnusson Klemencic Associates |
| Main contractor | Bovis Lend Lease |
| The Harrison | |
|---|---|

North Tower in August 2015
|
|
| Alternative names | One Rincon Hill North Tower, Tower Two at One Rincon Hill |
| General information | |
| Type | Residential condominiums |
| Location | 425 1st Street San Francisco, California |
| Coordinates | 37°47′11″N 122°23′31″W / 37.78636°N 122.39201°W |
| Construction started | 2012 |
| Completed | 2014 |
| Height | |
| Roof | 541 ft (165 m) |
| Technical details | |
| Floor count | 50 |
| Design and construction | |
| Architect | Solomon Cordwell Buenz |
| Developer | Principal Real Estate Investors and Urban Pacific Investors |
| Main contractor | Webcor Builders |
One Rincon Hill is a fancy group of homes in San Francisco, California, United States. It sits on top of a place called Rincon Hill. This complex has two tall skyscrapers and some townhouses at their base.
The buildings were designed by Solomon, Cordwell, Buenz and Associates. Urban West Associates developed them. One Rincon Hill is a big part of the San Francisco skyline. You can see it from far away, like Mount Diablo, the Port of Oakland, and other parts of San Francisco.
The taller building is called One Rincon Hill South Tower. It was finished in 2008. This tower is 60 stories tall and reaches 641 feet (195 meters) into the sky.
The shorter building is known as The Harrison, or sometimes Tower Two at One Rincon Hill. It was finished in 2014. This tower is 50 stories tall and 541 feet (165 meters) high.
The South Tower has super-fast elevators. It also has a huge water tank to help it stay strong during strong winds and earthquakes. Together, both skyscrapers and the townhomes have 709 homes.
The land where One Rincon Hill stands used to have a clock tower. This clock tower was taken down after the city approved the building plans. Building the townhomes and the South Tower took from 2005 to 2008. Construction stopped a few times because of earthquake safety checks and a small accident. When the South Tower was almost done, some people complained. They worried about the building blocking views, its high prices, and its look.
Contents
About One Rincon Hill
Where is One Rincon Hill located?
The complex is built on a 1.3-acre piece of land. This land is at the very top of the Rincon Hill neighborhood. It is surrounded by different streets and highway ramps. These include Harrison Street, the Fremont Street exit ramp, the Bay Bridge approach, and the 1st Street entrance ramp.
Who built and designed the complex?
A company from Chicago called Solomon, Cordwell, Buenz and Associates designed One Rincon Hill. The main developer was Urban West Associates. This company is led by Mike Kriozere.
Urban West Associates is based in San Diego. But all their very tall building projects are in the San Francisco Bay Area. One Rincon Hill was their second project in San Francisco. Their first was ONE Embarcadero South, another group of homes nearby. The whole Rincon Hill project cost about US$290 million. By 2009, this cost went up to over US$310 million.
What does the building look like?
The complex has two main buildings. They are connected at the bottom by a row of townhomes. The South Tower is 641 feet (195 meters) tall. The North Tower is 541 feet (165 meters) tall.
The North Tower has 50 floors, and the South Tower has 60 floors. Because Rincon Hill is on a slope, the South Tower's main entrance on 1st Street is actually on the sixth floor. The first floor is five levels underground from that entrance. The South Tower is one of the tallest residential buildings west of the Mississippi River. It sits on a hill that is over 100 feet high. This makes the building look even taller, like it's over 700 feet high. It's one of the biggest new buildings in the San Francisco skyline in over 30 years.
Both towers of One Rincon Hill look a bit like The Heritage at Millennium Park in Chicago. That building was also designed by Solomon, Cordwell, Buenz and Associates. The style of both Rincon Hill buildings is called "late-modernist" architecture. The South Tower has glass walls on three sides. The North Tower has a similar look, but it's shorter. Both towers have an oval-shaped top part that holds special equipment.
How the weather beacon works
The very top of the South Tower has a special light display. It has 25 LED lights that stay on all night. These lights use very little energy and last a long time. They act like a "weather beacon," just like lights on a building in Boston.
- If the crown glows red, it means warmer weather is coming.
- A blue crown means cold weather is expected.
- Green means there's a good chance of rain.
- Amber means the weather will stay the same.
This was the first weather beacon in the San Francisco Bay Area. It started lighting up on December 8, 2008.
How the building handles earthquakes
To keep the 60-story South Tower safe, it has a very strong foundation. This foundation is 4 meters (13 feet) thick. It goes deep into a type of rock called serpentine. Even though some engineers are careful about serpentine rock, other big structures like the Golden Gate Bridge are also built on it.
From the foundation, there's a strong concrete core. There are also large, tall columns made of steel-reinforced concrete. These are called outriggers. The core is connected to these columns by special steel braces. These braces are designed to absorb energy during an earthquake. They work like shock absorbers in a car. The braces are also covered in concrete and steel to make them even stronger. The building also uses a "controlled-rocking system." This system has strong cables that run through the building's concrete core. Many of these advanced safety technologies were used for the first time in the United States in the One Rincon Hill South Tower.
Water tanks for stability and safety
At the very top of the South Tower, there is a huge water tank. It's called a "tuned sloshing damper." This tank holds 50,000 gallons (189,250 litres) of water. It weighs 416,500 pounds (185,440 kg). This water helps the building stay steady. It stops the building from swaying too much in strong winds from the Pacific Ocean.
There is another 50,000-gallon water tank in the basement. This one is used for fighting fires. Both tanks have special screens to control the water flow.
Fast and smart elevators
The South Tower has one freight elevator and three passenger elevators. These elevators are some of the fastest in San Francisco. They can travel from the ground floor to the 61st floor (a mechanical level) in just 26 seconds. This means they can go about 1,200 feet (366 meters) in one minute!
The elevators have smart computer systems. These systems figure out how people are moving around the building. Then, they send the elevators to the right floors to help people get where they need to go quickly. At the bottom of each elevator shaft, there's a cylinder filled with hydraulic oil. This acts as a cushion to safely stop an elevator if it were to fall.
Homes in the towers
The entire One Rincon Hill project has 695 condos in the tall towers. It also has 14 townhomes at the bottom. This makes a total of 709 homes. The South Tower has 376 condo units, and the North Tower has 319 units.
Because the towers are so tall, the homes offer amazing views of the surrounding areas. There are 26 different layouts for the condos. The prices for these homes range from US$500,000 to US$2.5 million. The price depends on the view and the size of the unit. Units are between 600 and 2,000 square feet.
A sales office opened on June 16, 2006. Even before it opened, people put down money to reserve 130 of the South Tower's 376 condos. The first people started moving into the South Tower in February 2008.
History of the Project
Before One Rincon Hill was built
A 183-foot tall clock tower used to stand on the site. It was owned by Union 76 and later by Bank of America. This clock tower was built around 1955. Later, the city changed the rules for building in the Rincon Hill area. They allowed much taller buildings.
Because of these new rules, a second plan for One Rincon Hill was made. This plan made the South Tower 60 stories tall. The city approved this new plan on August 4, 2005. Before construction of One Rincon Hill began, the old clock tower was taken down.
Building the South Tower
Construction on the South Tower began on November 10, 2005. This was three months after San Francisco approved the project. At the time, the South Tower was the second-tallest building being built in San Francisco.
Construction progress
The South Tower was finished in September 2008. All the homes were ready for people to move in. By April 2009, 70% of the South Tower's 376 luxury homes and 14 townhouses had been sold. The developers later agreed to pay the city $5.4 million for community programs.
Building the North Tower
The North Tower was supposed to start being built after summer 2008. It was planned to be finished in 2009. But the start date kept getting pushed back.
Then, a big financial crisis happened in late 2008. Because of this, the developers announced that building the second tower was on hold for a long time. As the economy got better in the city, construction finally started on the North Tower in October 2012. The first residents moved in during August 2014. The North Tower was later renamed The Harrison.
Concerns about the project
The homes at One Rincon Hill cost a lot of money. Prices ranged from US$500,000 to US$2 million. Many people said these homes were too expensive for most people living in San Francisco.
The total cost to build the project was about US$290 million. This means the average cost per home was around US$409,000. To help with concerns about affordability, the developer, Urban West Associates, gave US$38.5 million to funds like the South of Market Community Stabilization Fund. This fund helps the community in the area.
Images for kids
See also
 In Spanish: One Rincon Hill para niños
In Spanish: One Rincon Hill para niños
 | Laphonza Butler |
 | Daisy Bates |
 | Elizabeth Piper Ensley |







