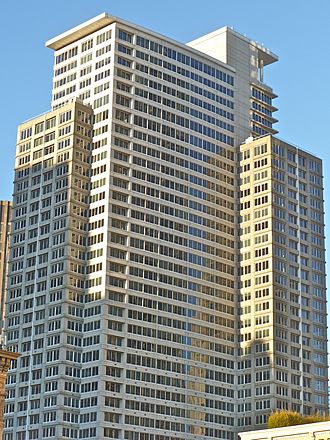The Paramount, San Francisco facts for kids
Quick facts for kids The Paramount |
|
|---|---|
 |
|
| General information | |
| Status | Complete |
| Type | Residential apartments |
| Location | 680 Mission Street San Francisco, California |
| Coordinates | 37°47′12.0″N 122°24′07.0″W / 37.786667°N 122.401944°W |
| Construction started | 2000 |
| Opening | 2002 |
| Height | |
| Roof | 420 ft (130 m) |
| Technical details | |
| Floor count | 40 |
| Floor area | 660,000 sq ft (61,320 m2) |
| Design and construction | |
| Architect | Kwan Henmi Architecture/Planning, Inc. |
| Structural engineer | Englekirk Structural Engineers |
| Main contractor | Charles Pankow Builders |
| Other information | |
| Number of units | 495 |
The Paramount, also called 680 Mission Street at Third, is a tall apartment building in San Francisco. It has 40 floors and is located in the South of Market area. This area is just outside the main business part of the city, known as the Financial District.
Building History and Design
Construction and Height
The Paramount tower is 420 feet (128 meters) tall. Its construction was finished in 2001. When it was completed, it was the tallest building made of concrete in an area known as Seismic Zone 4. This means it was built to withstand strong earthquakes.
The Paramount was also the tallest building in San Francisco used only for homes from 2001 to 2008. It has 495 apartments where people live.
Mission Street Development
The Paramount is one of several new tall buildings built on Mission Street since the year 2000. Other examples of these modern high-rises include:
- 555 Mission Street
- St. Regis Museum Tower
- Millennium Tower
- 101 Second Street
- The JP MorganChase Building
These buildings have helped change the look of Mission Street, making it a home to many modern structures.
 | Selma Burke |
 | Pauline Powell Burns |
 | Frederick J. Brown |
 | Robert Blackburn |

