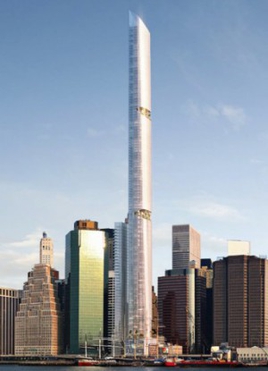80 South Street facts for kids
Quick facts for kids 80 South Street |
|
|---|---|
 |
|
| General information | |
| Status | Proposed |
| Type | Residential, office |
| Location | 80 South Street, New York City, New York, United States |
| Coordinates | 40°42′21″N 74°00′16″W / 40.70583°N 74.00444°W |
| Estimated completion | 2027 |
| Owner | China Oceanwide Holdings Limited |
| Height | |
| Roof | 1,438 ft (438 m) |
| Technical details | |
| Floor count | 113 |
| Floor area | 817,788 sq ft (75,975.0 m2) |
| Design and construction | |
| Architect | Santiago Calatrava |
| Developer | China Oceanwide Center NY LLC |
80 South Street is a very tall building, called a skyscraper, that was planned for New York City. It's located in the Financial District of Manhattan. Plans for this building have been around since the early 2000s.
The first idea for the skyscraper came out in 2003. It was designed by a famous Spanish architect named Santiago Calatrava. However, this plan was stopped in 2008 because the housing market was not doing well. A new, slightly shorter design was then planned to be finished by 2016. A company called China Oceanwide Holdings Limited bought the land for 80 South Street in March 2016. But later, the land was put up for sale again because the company had money problems.
Contents
What is the 80 South Street Site Like?
The place where 80 South Street is planned to be built currently has a six-story building made of red bricks. This older building was even used as a film set for a TV show called "RUBICON" in 2010.
How Was the Skyscraper Designed?
The building has had a few different designs over the years.
Original Design: The Stacked Cubes
The first design for 80 South Street was very unique! It looked like 12 big, four-story cubes stacked on top of each other. These cubes seemed to hang off a tall, thin concrete column in the middle. This central column held things like elevators and stairs.
At the bottom, there was an 8-story base. This part was meant to be a cultural space, maybe even a museum. The lowest two cubes were designed for offices. The top 10 cubes were planned to be individual homes. Each of these private cube homes was very large, with its own outdoor garden. These homes were going to be some of the most expensive in New York City.
This first design was planned to be about 826 feet (252 m) tall to its roof. The central column would reach even higher, like a spire, to about 1,123 feet (342 m). If it had been built, it would have been one of the tallest buildings in New York City at the time.
2019 Design: A New Look
In 2019, new plans for the building were shared. These plans came from China Oceanwide Holdings Limited, even though they later decided to sell the building site. This newer design would have been very large, with space for both homes and offices. It was planned to be about 1,436 feet (438 m) tall and have 113 stories!
What is the History of 80 South Street?
The first design for 80 South Street was shown to the public in 2003. The architect, Santiago Calatrava, said he got the idea from a sculpture he made many years before. The city of New York approved the building plans in February 2005.
However, the project was stopped in April 2008. The company building it said that the falling housing market in the U.S. made them cancel the plans.
Later, a new design for the building was planned. This version was shorter, without the tall spire, reaching about 826 feet (252 m). This new plan was supposed to be finished by 2016. In March 2016, China Oceanwide Holdings Limited bought the land. They planned to build a 113-story tower.
In early 2017, permits were filed to tear down the old buildings on the site. But by 2018, work on the project had stopped. This was because China Oceanwide was having money problems. The land was then put up for sale again in early 2019. In June of that year, China Oceanwide received a large loan for the site.
 | Bayard Rustin |
 | Jeannette Carter |
 | Jeremiah A. Brown |

