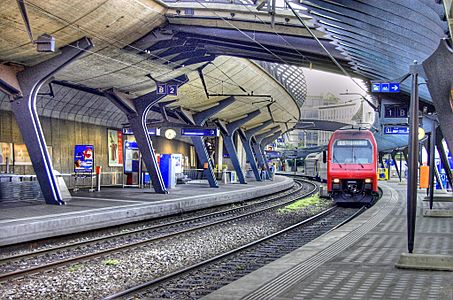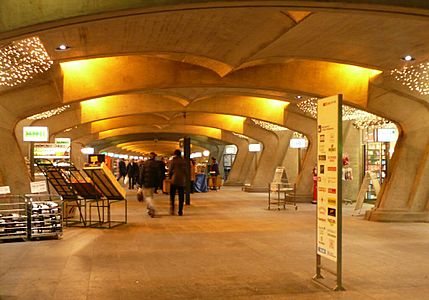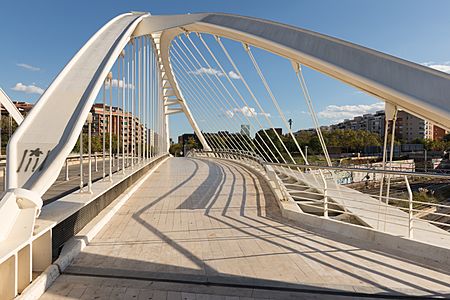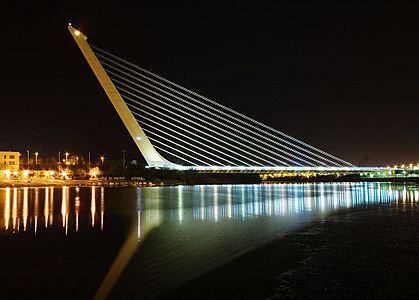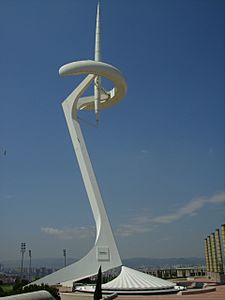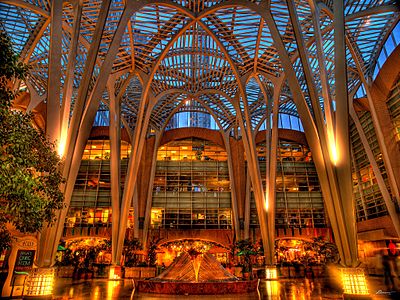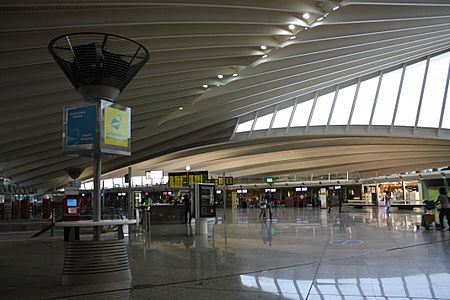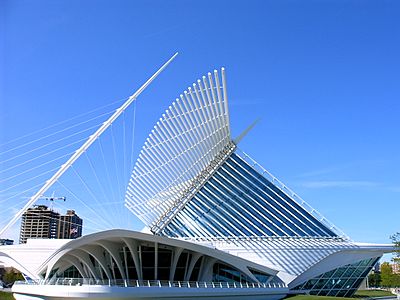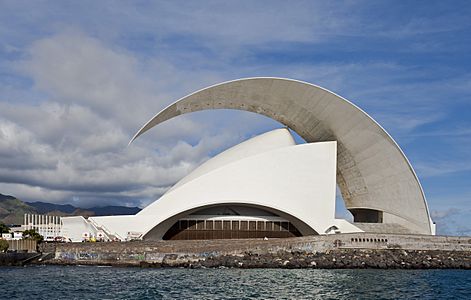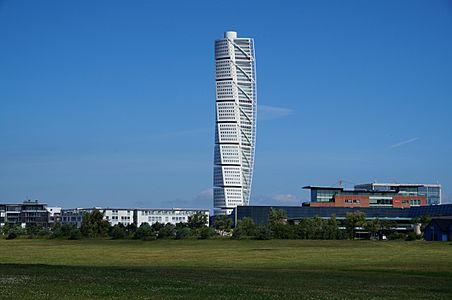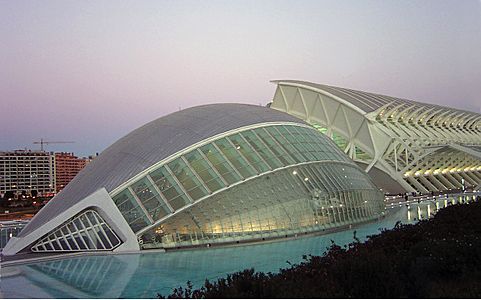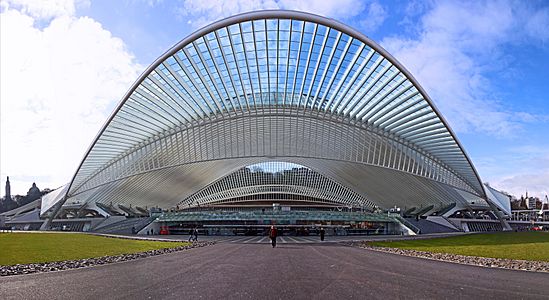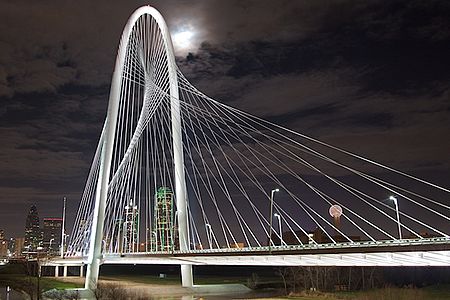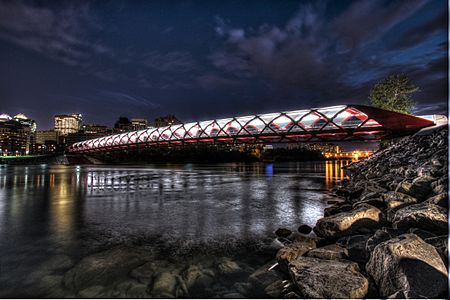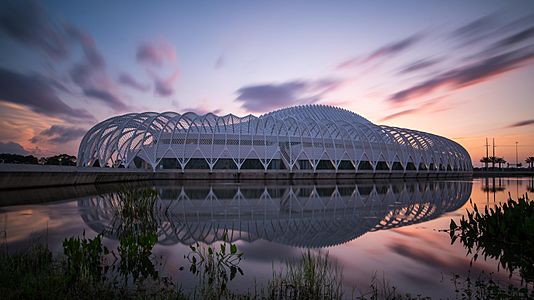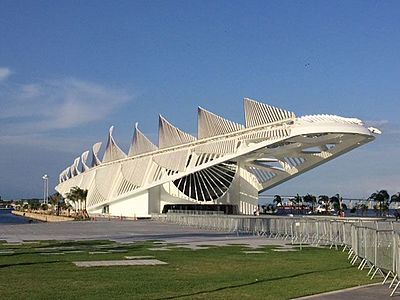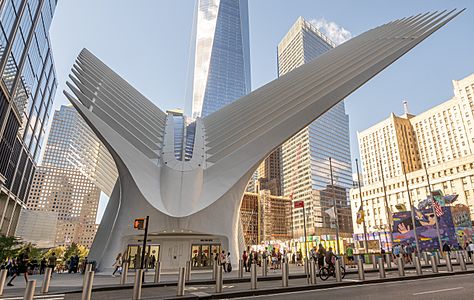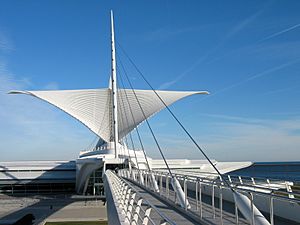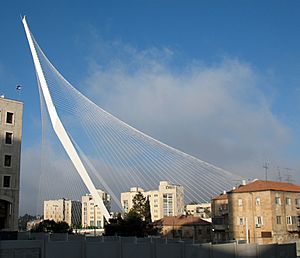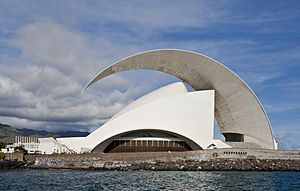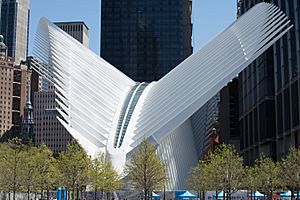Santiago Calatrava facts for kids
Quick facts for kids
Santiago Calatrava Valls
|
|
|---|---|
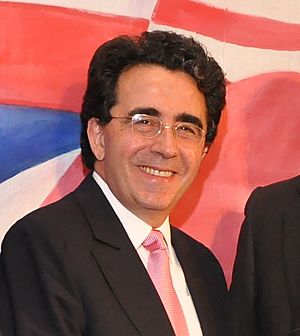
Calatrava in 2010
|
|
| Born | 28 July 1951 Valencia, Spain
|
| Nationality | Spanish-Swiss |
| Education | Polytechnic University of Valencia Swiss Federal Institute of Technology |
| Occupation | Engineer |
| Engineering career | |
| Discipline | Structural engineer, Architect, sculptor |
| Institutions | Institution of Structural Engineers |
| Practice name | Santiago Calatrava |
| Projects | Turning Torso Athens Olympic Sports Complex Auditorio de Tenerife Alamillo bridge Chords Bridge Ciutat de les Arts i les Ciències Liège-Guillemins railway station Museum of Tomorrow World Trade Center station (PATH) Dubai Creek Tower St. Nicholas Greek Orthodox Church (Manhattan) |
| Awards | European Prize for Architecture AIA Gold Medal IStructE Gold Medal Eugene McDermott Award Prince of Asturias Award Auguste Perret Prize |
Santiago Calatrava Valls (born 28 July 1951) is a famous Spanish-Swiss architect, structural engineer, sculptor, and painter. He is well-known for his unique bridges that lean on a single tall support, and for his railway stations, stadiums, and museums. His buildings often look like living things or sculptures.
Some of his most famous works include the Olympic Sports Complex in Athens, Greece, the Milwaukee Art Museum in the USA, and the Turning Torso tower in Malmö, Sweden. He also designed the World Trade Center Transportation Hub in New York City and the huge City of Arts and Sciences in his hometown, Valencia, Spain. Calatrava has offices in New York City, Doha, and Zurich.
| Top - 0-9 A B C D E F G H I J K L M N O P Q R S T U V W X Y Z |
Early Life and Education
Santiago Calatrava was born on July 28, 1951, in Benimàmet, a town now part of Valencia, Spain. His family name, Calatrava, was an old noble name from medieval times, linked to a group of knights in Spain.
He went to school in Valencia and started studying drawing and painting in 1957. In 1964, when Spain became more open to Europe, he went to France as an exchange student. After finishing high school in 1968, he tried to study art in Paris, but student protests made him return home.
Back in Valencia, he found a book about the architect Le Corbusier. This book made him realize he could be both an artist and an architect. He then enrolled at the Higher School of Architecture at the Polytechnic University of Valencia. After getting his architecture degree, he studied urban planning. He also worked on projects with other students, writing two books about the traditional buildings in Valencia and Ibiza.
In 1975, he went to the Swiss Federal Institute of Technology in Zurich, Switzerland, to study civil engineering. In 1981, he earned his doctorate degree. He wrote his thesis on how three-dimensional structures can bend. Calatrava said he was very interested in how gravity works and wanted to start with simple shapes. He was especially inspired by the Swiss engineer Robert Maillart (1872–1940), who taught him that combining force and mass could create emotion in buildings.
First Projects and Global Recognition
-
Zürich Stadelhofen railway station in Zurich, Switzerland (1983–90)
-
The Bac de Roda Bridge in Barcelona, Spain (1984–87), Calatrava's first bridge
-
Puente del Alamillo in Seville, Spain (1992)
After finishing his doctorate in 1981, Calatrava opened his own office in Zurich. He started getting commissions for larger industrial and transportation buildings in 1983. He designed warehouses, a post office addition, and a bus shelter.
One of his first major projects was the Zürich Stadelhofen railway station in Switzerland (1983–1990). This station shows many of his signature styles: curved platforms, leaning support columns, and teardrop-shaped skylights. Straight lines and right angles are rare in his designs.
Bac de Roda Bridge
From 1984 to 1987, he built his first bridge, the Bac de Roda Bridge in Barcelona, Spain. This project brought him international attention. The bridge is 128 meters (420 feet) long and connects two parts of the city over railway tracks. It has two arches that lean at a 30-degree angle, which became a signature style for Calatrava. The top part of the bridge, made of steel arches and cables, looks light and airy, like lace.
Alamillo Bridge
His next bridge, the Puente del Alamillo (1987–1992) in Seville, Spain, was even more impressive and made his reputation stronger. Built for the Expo 92, it is 200 meters (656 feet) long and crosses the Meandro San Jeronimo River. Its main feature is a single, tall support (pylon) that is 142 meters (466 feet) high and leans at a 58-degree angle. This is the same angle as the Great Pyramid of Giza in Egypt! The pylon's weight is enough to hold up the bridge with just 13 pairs of cables, so no cables are needed behind it.
Projects of the 1990s
-
Montjuïc Communications Tower, Barcelona (1989–92)
-
Atrium of Brookfield Place (Toronto), Ontario, Canada (1992)
In the 1990s, Calatrava designed more than just bridges and railway stations. He also created an office complex in Canada, a new airport terminal in Bilbao, and his first building in the United States, the Milwaukee Art Museum.
Montjuïc Communications Tower
In 1992, he finished the Montjuïc Communications Tower in Barcelona (1989–92). This 136-meter (446-foot) tall concrete tower was built for the 1992 Olympics. The tower leans backward and looks like an athlete about to throw a javelin. The round building at its base, which holds broadcast equipment, has a metal part that looks like an eye opening and closing. The tower's base is decorated with colorful ceramic tiles, similar to the famous Park Güell by Antonio Gaudi. The square next to it is like a giant sundial, with the tower casting its shadow.
Allen Lambert Galleria
Also in 1992, he completed his first project in North America, the Allen Lambert Galleria in Toronto, Canada. This office complex has a glass roof supported by columns that look like giant trees. It's a modern take on the old Les Halles market in Paris.
Gare de Lyon Saint-Exupéry and Gare do Oriente
In 1994, he completed the Gare de Lyon Saint-Exupéry (1989–1994) at the Lyon airport in France. This building connects the airport and the high-speed TGV train station. It's covered by a huge steel and glass shell, 120 by 100 meters (394 by 328 feet), weighing 1,300 tons. From the inside, the glass and steel look like a modern cathedral. From the outside, some say it looks like a prehistoric animal or a bird ready to fly.
The Gare do Oriente, or eastern train station, was built for the 1998 Lisbon World Exposition in Portugal. Like the Toronto galleria, the station's interior has many white columns that look like giant trees supporting the glass roof. The station complex also includes a shopping center and links to trams and the metro. With its many arches and curves, the building seems to be moving.
Bilbao Airport
One of his last projects of the 20th century was the Bilbao Airport in Spain (1990–2000). It's known for its unusual 42-meter (138-foot) high control tower, which is made of concrete covered with aluminum and widens as it goes up. The terminal buildings also lift upwards, looking like they are about to take off. This gave the airport the nickname "The Dove."
Museums, Concert Halls, and Skyscrapers (2000–2010)
-
The Milwaukee Art Museum in Milwaukee, Wisconsin (1994–2001)
-
Auditorio de Tenerife in the Canary Islands (1991–2003)
-
Turning Torso in Malmö, Sweden (1999–2004)
-
The City of Arts and Sciences in Valencia, Spain (1991–2006)
After 2000, Calatrava completed many amazing buildings that seemed to be in motion. These included an addition to the Milwaukee Art Museum, a concert hall in the Canary Islands, a twisting skyscraper in Sweden, and a large arts complex in Spain.
Milwaukee Art Museum
The Quadracci Pavilion of the Milwaukee Art Museum (1994–2001) was Calatrava's first building in the United States and his first museum. It showed off his technical ideas and forms, but with more artistic freedom. This addition to an existing museum was meant to give it a new entrance and a strong, new identity. Calatrava's design was chosen from 77 architects.
His solution was a glass and steel entrance hall with a movable sun screen roof. This roof is made of 26 smaller wings, ranging from 8 to 32 meters (26 to 105 feet) long. The sun screen, weighing 115 tons, can be lifted up by a single pylon, like a giant bird's wing. It can be lowered when strong winds come from the lake. Inside, there's a conference hall, exhibition space, shops, and a restaurant overlooking the lake. He also designed a walking bridge connecting the city center to the lake.
Auditorio de Tenerife
The Auditorio de Tenerife, in the Canary Islands, is a concert hall with 1,558 seats and a smaller hall with 428 seats. It has a curving concrete dome 60 meters (197 feet) high, topped with a roof that looks like a breaking wave. This building stands out in the city. Its unique sculptural shape makes it look completely different depending on where you view it from.
Turning Torso
The Turning Torso in Malmö, Sweden (1999–2004), was Calatrava's first skyscraper and the world's first twisting skyscraper. This design later inspired similar buildings around the globe. The building was first imagined as a sculpture of "seven cubes stacked on a steel support, creating a spiral structure like a twisting spine." The tower is 190 meters (623 feet) high and twists a full 90 degrees from its base to its top. Each of the nine "cubes" is like a separate five-story building, with one to five apartments on each floor. In 2016, it was the tallest building in Scandinavia.
Athens Olympic Sports Complex
For the 2004 Olympic Games in Athens, Greece, Calatrava was chosen to add new roofs to the existing stadium and velodrome. He also built four entrance gateways and a large sculpture to symbolize the games. The stadium roof, made of bent "leaves" of laminated glass, reflects 90 percent of sunlight. It covers 25,000 square meters (269,000 square feet) and is supported by steel arches. The Velodrome has a white cap supported by two concrete arches 45 meters (148 feet) high. Calatrava also designed a huge arch at the entrance and the Wall of Nations, a moving sculpture of steel tubes that creates wave-like patterns.
City of Arts and Sciences and Opera House
The largest collection of Calatrava's buildings is in his hometown, Valencia, Spain. This group of buildings, called the City of Arts and Sciences (1991–2000) and the Opera House (1996–2006), was built over more than a decade. They are located on 35 hectares (86 acres) of land between a highway and a river.
The L'Hemisfèric, which looks like a half-sunken globe, is in the center next to a large artificial lake. Its dome is covered by a metal screen that opens and closes, and its entrance looks like a human eye. On one side is the science museum, and on the other is the massive shell of the opera house. Calatrava described the opera house as a "monumental sculpture" that seems to be constantly moving.
Liège-Guillemins Railway Station
The Liège-Guillemins railway station for high-speed trains in Liège, Belgium (2009), is covered with a lace-like roof of glass and steel. This roof is 160 meters (525 feet) long and 32 meters (105 feet) high, covering nine tracks and five platforms. The transparent roof makes it feel like there's no clear difference between being inside and outside.
Recent Major Projects (2011–)
-
Margaret Hunt Hill Bridge in Dallas, Texas (2012)
-
Peace Bridge in Calgary, Canada (2012)
Margaret Hunt Hill Bridge and Peace Bridge
Calatrava has built many amazing bridges around the world for cities wanting a modern and bold symbol. Among the largest are three bridges over the Trinity River in Dallas, Texas. The first was the Margaret Hunt Hill Bridge, which opened in March 2012. This bridge, carrying six lanes of traffic, is 209 meters (686 feet) long. It looks like it's hanging from an arc-shaped steel pylon that is 136 meters (446 feet) high, with 58 cables.
The Peace Bridge in Calgary, Canada, built between 2008 and 2012, is very different. It's a glass and steel tube 126 meters (413 feet) long, designed for walkers and cyclists across the Bow River. It looks very long for a bridge without towers or pylons. Calatrava described its shape as a "twisting movement" with an oval cross-section.
Florida Polytechnic University
The project for the new Florida Polytechnic University in Lakeland, Florida (2009–2014), allowed Calatrava to design an entire campus in his unique style. The main building, the Innovation, Science, and Technology (IST) building, is eye-shaped and covers 200,000 square feet. It holds all the classrooms, offices, labs, and public spaces.
The building has several of Calatrava's signature features, including a movable sun screen on the roof. This screen changes the building's look as it adjusts to the sun. The building's terraces are covered by a curving steel screen that reduces direct sunlight by 30 percent. Inside, the main areas are lit by a central skylight. The university's library is also special: it has no physical books, as its entire collection is digital.
Museum of Tomorrow, Rio de Janeiro
The Museum of Tomorrow in Rio de Janeiro, Brazil, opened in December 2015. It is part of a project to redevelop Rio's waterfront and was ready for the 2016 Summer Olympics. The building is on a 7,600 square meter (81,800 square foot) plaza next to the harbor, surrounded by reflecting pools. The building extends 75 meters (246 feet) over the plaza and 45 meters (148 feet) towards the sea, making it look like it's floating on water. Calatrava said, "The idea is that the building feels light, almost floating on the sea, like a ship, a bird or a plant." The roof has movable screens that adjust with the sun.
The museum also has eco-friendly features. Seawater is used to control the building's temperature and refill the pools. One newspaper described it as "an other-worldly building that looks like a cross between a solar-powered dinosaur and a giant air conditioning unit."
World Trade Center Transportation Hub, New York City
Calatrava designed the WTC Transportation Hub in New York City (2003–2016) at the rebuilt World Trade Center after the September 11 attacks in 2001. This new station connects regional trains with the subway and other local transport. It also has a large shopping mall.
The above-ground part of the station, called the "oculus," is made of glass and steel. It's oval-shaped, 35 meters (115 feet) long and 29 meters (95 feet) high. Calatrava said it looks like "a bird flying from the hands of a child." The "wings" of the structure were originally meant to move upwards, but this feature was removed due to security rules. The main hall of the station is 10 meters (33 feet) underground, with train tracks even deeper.
Style and Influences
Calatrava doesn't say he belongs to any specific architecture style. Some critics see his work as a continuation of "expressionism," a style that focuses on expressing emotion. Calatrava himself said that critics are still trying to understand his work.
He has mentioned being influenced by engineers like the Swiss Robert Maillart, who inspired him to create simple forms that could make people feel something. Calatrava's goal is to introduce a "new formal vocabulary" of shapes suited for our time.
Calatrava is also a sculptor and often talks about how sculpture and architecture are connected in his work. He noted that his Turning Torso building started as a sculpture. He believes that "architecture and sculpture are two rivers in which the same water flows." He also mentioned the influence of sculptor Auguste Rodin, who said that sculptors achieve great expression by focusing on how light and shadow contrast, just like architects.
Movement is also a key part of Calatrava's architecture. He studied how objects could move and change shape. Moving parts that fold and expand became important in almost all his projects. He once said, "Architecture itself moves, and, with a little chance, becomes a magnificent ruin."
Artworks
Calatrava is also a sculptor and painter. Some of his architectural designs, like the Turning Torso in Malmö, Sweden, began as sculptures. In 2006, the Metropolitan Museum of Art in New York City had a special exhibition of Calatrava's drawings, sculptures, and architectural models called Santiago Calatrava: Sculpture Into Architecture.
In 2012, the Hermitage Museum in St. Petersburg, Russia, showed his work, followed by an exhibition at the Vatican Museum in Rome. In the spring of 2015, eight of his sculptures were displayed along Park Avenue in New York City.
Notable Works
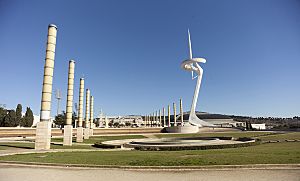
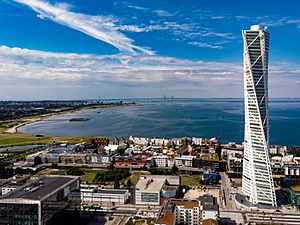
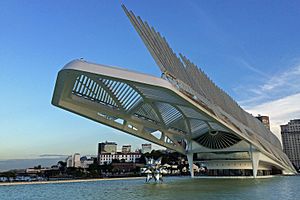
Completed Projects
- 1983–90, Stadelhofen Railway Station, Zurich, Switzerland
- 1984–87, Bac de Roda Bridge, Barcelona, Spain
- 1987–92, Allen Lambert Galleria (in Brookfield Place), Toronto, Canada
- 1989–94, Lyon-Saint-Exupéry TGV Station, Lyon, France
- 1992, Alamillo Bridge, Seville, Spain
- 1992, Lusitania Bridge, Mérida, Spain
- 1992, Montjuic Communications Tower at the Olympic Ring, Barcelona, Spain
- 1998, Gare do Oriente, Lisbon, Portugal
- 2000, New terminal at Bilbao Airport, Bilbao, Spain
- 2001, Milwaukee Art Museum, Milwaukee, Wisconsin, US
- 2001, Puente de la Mujer, Buenos Aires, Argentina
- 2003, Auditorio de Tenerife, Santa Cruz de Tenerife, Spain
- 2004, redesign of Athens Olympic Sports Complex, Athens, Greece
- 2004, Sundial Bridge at Turtle Bay, Redding, California, US
- 2005, Turning Torso, Malmö, Sweden
- 2008, Chords Bridge at the entrance to Jerusalem, Israel
- 2009, Liège-Guillemins railway station in Liège, Belgium
- 2012, Margaret Hunt Hill Bridge, Dallas, Texas, US
- 2012, Peace Bridge, Calgary, Canada
- 2014, Florida Polytechnic University, Lakeland, Florida, US
- 2015, Museu do Amanhã, Rio de Janeiro, Brazil
- 2016, World Trade Center Transportation Hub, New York City
- 2022, St. Nicholas Greek Orthodox Church, New York City
Under Construction/Proposed
- Dubai Creek Tower, Dubai, UAE (expected to be completed in 2025; competing to be the world's tallest structure)
Awards and Recognition
Calatrava has received many awards for his designs and engineering work. In 1992, he received the prestigious Gold Medal of the Institution of Structural Engineers. In 1993, the Museum of Modern Art in New York held a major exhibition of his work. In 2005, he received the Gold Medal from the American Institute of Architects (AIA).
He has also received 22 honorary degrees from universities around the world, recognizing his important contributions.
Honorary Degrees
- 1993 Honorary Degree from Universidad Politecnica de Valencia
- 1994 Honorary Degree from Heriot-Watt University
- 1997 Honoris Causa Degree awarded by Delft University of Technology
- 2005 Honorary Degree from Southern Methodist University
- 2006 Honorary Engineering Degree from Rensselaer Polytechnic Institute
- 2007 Honorary Engineering Degree from Columbia University
- 2009 Honorary Degree from Oxford University
- 2013 Honorary Doctoral Degree from Georgia Institute of Technology
- 2016 Honorary Doctoral Degree from Instituto Politécnico Nacional (IPN) in México
Other Honours
- 2004: Calatrava received the Golden Plate Award of the American Academy of Achievement.
- 2011: He was appointed a member of the Pontifical Council for Culture by Pope Benedict XVI.
Personal Life
Santiago Calatrava lives in Zurich, Switzerland, and New York City. His children have also pursued advanced degrees, with two sons earning engineering degrees from Columbia University, another son getting a law degree from Columbia, and a daughter completing degrees in computer science and data analytics, also from Columbia University.
See also
 In Spanish: Santiago Calatrava para niños
In Spanish: Santiago Calatrava para niños
 | May Edward Chinn |
 | Rebecca Cole |
 | Alexa Canady |
 | Dorothy Lavinia Brown |


