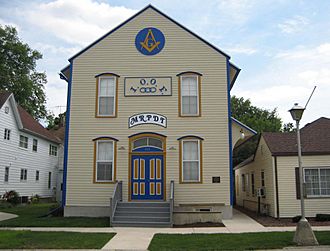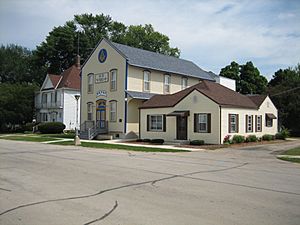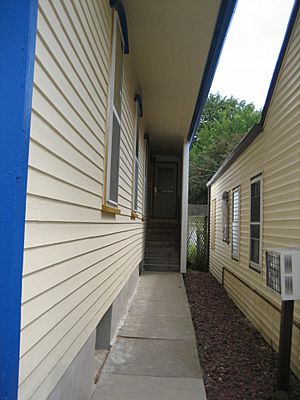AF and AM Lodge 687 facts for kids
Quick facts for kids AF and AM Lodge 687 |
|
|---|---|
 |
|
| General information | |
| Architectural style | Italianate |
| Address | 203 West High Street, Orangeville, Stephenson County, Illinois |
| Town or city | Orangeville |
| Country | USA |
| Completed | 1896 |
| Renovated | 1903 |
| Technical details | |
| Floor count | 3 |
|
AF and AM Lodge 687, Orangeville
|
|
| Area | less than one acre |
| Built | 1896; 1900 |
| Architectural style | Italianate |
| NRHP reference No. | 03000354 |
| Added to NRHP | May 9, 2003 |
The Ancient Free and Accepted Masons Lodge 687 is a historic building in Orangeville, Illinois. It was built in 1876 as a meeting place for the local Masonic Lodge. Later, in 1893, another group called the Independent Order of Oddfellows bought the building.
For over 125 years, this building has been a gathering spot for different clubs and groups in Orangeville. It has two stories and shows off an Italianate style. In 1903, a new section was added to the back.
Today, the first floor is used as a community center. It hosts dinner theater shows and other community events. This is similar to how the building was first used before parts were rented out for shops. In 2003, the building was added to the U.S. National Register of Historic Places because of its importance. It is now home to the Mighty Richmond Players Dinner Theatre.
Contents
Where is the Lodge Located?
The AF and AM Lodge 687 building is in the center of Orangeville, Illinois. Orangeville is a small village in Stephenson County, Illinois, United States. About 800 people live there.
The building is on High Street, which is the main road in downtown Orangeville. It's close to the border between Illinois and Wisconsin. Many other old, historic buildings from the 1800s are also found on High Street. These include the Central House and the People's State Bank, which are also listed on the National Register of Historic Places.
What is the Lodge's History?
The front part of the building was built in 1876. It even has a full basement. In 1903, some changes were made. A large new section was added to the back of the building. Also, an overhang was built above the first-floor windows on the west side.
The building was first made for the local Ancient Free and Accepted Masons Lodge. This group, called AF and AM Lodge 687, spent about US$2,500 to build it. They had started their chapter just four years earlier, in 1872.
Even though the Masons built it, other local clubs, known as "fraternal organizations," used the hall from the very beginning. The Independent Order of Oddfellows (IOOF) J.R. Scruggs Lodge 372 was one of these groups. Their membership grew, while the Masons' numbers went down. So, in 1893, the Masons sold the building to the Odd Fellows for $1,800. However, the Masons continued to rent space and meet there, just as they had before.
What Does the Lodge Look Like?

The lodge building has two main parts. The first part, which is the original section, measures about 45 feet by 30 feet. The second part, added in 1903, is at the back and measures about 15 feet by 32 feet. Both sections are shaped like rectangles.
The building is made of wood and covered with clapboard siding. It sits on a foundation made of fieldstone (natural stones). Old paint samples show that the building has always been white until recently. The building has a "front gabled" roof, meaning the triangular part of the roof faces the front.
Why is the Lodge Important?
The AF and AM Lodge in Orangeville has been a social meeting place for different clubs and groups for over 125 years. From the time it was built until today, the Orangeville Masonic Hall has served its purpose.
Because of its long history as a social gathering spot and a place for entertainment, the AF and AM Lodge 687 building was added to the U.S. National Register of Historic Places. This happened on May 9, 2003. It's recognized for its role in the community's social life and as a place for fun activities.
 | Jewel Prestage |
 | Ella Baker |
 | Fannie Lou Hamer |




