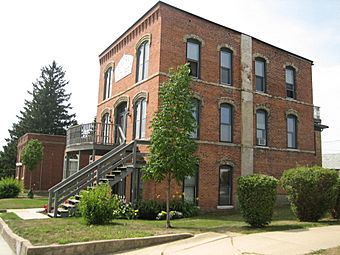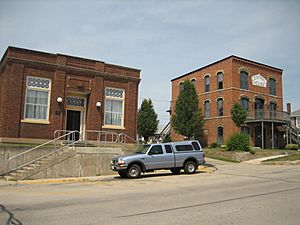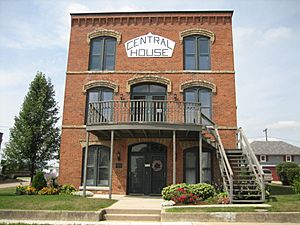Central House (Orangeville, Illinois) facts for kids
Quick facts for kids |
|
|
Central House
|
|

Front and side of the Central House
|
|
| Location | 210 W. High St., Orangeville, Illinois |
|---|---|
| Area | less than one acre |
| Architect | John Bower |
| Architectural style | Italianate |
| NRHP reference No. | 99000585 |
| Added to NRHP | May 20, 1999 |
Central House is a historic building in Orangeville, a small village in Stephenson County, Illinois, United States. It was built in the 1860s and first opened as a hotel. The building was created by John Bower, who also founded Orangeville.
For many years, Central House served as a busy hotel. In the 1930s, it became a home for a single family. This three-story building was the very first brick business in downtown Orangeville. Its design shows the popular Italianate style from the mid-1800s. Central House was added to the U.S. National Register of Historic Places in 1999.
Contents
Where is Central House Located?
Central House stands at a T-shaped intersection in the main business area of Orangeville. This village has about 800 people and is in Stephenson County, Illinois. It's only about 2 miles (3.2 km) from the border with Wisconsin.
High Street, where Central House is, goes uphill from Richland Creek. This street is lined with many old buildings from the 1800s. Central House sits right at the top of this hill.
Many of Orangeville's historic buildings are on High Street. Four out of five buildings listed on the National Register of Historic Places in Orangeville are here. These include the Union House, People's State Bank, and the Orangeville Masonic Hall. Other old buildings nearby are the Musser Building (built 1888) and the Wagner Building (built 1906).
What is the History of Central House?

The Central House you see today was built in 1888. It was constructed by John Hoyman, who was the son-in-law of Orangeville's founder, John Bower. John Bower had built an earlier hotel on the same spot in 1867. Sadly, that first hotel burned down in 1887.
The new Central House was the first brick business building in Orangeville. It was also the second brick building of any kind in the village. From when it was built until the 1930s, Central House worked as a hotel.
In the 1930s, the building was changed into a home for one family. It is still used as a home today. Even though Central House has been updated many times, it still looks much like it did long ago.
When the new hotel opened in 1888, a big wooden sign saying "Central House" was put on the front. This original sign was taken down in the 1920s. Before the year 1900, a partial basement was added to the building.
Many changes happened in 1911. These included adding indoor plumbing and building a 10 by 13 foot (3 by 4 m) utility room at the back. A separate kitchen building was also built, and a small shed on the side was removed. Central House did not get electricity until 1920.
The kitchen was moved inside the main building in the 1940s. Between 1950 and 1952, the second-floor balcony was removed. The way the building was heated also changed over time. It started with potbelly stoves, then got a hot water radiator system in the 1920s. In the 1960s, gas heaters replaced that system.
What Does Central House Look Like?
The Central House building is 28 by 33 feet (8.5 by 10 m) in size. It has three stories, a partial basement, and twenty rooms inside. Ten of these rooms were made to be bedrooms.
The building is made of brick and sits on a strong stone foundation. Its style is called Italianate, which was popular in the mid-1800s. The hotel has arched windows on all sides and floors. These windows are either original or can be made to look original again. They have shallow decorative moldings made of soft brick and open from both the top and bottom.
The original porch and balcony were removed in the 1950s. We don't know why they were taken down. This porch and balcony were 18 feet (5.5 m) wide and 10 feet (3 m) deep.
Central House also has one other building on its property. This is a five-bay garage that was built around the 1910s. The garage has had its roof replaced once but still looks much like it did when it was first built.
Why is Central House Important?
Central House is important because it was a key meeting place for people in Orangeville. It served both local citizens and travelers. For over 60 years, it offered places to stay and eat.
When it was built, the goal was for it to be the most important business building in Orangeville. It is still one of the oldest buildings standing in the village. It is also the only hotel Orangeville has ever had. Central House is also the only three-story building in Orangeville's downtown area.
Because of its local importance in architecture, Central House was added to the U.S. National Register of Historic Places on May 20, 1999.
Images for kids
 | Selma Burke |
 | Pauline Powell Burns |
 | Frederick J. Brown |
 | Robert Blackburn |







