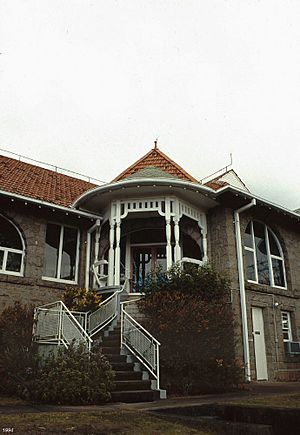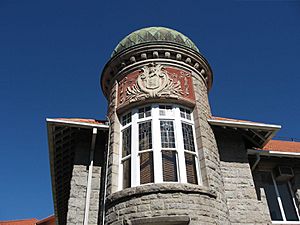AMA House, Brisbane facts for kids
Quick facts for kids AMA House |
|
|---|---|

AMA House, 1994
|
|
| Location | 188 L'Estrange Terrace, Kelvin Grove, City of Brisbane, Queensland, Australia |
| Design period | 1900 - 1914 (early 20th century) |
| Built | c. 1914 - c. 1916 |
| Official name: AMA House, BMA House, Hunstanton | |
| Type | state heritage (landscape, built) |
| Designated | 4 July 1995 |
| Reference no. | 601358 |
| Significant period | 1910s (fabric) 1910s, 1950s - (historical) |
| Significant components | garden - bed/s, residential accommodation - main house, driveway, views from, trees/plantings, other - residential: component, lead light/s, tower - observation/lookout, basement / sub-floor, garden/grounds, fence/wall - perimeter |
| Lua error in Module:Location_map at line 420: attempt to index field 'wikibase' (a nil value). | |
AMA House is a special old house located at 188 L'Estrange Terrace in Kelvin Grove, Brisbane, Queensland, Australia. It was built around 1914 to 1916. This house is also known as BMA House and Hunstanton. It was added to the Queensland Heritage Register on July 4, 1995, which means it's an important historical building.
Contents
History of AMA House
This two-story stone house was built around 1914 for William Mandeville Ellis L'Estrange. He was a well-known electrical engineer who moved to Queensland in 1887.
William L'Estrange's Story
William L'Estrange worked as a surveyor in the Logan District in the late 1800s. He also owned a farm. In 1893, he started working with Edward Barton in an electrical company. L'Estrange later traveled to England, Germany, and the United States to study electricity.
When he returned to Brisbane in the late 1890s, he became a key person in the Brisbane Electric Supply Company. This company later became the City Electric Light Company in 1904. He helped bring electricity to Brisbane for many years. He was also involved with the University of Queensland Senate.
In 1900, L'Estrange married Mary Emmeline Alder. He bought the land for this house by mid-1914. We don't know for sure who designed the house, but some think L'Estrange or a relative named Barton might have. The stone for the house came from quarries, possibly at The Gap. The beautiful tiles inside and on the roof came from Italy, France, and Marseilles. The L'Estranges moved into their new home, called Hunstanton, around 1916.
Dr. Duhig and the Medical Associations
In 1929, L'Estrange sold Hunstanton to Dr. James Vincent Duhig, a doctor from Brisbane. Dr. Duhig was a pathologist, which means he studied diseases. He served as a medical officer in the army from 1917 to 1919. After the war, he studied in London.
When he came back to Australia, he set up special labs at the Mater Misericordiae Hospital and the Brisbane General Hospital. Dr. Duhig was very passionate about starting a medical school at the University of Queensland. In 1938, he became the first professor of pathology there. He also started the Red Cross Blood Bank in Queensland.
In 1955, Dr. Duhig offered to sell Hunstanton to the Queensland Branch of the British Medical Association (BMA).
From BMA House to AMA House
The BMA is a group of doctors that works to improve medical science. They had their first meeting in Brisbane in 1894. The association needed more space, so they decided to buy Hunstanton. Its location was perfect, being close to the city and the main hospitals. The BMA held their first meeting in their new building in December 1957. They renamed it BMA House.
In 1963, the name of the building changed again to AMA House. This happened because the British Medical Association became the Australian Medical Association.
By the early 1960s, the AMA needed even more space. A new building was constructed next to AMA House and connected by a walkway. This new building opened in 1965 and became the main office. AMA House itself had some changes, like adding walls inside and enclosing the porch with glass.
Today, the AMA still uses AMA House for meetings and events. It also has a library and archives. Some parts of the house are rented out to other businesses.
What AMA House Looks Like
AMA House is a two-story building made of rough-cut granite stone. It sits on the highest part of its land, facing northeast, and has great views of the area. You enter the property from L'Estrange Terrace using a driveway that leads to the front of the house. A large granite fence with a tall, round post borders the property. There are also several big, old trees and gardens around the house.
The house doesn't look the same on both sides and is shaped a bit like the letter 'T'. It has a pointy roof with tiles from Marseilles, France.
Special Features
On the north side, there's a round tower at the eastern end that sticks up above the roof. This tower has a copper dome that looks like an onion, with a pointy top. Below the dome, there's a large crest carved into the granite. At the other end of the north side, there's a big, round section with curved glass windows that have special leadlight designs.
On the west side, there's a rectangular window that sticks out from the first floor, called an oriel window. It's supported by large, carved granite brackets. Below this window is the main entrance to the lower floor, with big wooden doors that might have been used for cars.
The first floor was originally the main living and dining area. The lower floor likely held a garage, the kitchen, and rooms for servants. The main entrance to the house is on the north side, up a curved concrete staircase that leads to a small porch on the first floor. This porch has a small, cone-shaped copper roof and is decorated with wooden columns and a wooden railing that includes a seating area.
The first floor has an open design, though some walls were added later. A large porch on the north side and a hallway through the house create open spaces. The porch has big arched openings with rough granite edges and marble sills. The floor and lower walls of the porch are covered in black and white checkered tiles and glossy brown tiles with painted designs.
The hallway has an old concrete storage space, and a wooden staircase winds around it to the lower floor. The first floor has beautiful wooden details, like door frames and baseboards. The lower floor is simpler, with lower ceilings and plain concrete walls.
A newer building is connected to AMA House by a walkway from the first floor.
Why AMA House is Important
AMA House was listed on the Queensland Heritage Register on July 4, 1995, because it meets several important rules:
- It shows how Queensland's history has changed.
The house is an early example of an open-plan design inside.
- It shows rare or unusual parts of Queensland's history.
The way it was built, using steel and granite stone, was unusual for a house from the 1910s.
- It shows what a certain type of historical place looks like.
The house is a great example of the Arts and Crafts architectural style, made to suit Queensland's warm climate.
- It is beautiful to look at.
AMA House has a lot of beauty because of its shape, materials, and details, which create a very charming look.
- It is connected to important people or groups in Queensland's history.
It was built by William L'Estrange, a key electrical engineer who helped bring electricity to Brisbane. The street it's on, L'Estrange Terrace, is named after him. AMA House is also important because of its connections to Dr. JV Duhig, a famous Brisbane doctor, and the Queensland Branch of the Australian Medical Association.
 | Janet Taylor Pickett |
 | Synthia Saint James |
 | Howardena Pindell |
 | Faith Ringgold |


