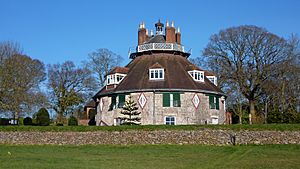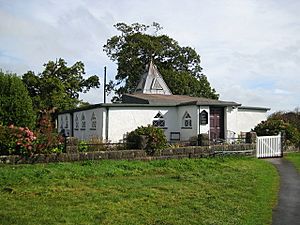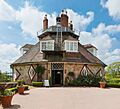A la Ronde facts for kids
Quick facts for kids A la Ronde |
|
|---|---|
 |
|
| Type | House |
| Location | Summer Lane, Exmouth |
| OS grid reference | SY 00480 83390 |
| Area | Devon |
| Built | 1796 |
| Owner | National Trust |
|
Listed Building – Grade I
|
|
| Official name: A la Ronde | |
| Designated | 6 December 1949 |
| Reference no. | 1164838 |
| Official name: A la Ronde, and The Point-in-View | |
| Designated | 12 Aug 1987 |
| Reference no. | 1000686 |
| Lua error in Module:Location_map at line 420: attempt to index field 'wikibase' (a nil value). | |
A la Ronde is a super unique house in Devon, England. It was built over 200 years ago, in the 1700s, and has 16 sides! It's owned by the National Trust, a group that protects special places. Two cousins, Jane and Mary Parminter, built this amazing home. It's considered a very important historical building, known as a Grade I listed building. Nearby, there's also a chapel, school, and almshouses (homes for people in need) that the cousins built. These are also Grade I listed. Even the gardens around A la Ronde are special, listed as Grade II in the National Register of Historic Parks and Gardens.
Contents
The Story of A la Ronde: A Unique Home
Who Built A la Ronde?
The Parminter family had been successful merchants for a long time. Jane Parminter was born in 1750. Her father was a wine merchant. Jane grew up in London and later became the guardian for her cousin, Mary, who was an orphan.
In 1784, after her father passed away, Jane decided to go on a big trip around Europe, called the Grand Tour. She traveled with her sister, her younger cousin Mary, and a friend.
Why Was A la Ronde Built?
During their travels, Jane and Mary became very close. In 1795, they decided they wanted to live together in Devon. They bought about 15 acres of land near Exmouth. After their special house was built, they lived there quietly for many years. Jane passed away in 1811.
Mary's will had a very specific rule: only unmarried female relatives could inherit the house. This rule stayed in place for a long time. However, in 1886, the house was passed to a male relative, Reverend Oswald Reichel.
Who Designed This Unusual House?
People believe that the design of A la Ronde was inspired by a famous church in Italy, the Basilica of San Vitale, which the cousins saw on their Grand Tour.
It's often said that Jane Parminter herself designed the house. However, some think that a "Mr. Lowder" might have drawn the plans based on her ideas. It's possible that a younger architect named John Lowder, who was only 17 when the house was built, helped bring Jane's vision to life. He later designed another unusual building with many sides.
Exploring the Building: What Makes it Special?
Inside A la Ronde: Rooms and Art
The house was finished around 1796. It has 20 rooms! The rooms on the ground floor spread out from a tall, central area called "The Octagon," which is about 35 feet high. Originally, these rooms were connected by sliding doors.
Downstairs, there was a wine cellar, a strong room, and a kitchen. Upstairs, there was a special gallery filled with amazing handmade shell art. A narrow staircase, covered in shells, connects the floors. This staircase is considered one of the most unique parts of the house.
Between the main rooms were small, triangular closets with diamond-shaped windows. The cousins were very skilled at crafts. They created much of the house's decoration themselves, using shells, feathers, seaweed, and other natural materials. The house also held many beautiful art pieces they brought back from their European trip.
Changes Over Time: How the House Evolved
Reverend Oswald Reichel, the only male owner for over 200 years, made some big but careful changes to the house. He added a water tower and a laundry room. He also put in a bathroom and central heating. He even added upstairs bedrooms with dormer windows and first-floor windows. Other additions included a dumb-waiter (a small elevator for food) and speaking tubes (like old-fashioned intercoms). He also replaced the original thatch roof with roof tiles.
When the National Trust bought the house in 1991, they worked to restore it. They changed the wall coverings back to the original colors from the 1700s. They also created a virtual tour of the delicate Shell Gallery. This allows visitors to see it without risking damage. The old kitchen and strong room downstairs are now office spaces. There are plans to turn them into interactive areas for visitors soon.
In May 2024, A la Ronde was featured on a BBC show called Hidden Treasures of the National Trust. The show highlighted the careful work done to restore the Shell Gallery. After the restoration, Jonathan Harwood, whose mother Ursula Tudor Perkins sold the house to the National Trust in the early 1990s, visited the house where he had lived for 18 years.
Point-in-View Chapel: A Place of Worship
| Point-in-View chapel | |
|---|---|
 |
|
| Location | Summer Lane Exmouth |
| OS grid reference | SY 00788 83506 |
| Area | Devon |
| Built | 1811 |
| Governing body | Mary Parminter Charity |
|
Listed Building – Grade I
|
|
| Official name: The Point in View | |
| Designated | 6 December 1949 |
| Reference no. | 1164937 |
The Parminter cousins also built a chapel on their property, which they named the Point-in-View. This chapel is also a Grade I listed building, just like A la Ronde. It operates as a registered charity.
Images for kids
See also
 In Spanish: A La Ronde para niños
In Spanish: A La Ronde para niños
 | Claudette Colvin |
 | Myrlie Evers-Williams |
 | Alberta Odell Jones |















