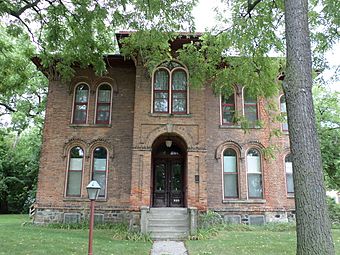Abner C. Johnson House facts for kids
Quick facts for kids |
|
|
Abner C. Johnson House
|
|
 |
|
| Location | 625 East St., Flint, Michigan |
|---|---|
| Area | less than one acre |
| Built | 1873 |
| Architectural style | Italianate |
| NRHP reference No. | 87000183 |
| Added to NRHP | February 19, 1987 |
The Abner C. Johnson House is a historic family home. It is located at 625 East Street in Flint, Michigan. This special house was added to the National Register of Historic Places in 1987. This means it is recognized as an important part of history.
The Story of the Abner C. Johnson House
Abner C. Johnson was born in Canajoharie, New York in 1821. His family moved to Bloomfield, Michigan when he was young. Later, they moved to Independence Township.
In 1839, Abner started his own life. He bought land in Mundy Township. He built a very successful farm there. Abner also began studying law. He became one of the first lawyers in Genesee County.
In 1845, Abner married Amanda Pearsall. They had three children together. Abner then partnered with Moses Wisner. Moses later became the governor of Michigan. They bought and sold timberland. Timber is wood from trees. They made a lot of money during the "timber boom." This was a time when selling wood was very profitable.
Abner lived on his farm for many years. But by the 1860s, he spent more time in Flint. He worked on legal cases and business deals there. So, in 1873, he built this house in Flint. He moved his family into their new city home.
Abner and Amanda Johnson lived in the house until they passed away. Their oldest son, Charles, then inherited the property. Charles was born in 1847. He also became a lawyer. He started one of the biggest law firms in Flint. Charles lived in the house until he died.
After Charles, other family members lived there until 1941. The Johnson family still owned the house. But they divided it into apartments. In 1986, new owners bought the house. They changed it back into a single family home.
What the House Looks Like
The Abner C. Johnson House is a two-story home. It is made of wood and covered in brown bricks. This style of building is called Italianate. The main part of the house is shaped like a rectangle. It measures about 36 feet by 28 feet.
The house sits on a tall basement. This basement is made of colorful stones. The roof is sloped and has wide edges. There are decorative brackets under the roof edges. A small, square tower sits on top of the roof. This tower is called a belvedere.
The front of the house has three sections. The middle section sticks out a bit. It has arched openings. Through these arches, you can reach the fancy double front doors. On the second floor, above the doors, are two round-top windows. They are set in one large arched opening.
Other windows on the house are also round-topped. They are double-hung windows. This means they have two sashes that slide up and down. There is also a single-story addition at the back of the house. It has a sloped roof and is covered in wood siding.

