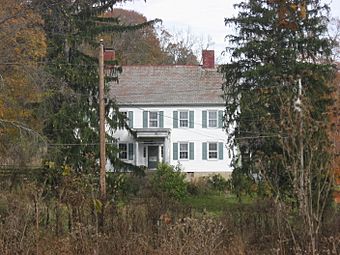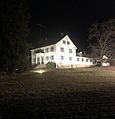Adams–Gray House facts for kids
Quick facts for kids |
|
|
Adams–Gray House
|
|

Front of the house
|
|
| Nearest city | Trinway, Ohio |
|---|---|
| Area | 3.5 acres (1.4 ha) |
| Built | 1840 |
| Architectural style | Classical Revival |
| NRHP reference No. | 79001797 |
| Added to NRHP | December 5, 1979 |
The Adams–Gray House was a special old farmhouse in Adams Mills, Ohio. It was built a long time ago, in the 1840s. This house was unique because it sat in two different counties at the same time! Because of its history and design, it was named a historic site.
A House in Two Counties
The Adams–Gray House had a very unusual location. It sat right on the border between two counties in Ohio: Coshocton County to the north and Muskingum County to the south.
How the County Line Divided the House
When the house was first built, its land was all in Muskingum County. But later, Coshocton County was created. This meant part of the house's land became part of Coshocton County. The northern part of the house's area became part of Virginia Township. The southern part stayed in Muskingum County.
The Builder: Edward G. Adams
The house was built by Edward G. Adams. He was one of the first settlers in the area. Construction on the house began in 1840. You could even see this date carved above the entrance. The house was finally finished in 1841.
The Fire That Destroyed the House
Sadly, on February 19, 2019, a fire started in the house's kitchen. No one was living there at the time. Firefighters worked hard and got the fire under control. But the next morning, heavy snow and ice hit Adams Mills. The fire started up again and completely destroyed the house.
What the House Looked Like
The Adams–Gray House was built mostly from wood. It had a strong foundation made of sandstone. The outside was covered with aluminum siding. A slate roof sat on top.
Outside Design and Features
The house was two and a half stories tall. The front of the house had five openings on each floor. The main entrance was in the middle of the first floor. It was covered by a portico, which is like a porch with columns. The sides of the house had two windows on each floor.
At the back, there was a smaller section. It had special windows called dormer windows. The main part of the house had a gabled roof. This means the roof had two sloping sides that met at a ridge. The gable part had small windows and a broken pediment design.
Steps to the Entrance
The house was built on land that sloped up slightly at the back. Because of this, the front entrance was a few feet higher than the ground. A set of steps led up to the main door. Two square chimneys stood on top of the roof.
Inside the Adams–Gray House
Inside, the house had a central hallway. Rooms were placed around this large hallway. This design was common in Edward Adams' home state of Virginia. A big hallway helped keep the house cool in summer. It also had space for a fancy staircase.
Special Fireplace Decorations
Edward Adams added beautiful cast iron decorations to two of the fireplaces. On both sides of each fireplace opening, there were reliefs (sculptures that stick out from a flat surface) of Ceres, the goddess of farming. She was shown holding baskets of fruit and flowers.
Above each fireplace, there was another relief. This one showed a scene from a poem called Mazeppa. It showed wolves chasing a wild horse with a person tied to it. These special sculptures might have come from far away, or they could have been made by skilled metalworkers in Ohio.
A Special Historic Site
In 1979, the Adams–Gray House was added to the National Register of Historic Places. This is a list of important historic places in the United States. The house was listed because of its unique architecture and its connection to Edward Adams.
Why It Was So Unique
It was one of the few places on the National Register that was located in more than one Ohio county. Most other multi-county sites are large areas like historic districts, bridges, or transportation routes. The Adams–Gray House was special because it was a single building. The Muskingum River Navigation Historic District, which includes the entire Muskingum River, is another such site. The Muskingum River flows nearby the house's original location.
Images for kids
 | Janet Taylor Pickett |
 | Synthia Saint James |
 | Howardena Pindell |
 | Faith Ringgold |






