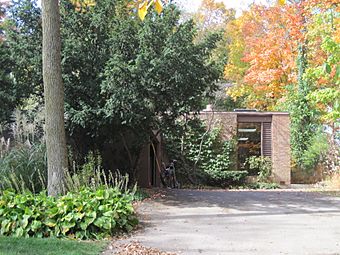Alfred A. Schiller House facts for kids
Quick facts for kids |
|
|
Alfred A. Schiller House
|
|

The Alfred A. Schiller House in 2010. The window was part of a Keck & Keck addition added at a later date.
|
|
| Location | 734 Lenox Rd. Glen Ellyn, DuPage County, Illinois, U.S. |
|---|---|
| Built | 1954 |
| Architect | Schweikher & Elting and Keck & Keck |
| Architectural style | International Style |
| Demolished | 2016 |
| NRHP reference No. | 08000326 |
| Added to NRHP | September 3, 2008 |
The Alfred A. Schiller House was a special home in Glen Ellyn, Illinois. It was designed by famous architects Schweikher & Elting. This house was unique because it had very few windows on the outside. Instead, most of its natural light came from a central open space called an atrium. The house was recognized for its importance and added to the National Register of Historic Places in 2008. Sadly, it was torn down in 2016.
Contents
History of the Schiller House
Alfred A. Schiller was a professor who studied how the human body works at the University of Illinois College of Medicine. His wife, Elizabeth, was an artist. They wanted a modern house in Glen Ellyn, which was mostly known for its traditional homes. They chose Schweikher & Elting, a well-known architect in the area, to design it. This house was one of his last projects before he moved away to Pittsburgh, Pennsylvania.
Building the Unique Home
The house was finished in 1954. Sadly, Alfred Schiller passed away just one year later. Elizabeth Schiller then married Charles Wegener, a professor at the University of Chicago. She moved to the Hyde Park area of Chicago.
The house was sold to Louis and Louisa Kaberon in 1957. Five years later, the Kaberons wanted to add more space to the house. They asked Paul Schweikher to design the addition. However, Schweikher suggested another famous architecture firm, Keck & Keck, for the job. The new part of the house was completed in 1964.
A Recognized and Lost Landmark
The Alfred A. Schiller House was added to the National Register of Historic Places on September 3, 2008. This means it was recognized as an important historical building. The house was listed for sale many times between 2008 and 2015. It was finally sold on December 16, 2015, and then torn down in 2016. Today, the land where the house once stood is an extended backyard for a nearby property.
Architectural Style and Features
The Schiller house was special because it had almost no windows on its outer walls. It faced east and was nearly 100 feet away from the sidewalk. The house was shaped like a square "doughnut" because it had an open courtyard, or atrium, in the middle.
The outside walls were 40 feet by 40 feet. They were built with common Chicago bricks and had trim made of California redwood. Inside, many of the floors were made of terrazzo, which is a mix of chips of marble or other stones set in cement. The inner walls had beautiful African mahogany wood. The large, floor-to-ceiling glass windows facing the central atrium were the only way natural light came into the house. The gardens and courtyard were designed by Mary Moulton, who later became a librarian at the Morton Arboretum.



