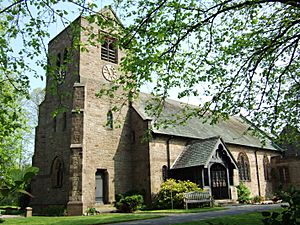All Saints Church, Hesketh Bank facts for kids
Quick facts for kids All Saints Church |
|
|---|---|

All Saints Church, Hesketh Bank, from the southwest
|
|
| Lua error in Module:Location_map at line 420: attempt to index field 'wikibase' (a nil value). | |
| Location | Station Road, Hesketh Bank, Lancashire |
| Country | England |
| Denomination | Anglican |
| Website | All Saints |
| History | |
| Status | Parish church |
| Architecture | |
| Functional status | Active |
| Architect(s) | Austin and Paley |
| Architectural type | Church |
| Style | Gothic Revival |
| Groundbreaking | 1923 |
| Completed | 1936 |
| Administration | |
| Parish | Hesketh with Becconsall |
| Deanery | Leyland |
| Archdeaconry | Blackburn |
| Diocese | Blackburn |
| Province | York |
All Saints Church is a special church located in Station Road, Hesketh Bank, Lancashire, England. It is an active Anglican parish church. This means it is part of the Church of England and still holds regular services for its community.
Contents
History of All Saints Church
This beautiful church was designed by a famous architect named Henry Paley. He was part of the firm Austin and Paley from Lancaster. The main part of the church was built between 1925 and 1926.
Building Plans and Changes
Original plans for the church were made in 1923. They included a tall spire, which is a pointed structure on top of a church. This design would have cost about £6,500 at the time. However, these plans were changed to save money. Instead of a spire, the church was built with a tower that has a unique saddleback roof. This type of roof looks like a saddle.
The new All Saints Church replaced an older, smaller church that was built in 1765. The land for the new church was kindly given by Major T. Fermor-Hesketh. The tower, which was part of the updated design, was finished later in 1935. It cost £721 to complete.
Architecture and Design
Experts who wrote the Buildings of England series describe All Saints Church as a small building. However, they note that its wide tower on the west side is very "impressive."
Key Features of the Tower
The tower is supported by strong, stepped buttresses. These are structures built against a wall to give it support. The tower also has a pyramid-shaped roof that is set back on two sides. The windows of the church feature detailed stone patterns called tracery. These patterns are inspired by two old English church styles: the Decorated and Perpendicular styles.
More to Explore
- List of ecclesiastical works by Austin and Paley (1916–44)
- Becconsall Old Church
 | Jessica Watkins |
 | Robert Henry Lawrence Jr. |
 | Mae Jemison |
 | Sian Proctor |
 | Guion Bluford |

