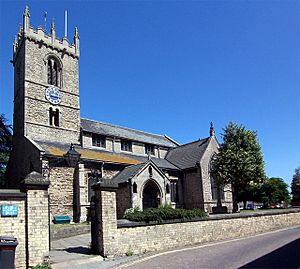All Saints Church, Winterton facts for kids
Quick facts for kids Church of All Saints, Winterton |
|
|---|---|

The Church of All Saints, Winterton
|
|
| Lua error in Module:Location_map at line 420: attempt to index field 'wikibase' (a nil value). | |
| OS grid reference | SE 928 186 |
| Location | Winterton, Lincolnshire |
| Country | England |
| Denomination | Anglican |
| Website | All Saints Church, Winterton |
| Architecture | |
| Functional status | Active |
| Heritage designation | Grade I Heritage at Risk |
| Designated | 6 November 1967 |
| Architectural type | Church |
| Specifications | |
| Materials | Ancaster Stone Roofs slated |
| Administration | |
| Diocese | Lincoln |
All Saints Church is an Anglican church located in the town of Winterton, England. It is a very old and important building. The church is listed as a Grade I building, which means it has special historical value. It stands in the middle of Winterton, about 6 kilometers north of Scunthorpe.
This church is part of the Historic England "Heritage at Risk" list. This means it needs special care to prevent it from slowly decaying. Even so, All Saints Church is still a busy place. It serves nearly 5,000 people in the community. The church holds Anglican services twice a week. It also hosts a Roman Catholic service every Saturday.
History of All Saints Church
The church was first built around the year 1080. This was after the Normans took over England. It was built on top of an even older Anglo Saxon church. You can still see parts of that older church in the west wall today.
The lowest part of the tower and the main area (called the nave) are from the 11th century. More parts were added to the tower during the Norman period and in the 13th century. The tower reached its current height in 1903. Other changes over time include a new south door and a north porch.
In 1867, the church was restored. This work followed plans by a famous architect named George Gilbert Scott. More changes happened in 1903, led by C. Hodgson Fowler. These changes included adding windows high up in the nave walls. They also rebuilt the chancel roof and put in new floors. The church had more important repairs in the 1950s.
Recent Restoration Work
In 2008, people started talking about new plans for the church. These plans included adding an extension and fixing the roof. After many discussions, architect Brian Foxley drew up new plans in 2010. These plans were shown to the public.
The church applied for money from the Heritage Lottery Fund in 2011. They received approval for the first stage of funding soon after. The full amount of money needed was secured in early 2013.
After the slate roof of the nave was fixed, workers noticed a problem. Pieces of limestone were falling from the tower walls onto the nave roof. For safety, the churchyard was closed in February 2015. Historic England then checked the church's condition. This led to the church being added to the "Heritage at Risk" list.
Urgent repairs were needed for the tower. Because of this, the planned extension project had to be put on hold. More money was given by the Heritage Lottery Fund for these important repairs. A covered walkway was put up. This allowed the church to stay open for services and community events while the work was happening.
Work to fix and repoint the tower began in early 2018. Old cement mortar was carefully removed. Then, a special lime mortar was used. This special mortar helps moisture escape from the stone. This stops the limestone from getting damaged further.
Other work done at the same time included replacing a window in the south transept. A new lead roof was also put on the tower. The outside drainage system was also updated to help water flow away properly.
Church Architecture
All Saints Church has several main parts. It has a west tower and a main area called the nave. The nave has columns that separate it from the aisles on the north and south sides. These aisles also include a choir vestry and a meeting room. The church also has transepts, which are parts that stick out on the north and south sides.
At the eastern end is a large chancel, which is where the altar is. There is also a clergy vestry on the north side. The church organ is located in the choir area on the north side. The church has porches on both the north and south sides. The main entrance is through the south porch. The basic layout of the church has stayed mostly the same since the 13th century.
The church has a special "Lincolnshire Romanesque Tower." This type of tower is unique, and only about 60 of them are known to exist. Experts like Pevsner and Harris have described the tower. They noted its 11th-century lower parts and how it was later surrounded by aisles. They also mentioned the bell-openings with their special columns. The tower also has a later top from the early English period. Finally, it has battlements and eight pinnacles added in 1904.
See also
- The Church of England
- Diocese of Lincoln
- Grade I listed buildings in North Lincolnshire
- Romanesque Architecture
- Nikolaus Pevsner
 | Emma Amos |
 | Edward Mitchell Bannister |
 | Larry D. Alexander |
 | Ernie Barnes |

