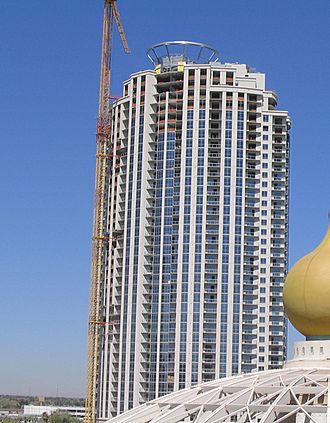Allure Las Vegas facts for kids
Quick facts for kids Allure Las Vegas |
|
|---|---|

Allure during construction
|
|
| General information | |
| Status | Complete |
| Type | Residential |
| Architectural style | Modernism |
| Location | 200 West Sahara Avenue Las Vegas, Nevada |
| Coordinates | 36°08′39″N 115°09′33″W / 36.14417°N 115.15917°W |
| Groundbreaking | September 28, 2005 |
| Completed | 2007 |
| Opening | December 2007 |
| Height | |
| Roof | 466 ft (142 m) |
| Technical details | |
| Floor count | 41 |
| Design and construction | |
| Architect | EDI Architecture |
| Developer | Fifield Realty Company |
| Engineer | Englekirk Partners |
| Main contractor | Bovis Lend Lease |
Allure Las Vegas is a tall building in Las Vegas, Nevada. It is a condominium tower, which means it has many apartments that people can own. The building is 41 stories high and stands 142 meters tall.
It was built between 2005 and 2007. The company EDI Architecture designed the building. Bovis Lend Lease managed the construction work.
There were plans to build a second tower next to the first one. However, these plans were stopped. This happened because not enough apartments were sold. Also, there were too many other tall apartment buildings being built nearby. A different hotel, the Lucky Dragon Hotel and Casino, was later built on the land meant for the second tower.
Allure Las Vegas is located on Sahara Avenue. When it was finished in 2007, it was the tallest residential building in the city of Las Vegas.
Contents
Building History
Early Plans
In 1987, a developer named Andrew Fonfa bought some land in Las Vegas. It was five acres on West Sahara Avenue. This area was close to the northern part of the Las Vegas Strip.
At first, Fonfa wanted to build a hotel there. He thought a new casino called the Excalibur Hotel and Casino would be built nearby. This would bring more tourists to the northern Las Vegas Strip. But the Excalibur was built far away, at the southern end of the Strip.
In 2002, Fonfa suggested building a Hilton Garden Inn. This would be an eight-story hotel with 200 rooms. It would also have a casino. Hilton thought the location was good for one of their hotels.
Fonfa changed his mind about the hotel and casino project. He talked with the mayor of Las Vegas, Oscar Goodman, and other city officials. They wanted more tall apartment buildings for people to live in. So, Fonfa decided to build condominiums instead.
Planning the Towers
By 2004, Andrew Fonfa worked with former U.S. Senator Richard Bryan. They wanted to improve the area around the property. That year, plans were approved for two tall apartment towers. Each tower would be 39 stories high.
The project was expected to cost between $300 million and $400 million. Each tower would have 404 apartment units. Construction was planned to start in early 2005. They thought it would take about two years to build each tower.
Fonfa teamed up with Fifield Companies, a developer from Chicago. In January 2005, they announced the Allure project. It would be two condominium towers. The land was being cleared at that time, and construction was set to begin in the spring.
Construction Begins
A special ceremony was held on September 28, 2005, to start the construction. Bovis Lend Lease was the main company building the towers. By March 2006, the first tower had reached the ninth floor. It was expected to be finished in late 2007.
Apartments in the second tower were also being sold. This second tower was planned to have 472 units. By August 2006, the first tower was up to the 30th floor. About 90 percent of its apartments were already sold.
A "topping out" ceremony happened on November 13, 2006. This means the highest point of the building was reached. At this event, Fonfa said the second tower would be a "condo hotel." It would have 350 to 400 units. The second tower was planned to be even taller than the first. It would also have a restaurant, a spa, and a rooftop nightclub.
Work on the parking garage started in March 2007. The special crown design on top of the tower was also being built. The tower was expected to be finished in September 2007. By July 2007, the first tower was almost done. It had 41 stories and 248 apartments. Construction on the parking garage was also nearly finished.
Opening and Later Years
People started moving into the first tower at the end of December 2007. When it was completed, Allure was the tallest residential building inside Las Vegas city limits.
The plans for the second tower were canceled. This was because not enough apartments were sold in the first tower. Also, there were too many other tall apartment buildings being built in the area.
In 2009, some Allure apartments were sold through an auction. This happened after some buyers canceled their contracts. About half of Allure's apartments were sold at that time. By 2012, the last new apartment in the building was put up for sale.
The land next to Allure, where the second tower was planned, was later used for the Lucky Dragon Hotel and Casino. This hotel was connected to the Allure tower. The Lucky Dragon opened in 2016 but closed in 2018. It later reopened as the Ahern Hotel.
See also
 In Spanish: Allure Las Vegas para niños
In Spanish: Allure Las Vegas para niños
 | Madam C. J. Walker |
 | Janet Emerson Bashen |
 | Annie Turnbo Malone |
 | Maggie L. Walker |

