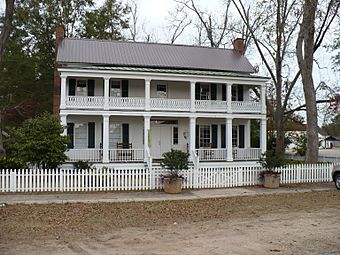Alston–Cobb House facts for kids
|
Alston–Cobb House
|
|

The Alston–Cobb House in 2008
|
|
| Location | Grove Hill, Alabama |
|---|---|
| Built | 1854 |
| Architectural style | Greek Revival |
| NRHP reference No. | 79000382 |
Quick facts for kids Significant dates |
|
| Added to NRHP | April 30, 1979 |
The Alston–Cobb House is a very old and important building in Grove Hill, Alabama. Today, it is known as the Clarke County Historical Museum. It is a special museum that teaches about local history.
This house was built in 1854 by Dr. Lemuel Lovett Alston. It was designed in the Greek Revival style. This style looks like ancient Greek temples. The house is also an "I-house," which is a type of traditional home. In the South, this style was sometimes called "Plantation Plain."
The Alston–Cobb House is one of only four "I-houses" that are still standing in Clarke County, Alabama. It was added to the Alabama Register of Landmarks and Heritage on September 1, 1978. Later, it was also added to the National Register of Historic Places on April 30, 1979. These lists recognize important historic places.
Contents
History of the Alston–Cobb House
Dr. Lemuel Alston moved to Grove Hill around 1852. He started his medical practice there. The Alston–Cobb House was finished in 1854. This was just before he married Sarah French Jackson on November 1, 1854.
Over the years, different families owned the house. These included the Bettis, Cobb, Bumpers, and Postma families. In 1980, the Clarke County Historical Society bought the house. They worked to fix it up and make it look new again.
The historical society opened the house as the Clarke County Museum in 1986. The museum has many interesting exhibits. You can see everything from Zeuglodon fossils to items from the American Civil War. There is also an old kitchen from before the Civil War, called an antebellum kitchen.
Historic Buildings on the Grounds
Several other old buildings have been moved to the museum grounds. These buildings were also carefully restored. They help visitors learn more about the past.
Creagh Law Office
The Creagh Law Office was built in 1834. It belonged to Judge John Gates Creagh. This building was moved to the museum in 1990. It was then restored to its original condition.
Turner Corn Crib
The Turner Corn Crib is a building used to store corn. People believe it was partly built using wood from Fort Turner. Fort Turner was a log fort used during the Creek War in 1813. The corn crib was moved to the museum grounds in 2001 and restored.
Mathews Cabin
The Mathews Cabin is a log cabin. It was brought to the museum in 2005. Its restoration was finished in 2008. This cabin has two large rooms. These rooms are separated by a breezeway, which is an open hallway. This type of cabin is often called a dogtrot house. It was built in the mid-1800s.
See also
 In Spanish: Casa Alston-Cobb para niños
In Spanish: Casa Alston-Cobb para niños



