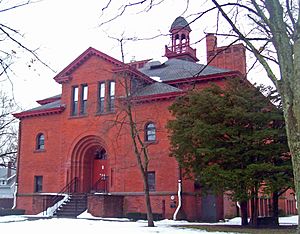Joseph W. Pepin Memorial Building facts for kids
Quick facts for kids Joseph W. Pepin Memorial Building |
|
|---|---|

East (front) elevation and north profile, 2008
|
|
| Address | |
|
26 Locust Ave.
, 06810
United States
|
|
| Coordinates | 41°24′5″N 73°26′29″W / 41.40139°N 73.44139°W |
| Information | |
| School type | Public Alternative high school |
| Established | 1977 |
| School district | Danbury Public Schools |
| Principal | John Webber |
| Grades | 9-12 |
| Enrollment | 97 (2008) |
| Student to teacher ratio | 10.8 |
| Language | English |
| Campus size | 1.1 acres (4,500 m2) |
| Campus type | Urban |
| Communities served | Danbury |
| Website | danbury.k12.ct.us/aceweb/ace |
|
Locust Avenue School
|
|
| NRHP reference No. | 85001162 |
| Added to NRHP | May 30, 1985 |
The Joseph W. Pepin Memorial Building is a special school in Danbury, United States. It is also known as the Alternative Center for Excellence (ACE). This building used to be called the Locust Avenue School. It is an alternative high school for students in grades 9-12 who might need a different way to learn. It is part of the Danbury Public Schools.
The building itself is very old and has a unique design. It was built in 1896 and was once an elementary school. It was also a "laboratory school." This meant new teachers practiced their skills there before getting their main teaching jobs. Today, it is the only school building from the 1800s left in Danbury. It was added to the National Register of Historic Places in 1985 because of its history.
Contents
History of the Building
Why the School Was Built
In the late 1800s, Danbury was growing. Many families moved to the eastern part of the city. Children in this area had to walk a long way to school. So, the town decided to build a new school closer to them.
Designed for Learning
A famous architect named Warren R. Briggs designed the school in 1896. He believed school buildings should look nice. His design included lots of natural light in classrooms. This light came over the students' left shoulders, which was thought to be best for learning. The high ceilings and special vents kept the rooms fresh and airy. The basement was even designed as a play area for bad weather days. The school cost $23,000 to build, which was a lot of money back then! Students started classes there in April 1896.
A Place for New Teachers
In 1905, the school became a "laboratory school." This meant students from the nearby Danbury State Normal School (now Western Connecticut State University) came to practice teaching. They would spend two weeks observing or teaching real students. This helped them become better teachers. The state's Department of Education helped run the school for many years.
Becoming ACE
The school was used as an elementary school until 1976. By then, all other 19th-century schools in Danbury had been torn down. In 1977, the building got a new purpose. It became the Alternative Center for Education, a program for students who needed extra support. The building has changed very little since it was built, keeping its historic look.
What Makes the Building Special?
The Joseph W. Pepin Memorial Building is a two-story brick building. It has a unique style called Romanesque Revival. The roof is covered with slate tiles, and there's a cool orange wooden cupola (a small dome-like structure) on top.
Both the front and back of the building have similar entrances. They have double doors under rounded arches. Inside, the classrooms are large and bright, with six tall windows in each. The walls have wooden panels, and the floors are made of pine wood. Even the original blackboards are still there!
The building's design was very advanced for its time. It has exposed beams and copper heating pipes, which were part of its original ventilation system. The basement was also designed to be useful, with large brick supports and original cooking facilities. The school even still uses its original 1894 furnace to help with heating!
The ACE Program Today
How ACE Helps Students
The Alternative Center for Excellence (ACE) helps students in grades 9-12. It keeps class sizes small, with about 10 students for every teacher. This means students get a lot of individual attention. Around 100 students are in the program each year.
Joining the Program
Students who want to join ACE visit for two days. They also need to get three letters of recommendation and do 15 hours of community service. After that, they have an interview with their parents, students, and staff. They need to show they are ready to attend school regularly and work hard to improve their grades.
Graduation and Success
More than 500 students have finished the ACE program since it started. Students in ACE must meet the same graduation requirements as Danbury High School. They receive their diploma from Danbury High School and can attend both ACE's and the high school's graduation ceremonies.
The school's location is also important to its success. It's close to places where many students work after school. It's also near another school where ACE students can help younger kids with reading. Keeping the program in this historic building helps to preserve it for the future.
See also
 | Delilah Pierce |
 | Gordon Parks |
 | Augusta Savage |
 | Charles Ethan Porter |

