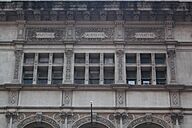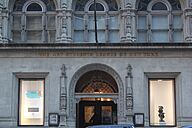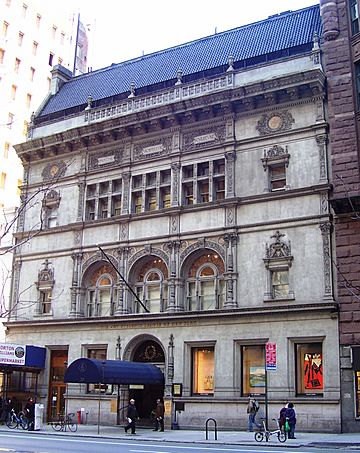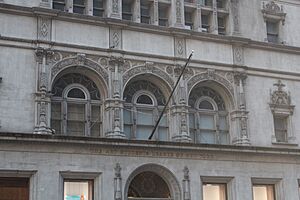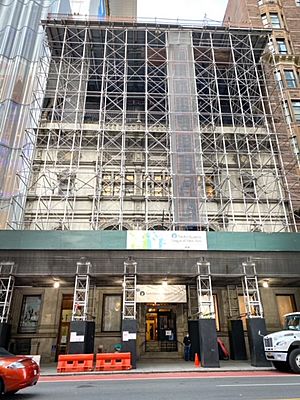American Fine Arts Society facts for kids
|
American Fine Arts Society
|
|
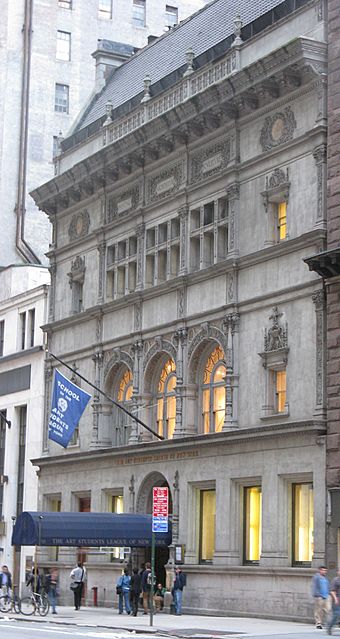
(2008)
|
|
| Location | 215 West 57th Street, Manhattan, New York |
|---|---|
| Built | 1891 |
| Architect | Henry J. Hardenbergh |
| Architectural style | French Renaissance |
| NRHP reference No. | 80002662 |
Quick facts for kids Significant dates |
|
| Added to NRHP | May 6, 1980 |
The Art Students League of New York Building is a historic building in Midtown Manhattan, New York City. It is also known as the American Fine Arts Society building. The famous architect Henry Janeway Hardenbergh designed it in the French Renaissance style. The building was finished in December 1892. Today, it is the main home for the Art Students League of New York, a well-known art school.
The American Fine Arts Society (AFAS) built this structure. This society was created in 1889 by five art groups. These groups included the Art Students League, the Society of American Artists, and the Architectural League of New York. The building is five stories tall. Its front, facing 57th Street, is made of fancy limestone. The back, facing 58th Street, is simpler and made of brick. Inside, the building has classrooms, meeting rooms, and art galleries.
Over the years, the Art Students League Building has been changed several times. It was repaired after big fires in 1901 and 1920. By 1941, the Art Students League was the only group using the building. The other groups had moved out earlier. The building became a New York City landmark in 1968. It was also added to the National Register of Historic Places in 1980. The building was updated in 2003. Later, part of the huge Central Park Tower was built above it in the late 2010s.
Contents
Where the Building Is Located
The Art Students League of New York Building is at 215 West 57th Street. This is in the Midtown Manhattan area of New York City. It sits just south of Central Park. The building is between Seventh Avenue to the east and Broadway to the west. It faces 57th Street on one side and 58th Street on the other. The land it sits on is about 15,062 square feet. It has a front length of 75 feet on both 57th and 58th Streets. The building is about 200 feet deep between the two streets.
The Art Students League Building is on the same city block as other buildings. These include the Osborne apartment building to the east. To the west are the Central Park Tower and 5 Columbus Circle. The Saint Thomas Choir School is to the north. It also faces other buildings like 224 West 57th Street and Carnegie Hall.
This area around West 57th Street used to be a big center for artists. Many art and music buildings were built here in the late 1800s and early 1900s. This happened after Carnegie Hall opened in 1891. The area had homes for artists and musicians, like the Rodin Studios. It also had offices for art groups like the American Fine Arts Society. Today, this artistic area has mostly changed. It is now known as Billionaires' Row, with many tall luxury skyscrapers.
How the Building Looks
The Art Students League Building was designed by Henry Janeway Hardenbergh. He used the French Renaissance style. This style was popular during the time of Francis I. The building was made for the American Fine Arts Society (AFAS). This group included the Society of American Artists, the Architectural League of New York, and the Art Students League of New York.
The building has five stories. The front on 57th Street looks like four stories. The back on 58th Street looks like three stories. A space called a light court separates the front and back parts. The building has a special roof called a mansard roof, which is made of clay tiles.
The Outside Walls
The front of the building on 57th Street is made of light-colored limestone. There is a small decorative ledge above the first floor. Other stone lines run above the second and third floors. The main entrance is a fancy archway in the middle of the first floor. It has stone decorations that look like candelabras. There are three rectangular windows on each side of the entrance.
On the second floor, the three middle windows are fancy arches. They have small decorated columns next to them. The two outer windows are smaller and rectangular with decorative tops. On the third floor, the three middle windows have stone bars. The two outer windows are small and rectangular with decorative tops. Above the middle windows on the third floor, there are three plaques. They say "Painting," "Architecture," and "Sculpture." A large decorative ledge and a railing are above the third floor. The top stories on 57th Street are hidden by the roof.
The back part of the building on 58th Street is about 75 by 40 feet. The building is set back a bit from the sidewalk on 58th Street. At ground level, there are slanted skylights between the building and the sidewalk. A metal fence runs along the sidewalk. The first floor of the 58th Street side is made of light brown brick. There are entrance arches with fancy square porches at each end. The second and third floors are made of dark brick. They have tall, fake arches filled with brick. The third floor on 58th Street has a light brown brick ledge with a decorative pattern.
Inside the Building
The entrance area has floors with colorful tiles. It also has decorative oak wood and fancy door frames. The windows above the doors have stained glass. When it was first built, a hallway divided the first floor. The Society of American Architects had space on one side. The Art Students League, a staircase, and an elevator were on the other side.
The Architectural League used the second floor. It had a lecture room for 100 people, an art library, and a reading room. The Art Students League used the back of the second and third floors for classrooms. Their library and meeting room were at the front of the third floor. The fourth floor had studios for the Art Students League. These studios had skylights to let in lots of sunlight. This was important for the artists working there. The basement had a dining room and the sculpture department. At the back of the first floor was the Vanderbilt Gallery. This was a two-story art gallery with a skylight, like a famous gallery in Paris.
Today, an art-supply store is on part of the first floor. The second-floor gallery has a fireplace with a large mantel. This gallery was once the lecture room. The building also has two "half-floors" above the second and fourth stories. Many classrooms still have old furniture and designs from the early and mid-1900s. The building's inside spaces are made for the "atelier system." This is how the Art Students League teaches, where teachers create their own class plans.
Building History
How It Started and Was Built
The American Fine Arts Society (AFAS) was officially formed in June 1889. Many important artists and architects were part of it. The AFAS was created to build a shared home for different art groups. The idea for the building came from Howard Russell Butler. They planned to spend $200,000 on construction. They would get this money by selling shares and bonds. Donors who gave over $100 could become "life fellows" of the AFAS. This meant they could attend special events and vote on how the society was run.
The AFAS first thought about building on 43rd Street. But in May 1890, they bought land on 57th Street. They then held a competition to choose the building's design. Thirty-one architects submitted plans. A group of judges chose Henry Janeway Hardenbergh as the architect in December 1890.
A rich art collector named George Washington Vanderbilt II bought the land behind the AFAS building. He planned to build his own private art gallery there. By May 1891, construction of the AFAS building's foundation had started. Vanderbilt also loaned the AFAS $100,000 to help with building costs. The first stone of the AFAS building was laid on February 8, 1892. The building was almost done by October, and groups started moving in. It officially opened on December 3, 1892. Three weeks later, Vanderbilt gave his private gallery to the AFAS. This meant the AFAS no longer owed him money. The Vanderbilt Gallery opened on February 13, 1893.
From the 1890s to the 1930s
The AFAS building quickly became a very important place for art shows in New York City. The Vanderbilt Gallery often hosted many exhibitions. In 1893, it showed sculptures by Antoine-Louis Barye and old Dutch and Flemish paintings. The next year, it had shows of paintings from other countries. The building was so popular that the Art Students League sometimes had to rent other spaces. The AFAS was made a tax-exempt organization in 1895. Other shows included Japanese art in 1896 and a big exhibition comparing American and European artists in 1904.
The Art Students League used the most space in the building. It became very closely linked with the building. In May 1901, the original red tile roof was destroyed by a fire. The Art Students League moved its classes to the first floor while the roof was fixed. In 1906, the National Academy of Design took over the Society of American Artists' space after the two groups joined. In 1907, a "Second Gallery" was made by combining several smaller galleries.
On January 30, 1920, a big fire badly damaged the AFAS building. The original Vanderbilt Gallery was destroyed. The damage was estimated at $1 million. But the AFAS was able to fix the building. The rebuilt galleries opened in March 1921. Over the next two years, the AFAS rebuilt the main entrance and sidewalk. They also built a new underground boiler room. By 1925, many art groups had their offices in the building. The Architectural League moved to a new building in 1927, but still owned shares in the AFAS.
From the 1940s to the 1990s
The National Academy of Design moved to a new building in December 1941. Soon after, the Art Students League bought out the other groups' shares. This made the League the only group using the building. The Art Students League, often called "the League," almost closed in 1943. This was because fewer students enrolled during World War II. After the war, many veterans came to study at the League. The Vanderbilt Gallery was turned into studios to make space for all the new students. The second-floor lecture room became a private gallery for the League.
The Art Students League kept making changes. In 1950, they put their name in brass letters above the entrance. They also raised money for an addition to the building. This work would cost $500,000 and add a fifth floor. This would help with crowded classrooms. Later, the League replaced an old iron staircase with two elevators. They also combined two studios on the fifth floor. The New York City Landmarks Preservation Commission named the Art Students League Building a New York City landmark on December 10, 1968. It was added to the National Register of Historic Places on May 6, 1980.
In 1974, the Art Students League started a fund for building repairs. They fixed the building's back entrances in 1983. In 1987, more money was donated to the building fund. In 1994, the League found sixty old paintings in the basement. These were "fake masterpieces" made between 1891 and 1914. They had not been seen in eighty years. In 1996, the League removed asbestos from the building. Their summer classes moved to Carnegie Hall during this time.
The 21st Century
In early 2003, the Art Students League began a big renovation of its building. The work included fixing the structure and mechanical systems. They also restored the Vanderbilt Gallery. New gallery space was built in the middle of the building. These structural and mechanical updates were finished by the end of 2003. The basement's sculpture department was also made larger. The gallery on the second floor was named after Phyllis Harriman Mason.
In 2006, the Art Students League sold some "air rights" above its building to the Extell Development Company. Air rights allow a company to build taller. Extell paid $23.1 million for these rights. In 2013, Extell paid the League another $31.8 million for more air rights. These sales allowed Extell to build the very tall Central Park Tower. This tower has a part that sticks out 28 feet over the Art Students League Building. This part starts about 300 feet above the ground. The League said selling these air rights was a special chance to expand and fix their building.
The idea of the tower sticking out over the Art Students League Building caused some debate. A local community group voted against it in October 2013. However, the Landmarks Preservation Commission approved the air rights sale and the tower's design a few weeks later. In February 2014, members of the Art Students League voted in favor of the deal. A lawsuit from some League members trying to stop the sale was dismissed in mid-2014. Another lawsuit in January 2016 was also dismissed. An appeals court supported the decision in March 2016, and the tower's construction was already happening.
A temporary construction cover was put around the Art Students League Building while the tower was being built. In 2018, the Art Students League held a "house party" in the building. This was the first time in 75 years the building was open to the public. The construction cover stayed until 2021, when work on Central Park Tower was finished.
See also
 In Spanish: American Fine Arts Society para niños
In Spanish: American Fine Arts Society para niños
 | Jackie Robinson |
 | Jack Johnson |
 | Althea Gibson |
 | Arthur Ashe |
 | Muhammad Ali |


