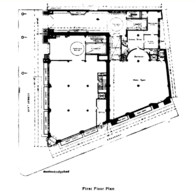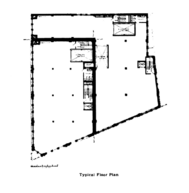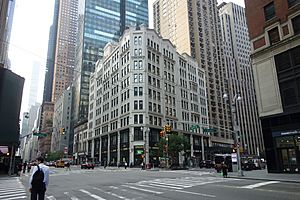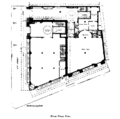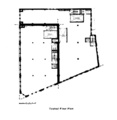224 West 57th Street facts for kids
Quick facts for kids 224 West 57th Street |
|
|---|---|
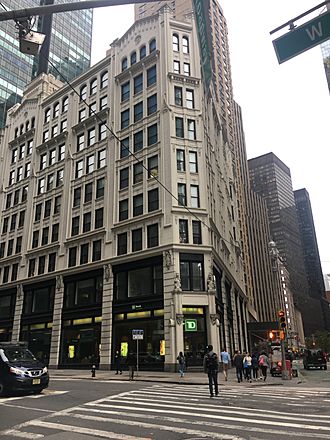 |
|
| Former names | A. T. Demarest & Company Building, Peerless Motor Car Company Building |
| Alternative names | Argonaut Building |
| General information | |
| Type | Commercial |
| Architectural style | Gothic Revival, Romanesque Revival |
| Address | 224 West 57th Street |
| Town or city | Manhattan, New York |
| Country | United States |
| Coordinates | 40°45′57″N 73°58′54″W / 40.7658°N 73.9816°W |
| Groundbreaking | March 1909 |
| Opened | June–September 1909 |
| Client | A. T. Demarest & Company and Peerless Motor Company |
| Landlord | Eretz Group |
| Height | 132.91 feet (40.51 m) |
| Technical details | |
| Structural system | Steel frame |
| Floor count | 12 |
| Design and construction | |
| Architect | Francis H. Kimball |
| Main contractor | George A. Fuller Company |
| Designated | December 19, 2000 |
| Reference no. | 2082 |
224 West 57th Street, also known as the Argonaut Building, is a commercial building in Manhattan, New York City. It stands on the southeast corner of Broadway and 57th Street, near Columbus Circle. This building was once two separate structures. These were the A. T. Demarest & Company Building and the Peerless Motor Car Company Building. Both were built for car companies.
Francis H. Kimball designed both parts of the building. The George A. Fuller Company built them in 1909. They share similar Gothic Revival and Romanesque Revival styles. The Demarest section is at the corner. The Peerless section wraps around it in an "L" shape. The building is 12 stories tall. It has a steel frame and a facade made of glazed architectural terracotta. Inside, both parts had car showrooms on the ground floor. Upper floors were used for storage and repairs.
General Motors (GM) bought both buildings in 1918. They connected them inside. Later, GM built other buildings in Manhattan. To avoid confusion, 224 West 57th Street was renamed the Argonaut Building. The Hearst Corporation owned it from 1977 to 2006. The New York City Landmarks Preservation Commission made it a city landmark in 2000. After renovations from 2008 to 2011, it became the headquarters for Open Society Foundations.
Contents
Location and Surroundings
224 West 57th Street is located in Midtown Manhattan, New York City. It sits on the southeast corner of Broadway and 57th Street. This spot is just two blocks south of Columbus Circle and Central Park. The building has addresses on both Broadway and 57th Street. It covers a large area of about 14,200 square feet.
The building is next to the American Society of Civil Engineers' Society House. It faces the Central Park Tower to the north. Other nearby buildings include the American Fine Arts Society and Osborne Apartments. The Rodin Studios and 888 Seventh Avenue are to the east. 1740 Broadway is to the south.
In the early 1900s, this part of Broadway was known as "Automobile Row". Many car showrooms, stores, and garages were built here. Before this, the area was mostly for horse-related businesses. By 1907, Broadway was filled with signs for motor vehicles. Buildings like the B.F. Goodrich showroom and the U.S. Rubber Company Building were built nearby.
Building Design
The two parts of 224 West 57th Street, the Demarest and Peerless Buildings, were designed by Francis H. Kimball. The Demarest section is at the corner. The Peerless section wraps around it. The George A. Fuller Company built the structure. Purdy and Henderson were the engineers.
The building's design mixes Gothic Revival and Romanesque Revival styles. These styles matched the now-gone Broadway Tabernacle church nearby. Most of the building is nine stories tall. A tenth story sits on part of the building. The eastern section, which was the Peerless Building, has a penthouse. This penthouse adds two more stories. In total, 224 West 57th Street is 12 stories high. Its roof reaches about 133 feet.
Outside Look (Facade)
The outside of the building, called the facade, is mostly made of terracotta. This material was used for many decorations. New York Architectural Terra Cotta created these details. This made 224 West 57th Street one of the first buildings in New York City to be covered in terracotta.
The north and west sides of the building are divided into five sections. Each section has three window areas, called bays. A curved corner connects these two sides. The Demarest Building covered the northern two sections on Broadway and the western four sections on 57th Street. The Peerless Building covered the southern three sections on Broadway and the easternmost section on 57th Street.
The first and second floors have tall columns called pilasters. These columns have decorative carvings called cartouches at their tops. These wide sections originally held car showrooms or entrances. The corner entrance at Broadway and 57th Street has glass doors. The facade has many decorations from the third to ninth stories. These include small columns, arched windows, and decorative ledges called cornices.
The south side of the building is also covered in terracotta. However, only two sections are visible because of a neighboring building. The east side is mostly made of tan brick. The two-story penthouse on the Peerless Building's eastern part is also tan brick. It has terracotta decorations and round arches.
Inside Layout (Interior)
224 West 57th Street has about 164,000 square feet of usable space inside. This includes 6,000 square feet on the ground floor. The tenth-floor penthouse has 4,800 square feet. Other floors range from 10,000 to 18,000 square feet. Both parts of the building have a steel frame inside. The outside walls act as a curtain wall.
When it first opened, the Demarest Building had offices. It also had storage areas for carriages and cars. It had one elevator for people and one for vehicles. The Peerless Building had a large, two-story salesroom on the ground floor. This room had a gilded ceiling and marble walls.
The upper floors of the Peerless Building had different uses. These included areas for new cars, used cars, and inspections. There were also departments for upholstery, repairs, painting, and even a blacksmith shop. The Peerless Building had two car elevators, one passenger elevator, and a turntable for cars.
Building History
In 1902, U.S. Realty bought five lots at the corner of 57th Street and Broadway. By 1905, these lots belonged to Robert E. Dowling. He then transferred them to Island Realty Company. Island Realty planned to build a hotel, but it never happened. The eastern part of the land was sold to the American Society of Civil Engineers in 1905.
The Peerless and Demarest companies were among many car businesses moving to "Automobile Row". The Peerless Motor Car Company of New York was in New York City by 1905. The A.T. Demarest Company, founded by Aaron T. Demarest, had its showroom on Fifth Avenue before moving to 57th Street.
Building and Early Use
By December 1908, the Demarest Company leased the three corner lots. They planned to build a showroom and shop there. That same month, Francis H. Kimball was hired to design buildings for Peerless and Demarest. Doan Realty, a Peerless Company, bought the lots around Demarest's land in mid-1909.
Construction started in March 1909. The Demarest Company's building was finished by June. The Peerless Company's building was completed three months later, in September. The Peerless Building cost $1 million and employed 250 workers. Peerless said their new building allowed them to fix, paint, and store cars "under one roof". The word "Peerless" was even put on the building's tower.
One of the Peerless Building's car elevators was removed in 1912. Both companies stayed in their buildings for less than ten years. Peerless moved out by 1915. Demarest stopped leasing its showroom by 1917.
General Motors Takes Over
The Chevrolet Company, part of General Motors (GM), leased the Demarest Building in May 1917. They hired Henry Janeway Hardenbergh to renovate it. In October, Chevrolet bought both the Peerless and Demarest buildings for $1.5 million. GM then combined the two buildings inside.
The two structures became known as the General Motors Building at 224 West 57th Street. A tile sign with "General Motors Corporation" was added to the Peerless Building's tower. This building became GM's headquarters in New York City. It housed GM's main offices and those of Chevrolet and other GM companies.
By 1926, GM was building a new headquarters at 3 Columbus Circle. GM's offices moved there in 1927. After this, 224 West 57th Street was renamed the Argonaut Building. GM still used the Argonaut Building as a showroom. In 1935, a Cadillac and LaSalle showroom opened on the ground floor. Car radios were sold here in 1938.
During the 1940s, the United States Office of War Information and the Voice of America leased space in the building during World War II. After the war, GM took back most of the space. The ground-level showroom operated until the late 1970s. Even after GM built a new headquarters at 767 Fifth Avenue in 1968, they kept the Argonaut Building. By the 1970s, GM had moved its divisions out of the Argonaut Building.
Hearst and Other Tenants
Hearst Communications started leasing space in the Argonaut Building in 1975. They bought the building in July 1977. The New York City Landmarks Preservation Commission officially made 224 West 57th Street a city landmark on December 19, 2000.
In 2006, the terracotta facade was repaired and painted white. Later that year, Hearst moved its headquarters to the Hearst Tower, one block west. In 2008, a foreign developer, M1 Real Estate, leased 224 West 57th Street for 99 years. The building was emptied for renovations.
A TD Bank branch signed a lease for the ground floor in 2009. M1 bought the building from Hearst for $85 million in 2010. The renovations were finished in 2011. The building received a Leadership in Energy and Environmental Design (LEED) Gold award. This was special because it was an old building getting such a high environmental award.
George Soros's Open Society Foundations leased all the office space in September 2011. The former ground-floor showroom became a bank. The interior was renovated for OSF's use, finishing in 2013. Eretz Group bought 224 West 57th Street from M1 Real Estate in 2015 for $214 million.
Images for kids
See also
 In Spanish: 224 West 57th Street para niños
In Spanish: 224 West 57th Street para niños
 | Janet Taylor Pickett |
 | Synthia Saint James |
 | Howardena Pindell |
 | Faith Ringgold |


