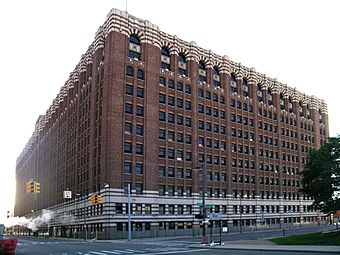Argonaut Building facts for kids
Quick facts for kids |
|
|
General Motors Research Laboratory
|
|

The Argonaut Building, taken from the West
|
|
| Location | 485 West Milwaukee Avenue Detroit, Michigan |
|---|---|
| Built | 1928 |
| Architect | Albert Kahn |
| Architectural style | Early Commercial |
| NRHP reference No. | 05000713 |
| Added to NRHP | July 22, 2005 |
The Argonaut Building is a large office building in Detroit, Michigan. It is located in the New Center area, right across from Cadillac Place. In 2009, it was renamed the A. Alfred Taubman Center for Design Education. This important building was added to the National Register of Historic Places in 2005.
Contents
The Argonaut Building: A Detroit Landmark
What Does the Building Look Like?
The Argonaut Building was built in two main parts between 1928 and 1936. When finished, it formed an "L" shape. This tall building has eleven floors above ground, plus a basement. It stands about 42.7 meters (140 feet) high to its main roof. If you measure to the top of the elevator tower, it's about 56.3 meters (180 feet) tall.
The building is designed in the Art Deco style. It mainly uses red-brown brick and limestone for its look. Along Milwaukee Avenue, the building is fifteen sections wide. It is eight sections wide along Second Avenue. The corners of the building have wide brick pillars. Narrower windows separate the sections along the front.
Each window is set back a little. They are double-hung windows, meaning they slide up and down. The top two floors have decorative cast iron panels below the windows. Windows on the eleventh and ninth floors have rounded tops. There are two main entry doors on the Milwaukee side. Each door belongs to one of the building's construction phases.
A Look Back: History of the Building
In 1927, a company called Argonaut Realty Corporation asked a famous architect, Albert Kahn, to design a research lab. This lab was for General Motors, a big car company. The building was constructed across the street from General Motors' main office. It was meant for GM's own research teams.
In 1936, more parts were added to the building. This included a new entrance on Milwaukee Avenue. Many important things were created inside this building. For example, the Hydramatic transmission was designed here. This was a very important automatic gearbox for cars. Also, Harley Earl created many famous car designs in this building.
The building was used for GM's research until 1956. That's when the General Motors Technical Center was built. After that, Argonaut Realty, GM's real estate group, moved into the building. In the early 2000s, GM moved its main office to the Renaissance Center. Argonaut Realty then moved out, and the building was empty for a few years.
From Car Research to Creative Learning
In 2007, General Motors gave the building to the College for Creative Studies. This college uses the building for several purposes now. It is home to a special high school for students interested in art. It also hosts the college's graduate programs.
The College for Creative Studies moved all its design-based undergraduate programs here too. This allowed more students to join these programs. The building also has housing for about 300 students. A school called Henry Ford Academy: School for Creative Studies is also located here. It teaches students from sixth to twelfth grade.
A big renovation project costing $145 million was finished in the fall of 2009. In 2012, a company called Shinola renovated the fifth floor. They turned it into their main office. They also set up a watch factory and a bicycle workshop there.
- Argonaut Building at Emporis
- Argonaut Building at SkyscraperPage
See also
 In Spanish: Argonaut Building para niños
In Spanish: Argonaut Building para niños
 | William L. Dawson |
 | W. E. B. Du Bois |
 | Harry Belafonte |

