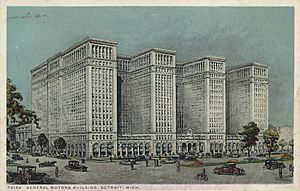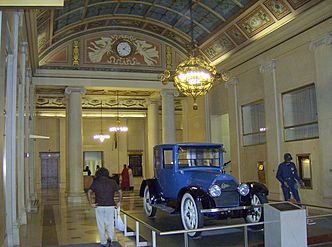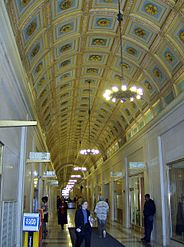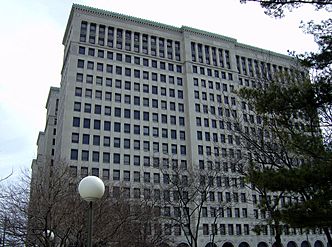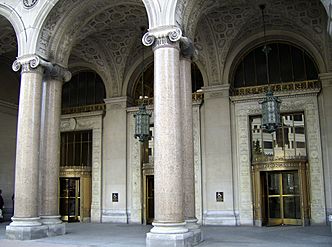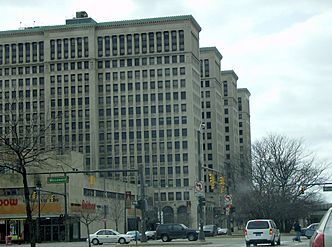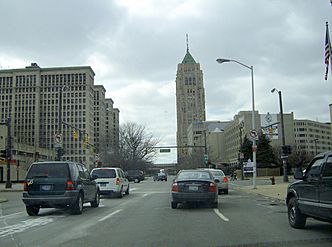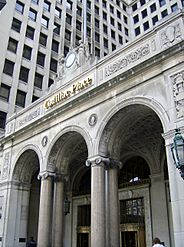Cadillac Place facts for kids
Quick facts for kids Cadillac Placeformer General Motors Building |
|
|---|---|
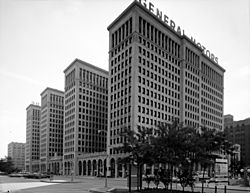 |
|
| Former names | General Motors Building |
| General information | |
| Status | Complete |
| Type | Government offices |
| Architectural style | Neo-classical |
| Location | 3044 West Grand Boulevard Detroit, Michigan |
| Coordinates | 42°22′07″N 83°04′32″W / 42.3686°N 83.0756°W |
| Construction started | 1919 |
| Completed | 1922 |
| Renovated | 2002 |
| Height | |
| Roof | 67.1 m (220.1 ft) |
| Technical details | |
| Floor count | 15 |
| Floor area | 1,395,000 sq ft (129,600 m2) |
| Lifts/elevators | 31 |
| Design and construction | |
| Architect | Albert Kahn |
| Main contractor | Thompson-Starrett Co. |
|
General Motors Building
|
|
| Area | 3.7 acres (1.5 ha) |
| NRHP reference No. | 78001520 |
| Significant dates | |
| Added to NRHP | June 2, 1978 |
| Designated NHL | June 2, 1978 |
Cadillac Place, once known as the General Motors Building, is a very tall office building in Detroit, Michigan. It is located in the New Center area of the city. This important building was renamed after Antoine Laumet de La Mothe, sieur de Cadillac, who founded Detroit a long time ago. It is recognized as a National Historic Landmark in Michigan.
Contents
History of Cadillac Place
Building the General Motors Headquarters
In 1919, William C. Durant, who started the General Motors company, decided to build a main office in Detroit. The company bought a large piece of land and cleared 48 buildings to make space for the new headquarters.
Construction began on June 2, 1919. One part of the building was ready by November 1920, while the rest was still being built. The building was first going to be named after Durant. However, he left the company in 1921. So, the building was renamed the General Motors Building. You can still see the letter "D" carved above the main entrance and in other spots, showing its original planned name.
The building was finished in 1922. It served as General Motors' main office from 1923 until 2001. It is about 2 miles southwest of the Detroit/Hamtramck Assembly plant, where Cadillac cars are made today.
Changes in the New Center Area
In 2001, General Motors moved its last employees to the Renaissance Center by the Detroit River. In 1999, General Motors sold the property to New Center Development, Inc. This group started renovating the upper floors that GM had left empty.
An extra building, called the Annex, was built soon after the main building. In the 1940s, it was connected to the nearby Argonaut Building by a walkway on the fourth floor. A parking garage was also built across Cass Avenue and connected by another walkway. In the early 1980s, a third walkway was added across Grand Boulevard. This connected the building to New Center One and the St. Regis Hotel.
Cadillac Place: Home to Michigan Government
The building now holds several offices for the Government of Michigan. This started with a 20-year lease agreement in 1998. The State of Michigan had the option to buy the building for $1 at the end of the lease. In 2011, the Michigan Economic Development Corporation bought the building.
The renovation of the building from 2000 to 2002 was one of the biggest historic renovation projects in the country. After the work was done, the building was renamed Cadillac Place. This name honors Detroit's founder, Antoine Laumet de La Mothe, sieur de Cadillac.
Today, Cadillac Place is home to over 2,000 State employees. This includes the Michigan Court of Appeals for District I. The building's old executive offices are now used by Michigan's governor and attorney general. Several judges from the Michigan Supreme Court also have offices there.
Building Design and Features
The building is 15 stories tall, reaching a height of 220 feet (67 m). The top floor is at 187 ft (57 m). It has 31 elevators. It was first built with 1,200,000 sq ft (110,000 m2) of space and later grew to 1,395,000 sq ft (130,000 m2). It was named a National Historic Landmark on June 2, 1978. It is a beautiful example of Neoclassical architecture, a style that uses ideas from ancient Greek and Roman buildings.
Architectural Style
The building was designed by architect Albert Kahn. It has a two-story base with four long, 15-story sections. These sections connect to a central part that runs across them. Kahn designed it this way so that sunlight and fresh air could reach every office. The entire building is covered in limestone. The top is decorated with a two-story Corinthian colonnade, which is a row of tall, fancy columns. When it opened in 1923, it was the second largest office building in the world. Only the Equitable Building in New York City was bigger.
The bottom of the building has an arched colonnade supported by Ionic columns. The main entrance is set back behind three arches on the Grand Boulevard side. This leads to a large lobby for the elevators, with a ceiling that has sunken panels, called a coffered ceiling.
Inside the Building
Inside, there is a vaulted arcade (a covered walkway with arches) with special stone called tavernelle. Italian marble covers the walls. The floors on the ground level are made of gray Tennessee marble. The arcade used to have stores and an auditorium. The auditorium was later changed into a car showroom. On the upper floors, the floors are also gray Tennessee marble. The walls in the hallways are covered in the original white Alabama marble.
On the lower level, there were once two swimming pools. One of them was turned into a cafeteria. Tiles with a water theme in the cafeteria still hint at its original use. A sunken driveway separates the lower level of the main building from the lower level of the Annex.
When the Fisher Building was built across Grand Boulevard in 1927, it was connected to Cadillac Place by an underground tunnel. This tunnel also connects north to the New Center Building. These tunnels allow people to walk between the three buildings without going outside in bad weather.
The Annex Building
South of the main building is the five-story Annex. This building was originally home to the General Motors Research Laboratory. In 1930, the labs moved to the Art Deco Argonaut Building across Milwaukee Avenue. For many years after, the Annex housed the Chevrolet Central Office. In 2009, when the Argonaut Building was sold, the fourth-floor walkway connecting the two buildings was removed. The outside of the Annex was then fixed up.
Modern Renovation
Between 2000 and 2002, the General Motors Building was completely renovated to hold the State of Michigan offices. Architect Eric J. Hill helped with this project, which was led by Albert Kahn and Associates, the original architects. Besides updating systems and redoing some spaces, the project added central air conditioning. When the building first opened, people cooled it by opening windows. Later, General Motors added window air conditioners to different offices. During the renovation, large, modern air conditioning systems replaced almost 1,900 old window units that were left behind.
Photo gallery
-
Cadillac Place (left) and the Fisher Building
-
The Fisher Building along with Cadillac Place are National Historic Landmarks in the City's New Center area
Images for kids
See also
 In Spanish: Cadillac Place para niños
In Spanish: Cadillac Place para niños
 | Victor J. Glover |
 | Yvonne Cagle |
 | Jeanette Epps |
 | Bernard A. Harris Jr. |


