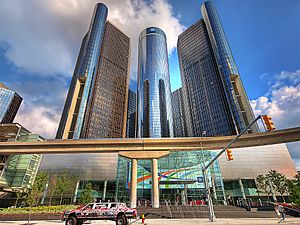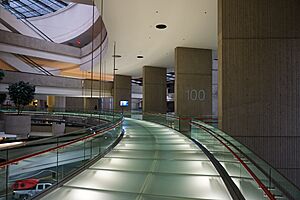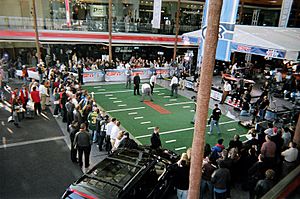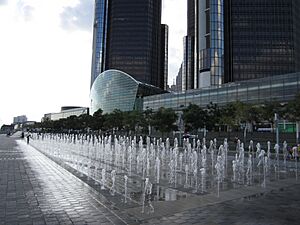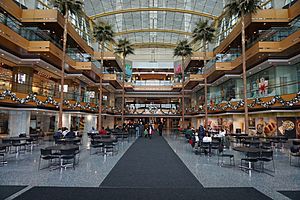Renaissance Center facts for kids
Quick facts for kids Renaissance Center |
|
|---|---|
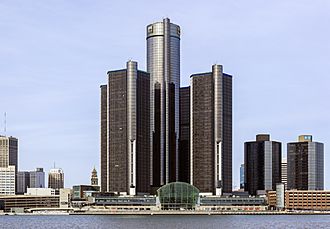
GM Renaissance Center
along the International Riverfront |
|
| General information | |
| Type | Hotel Commercial offices Retail |
| Architectural style | Modern |
| Location | 100 Renaissance Center Detroit, Michigan 48243-1312 United States |
| Coordinates | 42°19′44″N 83°02′23″W / 42.3289°N 83.0397°W |
| Construction started | 1973 |
| Completed | 1977 1981 (towers 500–600) |
| Renovated | 2004 |
| Owner | General Motors |
| Management | CBRE Group |
| Height | |
| Antenna spire | 750 ft (230 m) |
| Roof | 727 ft (222 m) |
| Top floor | 696 ft (212 m) |
| Dimensions | |
| Diameter | 188 ft (57 m) (central tower) |
| Technical details | |
| Floor count | 73 floors x 1 39 floors x 4 21 floors x 2 |
| Floor area | 5,552,000 sq ft (515,800 m2) |
| Design and construction | |
| Architect | John Portman & Associates |
| Structural engineer | Morris E. Harrison & Associates |
| Main contractor | Tishman Construction |
| Renovating team | |
| Architect | Skidmore, Owings & Merrill, Gensler, SmithGroup, Ghafari Associates |
| Main contractor | Turner Construction |
| Detroit Marriott at the Renaissance Center | |
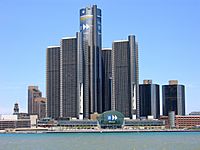 |
|
| Hotel facts and statistics | |
|---|---|
| Location | United States |
| Coordinates | 42°19′44″N 83°02′23″W / 42.3289°N 83.0397°W |
| Address | |
| Opening date | 1977 |
| Management | Marriott Hotels & Resorts |
| No. of restaurants | Coach Insignia Forty-two Degrees North Volt |
| No. of rooms | 1,246 |
| of which suites | 52 |
| Total floor area | Meeting space: 100,000 sq ft (9,300 m2) |
| Parking | Valet and regular |
| No. of floors | 73 |
The Renaissance Center (also called the GM Renaissance Center or RenCen) is a group of seven tall buildings, known as skyscrapers, in Downtown Detroit, Michigan, United States. This huge complex sits right on the Detroit International Riverfront. It is owned by General Motors and serves as their main office for the whole world.
The tallest building in the group, called the Detroit Marriott at the Renaissance Center, is the third tallest hotel skyscraper in the Western Hemisphere. Since it was built in 1977, it has been the tallest building in Michigan.
The main architect for the original design was John Portman. The first part of the project included a central hotel tower surrounded by four office towers, all rising from a shared base. This base has a shopping center, restaurants, and banks. This first part opened in March 1977. Portman's design was very important because it created the world's tallest hotel at that time. Two more office towers were added in 1981. This kind of large building group is often called a city within a city.
In 2004, General Motors spent $500 million to update the center. They had bought it in 1996 to be their world headquarters. The updates included adding a five-story Wintergarden atrium, which makes it easy to get to the International Riverfront. The Renaissance Center is 5,552,000 square feet (515,800 m2) big, making it one of the world's largest commercial complexes. In 2015, the complex was renamed "The GMRENCEN" with a new logo and slogan: "Reflecting a New Detroit."
Contents
History of the RenCen
How the Idea Started
The idea for the Renaissance Center first came from Henry Ford II, who was the chairman of the Ford Motor Company. In 1970, he worked with other business leaders to create the Detroit Renaissance. This was a special group that wanted to encourage new building projects and help Detroit's economy grow. Henry Ford II convinced the city and community leaders that the RenCen was a great idea. The mayor at the time, Roman Gribbs, said the project would be "a complete rebuilding from bridge to bridge."
Building the "City Within a City"
The Detroit Renaissance group announced the first part of the construction in 1971. The Ford Motor Company provided most of the money. It quickly became the largest private building project in the world, expected to cost $500 million in 1971. The main architect, John Portman, had designed other famous buildings like the Westin Peachtree Plaza Hotel in Atlanta.
The idea of a "city within a city" came to life. The first part of the Renaissance Center opened on July 1, 1976. For this first phase, the outside of the first five towers was covered with 2,000,000 square feet (186,000 m2) of glass. It cost $337 million to build and employed 7,000 workers. Other planned parts of the project, like more homes and shops, were never built.
Early Years and Changes
When the Renaissance Center first opened, the round central tower was the main hotel for Westin Hotels. The top three floors of the hotel had a fancy restaurant called The Summit, which slowly spun around to give a 360-degree view of the city. The shopping area at the bottom originally had expensive stores, but now it has more restaurants.
In 1977, the central hotel tower opened as the Detroit Plaza Hotel. It became the tallest all-hotel skyscraper in the world, even taller than its similar building, the Westin Peachtree Plaza Hotel in Atlanta. Later, the hotel was renamed The Westin Hotel Renaissance Center Detroit. In 1986, a hotel in Singapore became taller. But the Renaissance Center's central tower is still the tallest all-hotel skyscraper in the Western Hemisphere.
On April 15, 1977, Henry Ford II and Detroit mayor Coleman Young celebrated the project. They thanked the private investors who helped pay for it. Later that night, 650 business and community leaders attended a special event to officially open the Renaissance Center. The money raised from the tickets went to the Detroit Symphony Orchestra.
In 1980, Detroit hosted the Republican National Convention. During this event, both presidential candidate Ronald Reagan and former President Gerald Ford stayed at the Renaissance Center.
General Motors Takes Over
In 1996, General Motors bought the complex. They moved their world headquarters from the historic Cadillac Place building to the Renaissance Center in downtown Detroit. Before GM bought it, Ford Motor Company also had offices in one of the towers.
The architects' first design for the Renaissance Center focused on creating safe inside spaces. But later, the design was changed to connect better with the outside and the waterfront. This was done by making the inside more open, adding glass entrances, and building a winter garden. By 2004, GM finished a big $500 million renovation of the Renaissance Center. This included a $100 million update for the hotel. One of GM's first changes was to remove the concrete walls facing Jefferson Avenue.
The renovation added a lighted glass walkway inside, making it easier to find your way around. The new winter garden gives access to the riverfront and a view of Canada. A covered walkway over Jefferson Avenue connects the complex to other buildings like the Millender Center.
In 2010, Blue Cross Blue Shield of Michigan announced they would rent space in Tower 500 and Tower 600. They moved 3,000 employees there. In 2015, General Motors said they would renovate more of the complex to make it more welcoming for visitors. The GM World showroom was also updated in 2018.
The Renaissance Center is owned by General Motors. The hotel in the central tower is now managed by Marriott and is called the Detroit Marriott at the Renaissance Center. It has 1,298 rooms, making it one of Marriott's largest hotels. The restaurant on the rooftop (which used to spin) was updated for $10 million.
The updates to the Renaissance Center have helped Detroit's economy grow. More than 10,000 people work in the complex, including 6,000 GM employees.
Where is the RenCen Located?
The Renaissance Center is right on the Detroit River. It offers great views of the river. About a mile north of the center are Comerica Park and Ford Field, where the Detroit Tigers and Detroit Lions play. The entrance to the Detroit-Windsor Tunnel, which connects Detroit to Canada, is next to the Renaissance Center.
The Renaissance Center also has a stop on the Detroit People Mover transit line. A walkway over Jefferson Avenue connects the complex to the Millender Center. A few blocks west, you can find the Coleman A. Young Municipal Center, Hart Plaza, and the TCF Center (where big events like the North American International Auto Show happen). The University of Detroit Mercy School of Law is also nearby.
The modern architecture of the Renaissance Center adds to Detroit's beautiful waterfront skyline. This view is often seen in photos taken from Windsor, Ontario, across the river. From the top of the Renaissance Center, you can see for 30 miles (48 km) in all directions.
Architecture and Design
The main part of the Renaissance Center is its 73-story luxury hotel. It is 727 feet (222 m) tall and has 1,246 rooms and 52 suites. The height is measured from its main entrance on Atwater Street, which faces the International Riverfront. The entire complex is owned by General Motors and has 5,552,000 square feet (515,800 m2) of space. The main Renaissance Center complex sits on a 14-acre (5.7 ha) piece of land. The buildings are designed in a modern style, using a lot of glass.
The central hotel tower is famous for its round, cylindrical shape. It is 188 feet (57 m) wide. A lighted glass walkway goes around the inside of the hotel's base, making it easy to walk around. This circular walkway is about 12 feet (3.7 m) wide and about 660 feet (200 m) around. It connects to other walkways in the complex. The five-story Wintergarden atrium leads into the main area, which has an eight-story lobby with curved concrete balconies.
Floors 71 to 73 used to have a fancy restaurant called Coach Insignia (it closed in 2017). From there, you could see for over 30 miles (48.3 km). The hotel does not have floors labeled 7, 8, or 13. The hotel also has a large meeting center with 100,000 square feet (9,300 m2) of space. This includes a ballroom big enough for 2,200 guests, making it one of the largest in the United States.
John Portman designed the five main buildings with inside spaces. In 1977, its central tower became the tallest hotel in the world. It is still the tallest all-hotel skyscraper in the Western Hemisphere. The smaller round parts on the sides of all the towers hold the elevators. The four office towers around the hotel (Towers 100–400) are each 522 feet (159 m) tall and have a total of 2,200,000 square feet (204,400 m2) of space. Each of these 39-story towers has a five-story base with 165,000 square feet (15,300 m2) for shops, totaling 660,000 square feet (61,000 m2). Part of the central area has GM World, where GM vehicles are shown. Two more 21-story towers (500–600) were built in 1981 and are 339 feet (103 m) tall. GM took control of Towers 500 and 600 in 2001.
Towers 100 and 200 face Jefferson Avenue. Towers 300 and 400 are on the side facing the Riverfront. The GM Renaissance Conference Center is on the second floor of Tower 300.
In December 2001, General Motors opened the Wintergarden shopping area. It was designed by Skidmore, Owings & Merrill and is 103 feet (31 m) tall, giving direct access to the International Riverfront. This area also has 150,000 square feet (14,000 m2) of shops and 40,000 square feet (3,700 m2) of exhibit space, which was used by the media during Super Bowl XL.
The original design had some features of Brutalist architecture, like heavy concrete on the lower floors. But the 2001 renovation made these features softer and more welcoming.
Renovation and Improvements
The big renovation project involved many architects, including Skidmore, Owings & Merrill from Chicago, SmithGroup from Detroit, and Ghafari Associates from Dearborn. Turner Construction Company led most of the building work. The glass and steel for the Wintergarden and the glass walkway were made by Mero. The $500 million renovation of the Renaissance Center finished in 2003 and helped Detroit's economy.
Together, GM's renovation of the Renaissance Center and the Detroit Riverwalk cost over $1 billion. This was a huge investment in downtown Detroit. More than 10,000 people work in the complex.
The Wintergarden added to the Renaissance Center faces the Riverfront and offers great views of the Windsor skyline. The complex connects offices, the hotel, shops, restaurants, and a jazz club. A movie theater used to be there but is now offices. A glass entrance that is easy for people to walk through replaced the old concrete walls along Jefferson Avenue. The renovation also added the GM World display of vehicles, an updated hotel, a renovated rooftop restaurant, and GM's logo on top of the building. The lighted glass walkway inside makes it easier to get around.
The Riverfront Promenade was opened on December 17, 2004. It helped bring back fun activities along Detroit's International Riverfront. GM played a big part by donating $135 million to help develop the riverfront promenade, which cost $559 million in total. In 2011, a new cruise ship dock and passenger terminal opened next to the Renaissance Center.
In 2011, the Renaissance Center added colorful LED lights to the tops of its towers. General Motors also added a large lighted LED logo that shows GM divisions. These animated lights can be used to support special events and can be seen from Comerica Park.
Building Details and Businesses
| Building | Image | Year | Stories | Height feet (m) |
Area sq. feet (m²) |
Main businesses |
|---|---|---|---|---|---|---|
| Detroit Marriott at the Renaissance Center (Central hotel tower) |
1977 2004 |
73 | 727 (221.5) | 1,812,000 (168,300) estimated |
|
|
| Southwest – Tower 100 | 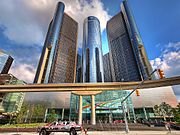 |
1977 2004 |
39 | 522 (159) | 550,000 (51,100) |
|
| Northwest – Tower 200 | 1977 2004 |
39 | 522 (159) | 550,000 (51,100) |
|
|
| Northeast – Tower 300 | 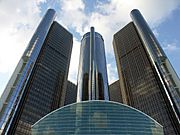 |
1977 2004 |
39 | 522 (159) | 550,000 (51,100) |
|
| Southeast – Tower 400 | 1977 2004 |
39 | 522 (159) | 550,000 (51,100) |
|
|
| Podium structures beneath Towers 100–400 |
1977 2004 |
5 | 103 (31.39) | 660,000 (61,300) |
|
|
| Tower 500 | 1981 2004 |
21 | 339 (103) | 320,000 (29,700) |
|
|
| Tower 600 | 1981 2004 |
21 | 339 (103) | 340,000 (31,600) |
|
|
| Wintergarden & Restaurants | 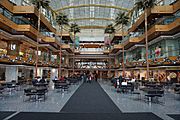 |
2001 | 5 | 103 (31.39) | 150,000 (14,000) |
|
| Wintergarden atrium | 2001 | 5 | 103 (31.39) | 40,000 (3,700) | Main entry and exhibit space | |
| Renaissance Center total | 1977 2004 |
NA | 727 (221.5) | 5,552,000 (515,800) | Owner of complex: General Motors Property management firm: CBRE |
In June 2015, the Ren Cen 4 Theatres movie complex announced it was closing. In July 2007, parts of Asian Village opened. This area in the GM Center (200 Renaissance Center) had restaurants offering Asian food. It was designed to look like street food stalls found in East and Southeast Asia.
Images for kids
-
International Riverfront and Rivard Plaza merry-go-round
See also
 In Spanish: Renaissance Center para niños
In Spanish: Renaissance Center para niños
 | Shirley Ann Jackson |
 | Garett Morgan |
 | J. Ernest Wilkins Jr. |
 | Elijah McCoy |


