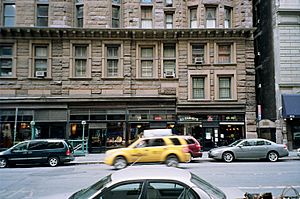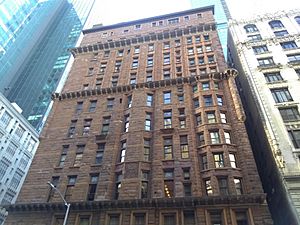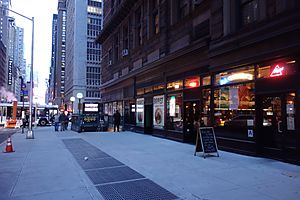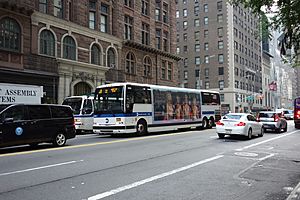Osborne Apartments facts for kids
Quick facts for kids The Osborne |
|
|---|---|
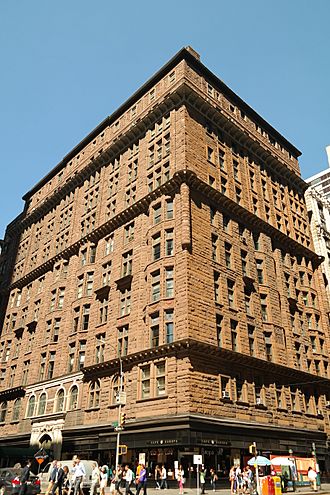
Seen from the southeast in September 2015
|
|
| General information | |
| Type | Housing cooperative |
| Architectural style | Italian Renaissance |
| Address | 205 West 57th Street |
| Town or city | New York City |
| Country | United States |
| Coordinates | 40°45′57″N 73°58′49″W / 40.76583°N 73.98028°W |
| Construction started | 1883 |
| Completed | 1885 |
| Renovated | 1891, 1906, 1962 |
| Technical details | |
| Structural system | Masonry bearing wall; steel-framed annex |
| Floor count | 11 (front) 15 (rear) |
| Design and construction | |
| Architect | James Edward Ware |
| Main contractor | Thomas Osborne |
|
Osborne Apartments
|
|
| Location | 205 West 57th Street, Manhattan, New York |
| Built | 1883 |
| Architect | James E. Ware |
| Architectural style | Renaissance, Romanesque |
| NRHP reference No. | 93000333 |
| Significant dates | |
| Added to NRHP | April 22, 1993 |
The Osborne Apartments, also known as The Osborne, is a famous apartment building in Midtown Manhattan, New York City. It stands at the corner of Seventh Avenue and 57th Street. The building was designed by James Edward Ware and built between 1883 and 1885. Later, an extra section was added in 1906.
The Osborne is special because it's the second oldest luxury apartment building in New York City. Only the Dakota building is older. The outside of the building is covered in rough-cut brownstone blocks. It has a grand entrance on 57th Street and many different window styles. Inside, the first floor has a fancy entrance area and lobby. The apartments on the other floors are often split into two levels, called duplexes.
The part of the building facing 57th Street is 11 stories tall. It originally held the main living areas with very high ceilings. The back part of the building is 15 stories tall. This section had bedrooms and rooms for servants. The Osborne first had 38 apartments. However, many of these were divided into smaller units starting in the 1920s.
The building is named after Thomas Osborne, who was a stone contractor. He bought the land in 1883 and built the Osborne as an investment. The building cost $2 million to build, which was a huge amount back then. This high cost caused Thomas Osborne to lose the building. The family of John Taylor, who originally owned the land, bought it in 1889. The Taylor family sold the Osborne in 1961. The next year, it became a housing cooperative, meaning the residents own shares in the building.
Over the years, many artists, actors, and musicians have lived at the Osborne. It has also been home to doctors and lawyers. The New York City Landmarks Preservation Commission made the building a city landmark in 1991. It was also added to the National Register of Historic Places in 1993.
Contents
Location and Surroundings
The Osborne Apartments is located in the Midtown Manhattan area of New York City. It sits on the northwest corner of 57th Street and Seventh Avenue. This spot is just two blocks south of Central Park.
The original building was about 150 feet long on 57th Street and 100 feet long on Seventh Avenue. In 1906, the Osborne was made 25 feet longer to the west. This made its total length on 57th Street 175 feet. The building covers a large area, about 17,572 square feet.
The Osborne Apartments shares its city block with other important buildings. These include the American Fine Arts Society and the Central Park Tower. The Saint Thomas Choir School is also nearby. The Osborne is across the street from Carnegie Hall, a famous music venue. You can also find an entrance to the New York City Subway's 57th Street–Seventh Avenue station right outside the building.
This part of West 57th Street became a center for art and music in the late 1800s and early 1900s. This happened after Carnegie Hall opened in 1891. Even though the Osborne was built before Carnegie Hall, it became part of this creative neighborhood. Many buildings in the area were built for artists and musicians. The Osborne was also part of a group of fancy buildings built around Carnegie Hall by 1900.
Building Design
The Osborne Apartments was designed by James Edward Ware. It was built from 1883 to 1885. Later, an extra section was added in 1906 by Alfred S. G. Taylor and Julien Clarence Levi. Ware designed the Osborne to look like an Italian Renaissance palace. It also has some Romanesque Revival features. These include rounded archways, rough-cut stone, and windows set back into the walls.
The main part of the Osborne building faces 57th Street and has 11 stories. The back part, facing north, has 15 levels of apartments, but its roof is at the same height as the rest of the building. The northern part of the building has two "light wells." These are open spaces that let light into the inner apartments. The Osborne, including its added section, is about 162 feet tall.
Outside Look
The outside of the Osborne Apartments is mostly covered with rough-cut brownstone blocks. The main structure is made of thick stone walls, up to 4 feet deep. The front of the building faces 57th Street, and the side faces Seventh Avenue. The 57th Street side has ten sections of windows, called bays. The Seventh Avenue side has eight bays.
Large decorative ledges, called cornices, run above the second, sixth, and ninth floors. The outside also has carved stone panels with classic designs. Windows that stick out, called oriel windows, were added to bring more light into the apartments. The outside was designed to match the fancy style of the inside.
Ground Level Details
The bottom two stories form the base of the building. The main entrance is in the middle of the 57th Street side. It's a white, rounded archway with a decorative stone at the top. Inside the arch is a wooden double door with a stained-glass window above it. Two pairs of columns stand next to the arch, holding up a small decorative ledge. There are also two old-fashioned lanterns on the inner columns. The rest of the ground floor has shops. A small stone band separates the first and second stories.
On the second story along 57th Street, there are eight sections of windows. The middle windows are rounded arches with flat stones above them. Other windows are also rounded arches or rectangular. On Seventh Avenue, most of the second-story windows are rectangular. A decorative ledge runs above the second story on both sides.
The two sections on the far west of 57th Street are part of the 1906 addition. This part has three shorter stories within the height of the first two floors. These include the ground floor and two mezzanine floors (half-floors). Both mezzanines have a metal oriel window that sticks out.
Upper Floors
From the 3rd to the 6th stories, the original part of the 57th Street side has stone oriel windows that stick out. Other windows are rectangular. Between the 3rd and 4th-story windows, there are carved stone panels. Stained-glass panels are also near the top of many windows. Small towers, called bartizans, rise from the 5th and 6th stories at each corner. They support the decorative ledge above. The Seventh Avenue side has a similar window design.
On the 7th through 9th stories of the original 57th Street side, some sections have three windows per floor, while others have two. Carved stone panels separate the windows on each floor. Stained-glass panels are also near the top of the 7th and 8th-story windows. The Seventh Avenue side has a similar window layout, but each section has only one window.
The 10th and 11th stories on both 57th Street and Seventh Avenue have rectangular windows. A copper ledge sits above the 11th story. The 57th Street addition only goes up to the 10th story. Its design from the 3rd to 9th stories is similar to the original building. The 10th story of the addition has a triple rectangular window.
Inside the Building
Grand Entrance and Lobby
The entrance area and lobby are connected and very decorative. Famous artists like Stanford White, John La Farge, and Jacob Adolphus Holzer designed the details. The lobby was mostly designed by Holzer. It features marble, mosaics, murals, gold surfaces, and stained glass. The Tiffany glass in the lobby, made by Louis Comfort Tiffany, was said to be his first decorating job.
The entrance area is about 20 feet square with a 20-foot high ceiling. A short set of marble and copper steps connects it to the main lobby. The lobby itself is long and narrow, about 92 feet by 14 feet, with a 15-foot high ceiling. The floors have mosaics made of small tiles mixed with Italian marble. The walls are covered in marble up to a certain height. Above that, they have silver-gold surfaces, carvings, and more mosaics.
There are marble seating areas with Tiffany glass mosaics and stained glass on the walls. The ceiling is decorated with square panels, painted in red, blue, and gold. This style is similar to the ceiling at J. P. Morgan's library. Four copper chandeliers and sixteen bronze wall lights illuminate the space. Two marble staircases lead from the lobby.
Apartments Layout
Each floor from the 2nd to the 10th story originally had four apartments. There were also two apartments on the ground floor, making 38 units in total. The 11th floor was used for service workers and storage. Each upper story was split into two halves, with two apartments on each side. Each side had its own elevator and staircase. The building originally had four elevators and its own heating and power system.
The first apartments were designed in a special way. The main living rooms had very high ceilings, about 15 feet tall. The front part of the apartments, facing 57th Street, had libraries and sitting rooms. The entrance, dining room, kitchen, and one bedroom also had high ceilings. The back parts of the apartments had bedrooms and private bathrooms. These were separated from the main living areas by a few steps. The ceilings in these areas were a bit lower, just over 8 feet high.
The apartments on the far west side, which were expanded in 1906, were generally larger. They had seven bedrooms and bigger reception and dining rooms. The apartments were known for their fancy inside features. These included mahogany wood, bronze fireplace decorations, and crystal chandeliers. The wooden floors had decorative edges.
In the early and mid-1900s, many of the large apartments were divided into smaller ones. The ground-floor apartments were removed, and new apartments were created on the 11th floor. By 1993, the Osborne Apartments had 109 units. Only 14 of these still had their original large size. Because of these changes, the apartments today have very different layouts. Some apartments might have their entrance in a back section but their main rooms in the high-ceiling part. Some units were even designed as "apartments within apartments," where you had to go through another tenant's home to get to yours!
History of the Osborne
In the early 1800s, apartment buildings were mostly for working-class people. But by the 1870s, apartments became popular with middle and upper-class families too. Between 1880 and 1885, over ninety apartment buildings were built in New York City. The invention of the passenger elevator allowed taller apartment buildings like the Osborne to be built. Before this, buildings were usually limited to six or seven stories.
At the same time, West 57th Street was developing with fancy townhouses. Some of these were considered the best homes in New York City. The area around the Osborne was not very developed in the early 1880s. However, it benefited from being only two blocks north of Central Park.
Building the Osborne
The Osborne Apartments is named after Thomas Osborne. He was an Irish immigrant who owned a successful stone contracting business. In 1883, he bought the land for $210,000 from John Taylor, who owned a restaurant. Osborne hired James Ware to design an apartment building there. Ware submitted plans for an 11- and 15-story building that May. It was expected to cost $650,000.
Ware designed the outside with rough brownstone. Osborne thought this would attract people who lived in middle-class brownstone houses. The original plans included a fireproof building with four elevators. It also had iron and marble staircases, and the newest electric, plumbing, and heating systems. The plans even called for a croquet lawn on the roof (which was never built). There was also supposed to be a private billiards room, a florist's shop, a doctor's office, and a chemist in the basement.
In October 1883, three investors planned to buy Osborne's building for $700,000. But the sale didn't happen. By 1884, Osborne still hoped to sell the building once it was finished. The roof was completed by June 1884, and the apartments were almost ready for people to move in. The first tenants moved into the building in November 1885. The next month, it was reported that the Osborne was sold for $1,209,000. The buyer was John H. Taylor, the son of the original landowner. The building of the Osborne Apartments encouraged other apartment buildings to be built nearby, like the Alwyn Court.
Changes Over Time
The building ended up costing $2 million to build. The very fancy decorations added a lot to this huge cost. John H. Taylor's family took over the Osborne Apartments in 1888 because Osborne couldn't pay his loans. William Taylor, another family member, bought the building in March 1888 for $1,009,250. The next year, Ware made the attic a full floor. This created more rooms for servants and made the roof a consistent height.
By early 1896, the Osborne was completely full. The Taylor family wanted to sell the building. John S. Ely, a relative of John Taylor, paid $1.01 million for the building and $35,000 for the empty lot next to it in March 1896. At that time, the neighborhood was growing fast. A glass and metal cover was added over the sidewalk around 1900. The Taylor family started building the addition on the west side of 57th Street in 1906. This addition, finished in 1908, gave the western apartments more bedrooms and larger living spaces.
Many businesses moved to the area in the late 1800s and early 1900s. So, in 1919, the Taylor family changed the ground-floor apartments into shops. They thought this would make more money. At this time, the original entrance porch and the ditch that surrounded the ground floor were removed. The upper floors were divided into smaller apartments starting in 1922. The 11th-floor attic was also turned into apartments in 1941.
Becoming a Cooperative
The Taylor family found it hard to keep up the Osborne Apartments in the mid-1900s. The inside of the building had become run-down by the 1950s. In 1961, the Osborne was sold to the Linland Corporation for $2.5 million. The head of this company, Sarah Korein, planned to tear down the Osborne and build a new 17-story building.
But the people living in the Osborne didn't want that to happen. They collected $500,000 to give to Korein. In exchange, they took ownership of the building. This payment was about double the money Korein had paid as a deposit. The plan for the new tower was canceled the next year. The Osborne Tenants Corporation bought the building and turned it into a housing cooperative. This meant the residents would own shares in the building.
Davida Tenenbaum Deutsch, who lived in the building and studied architecture, started holding sales in 1976. She wanted to raise money to fix up the lobby. She raised almost $100,000. By the mid-1980s, apartments in the Osborne were as expensive as those in the very wealthy Upper East Side. From 1989 to 1994, the Osborne's cooperative board spent $4.1 million to restore the outside of the building. During that time, a company called Rambusch Studios restored the lobby. By the early 2000s, the Osborne became part of Billionaires' Row. This is an area with many very tall, expensive residential buildings for the super-rich.
See also
 In Spanish: Osborne Apartments para niños
In Spanish: Osborne Apartments para niños
 | William Lucy |
 | Charles Hayes |
 | Cleveland Robinson |


