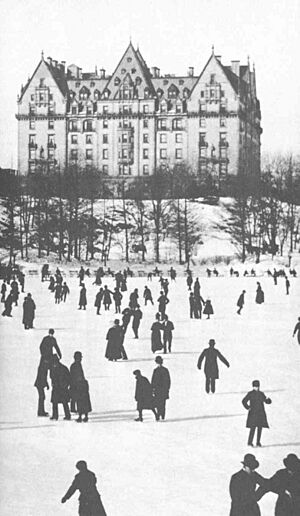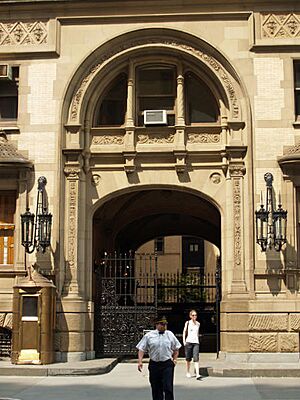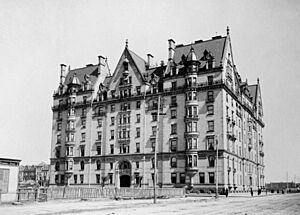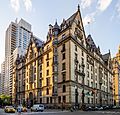The Dakota facts for kids
|
The Dakota
|
|
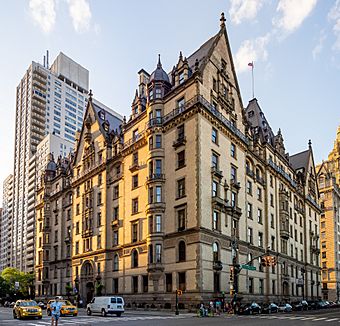
As seen from Central Park West
|
|
| Location | 1 West 72nd Street Manhattan, New York |
|---|---|
| Built | 1881 |
| Architect | Henry Janeway Hardenbergh |
| Architectural style | Renaissance Revival, English Victorian |
| NRHP reference No. | 72000869 |
Quick facts for kids Significant dates |
|
| Added to NRHP | April 26, 1972 |
| Designated NHL | December 8, 1976 |
The Dakota Apartments, often called The Dakota, is a famous apartment building in New York City. It stands on the northwest corner of 72nd Street and Central Park West in the Upper West Side of Manhattan. This building was constructed between 1880 and 1884. It was designed by a well-known architect named Henry Janeway Hardenbergh.
The Dakota has been home to many famous people, including artists, actors, and musicians. One of its most famous residents was John Lennon, a British musician. He was sadly killed outside the building in 1980. The building is considered very important historically. It was made a city landmark in 1969 and added to the National Register of Historic Places in 1972.
Contents
History of The Dakota Building
Construction of The Dakota started on October 25, 1880, and finished on October 27, 1884. Henry Janeway Hardenbergh's company was hired to design it for Edward Cabot Clark. He was the head of the Singer Manufacturing Company.
The building is said to be named "The Dakota" because when it was built, this part of Manhattan was very empty. It felt as far away from the busy city center as the Dakota Territory felt from the rest of the United States back then. However, this story first appeared in a newspaper in 1933. Some historians believe the name came from Clark's interest in the names of new western states and territories.
The Dakota was officially named a New York City Landmark in 1969. It was then added to the National Register of Historic Places in 1972. In 1976, it was recognized as a National Historic Landmark.
On December 8, 1980, British musician John Lennon, who lived in the building, was shot dead outside. The outside of the building was updated in 2015.
Design and Architecture
The Dakota's design looks like a German Renaissance building. It has high pointed roofs, many windows sticking out (dormers), and fancy decorations. These include terracotta panels, small alcoves (niches), and balconies. The overall look reminds some people of an old European town hall. However, its inside layout was inspired by French housing designs popular in New York City in the 1870s. Above the main entrance on 72nd Street, you can see a face of a Dakota Indian carved into the stone.
Outside Features
The Dakota is shaped like a square with a large open space in the middle, called a central courtyard. The main entrance is a big arched driveway, called a porte-cochère. It was wide enough for horse-drawn carriages to drive through. This allowed people to get out of their carriages without getting wet in bad weather. Many of these carriages were kept in a large stable building nearby. This stable even had elevators to lift carriages to upper floors!
Right outside the building, there is an entrance to the New York City Subway's B and C train station.
Inside Features
The apartments inside The Dakota are designed in a French style. This means that all the main rooms are connected to each other in a line. They can also be reached from a hallway. This design was great for parties, as guests could easily move from one room to another. It also allowed service staff to move around without disturbing the residents.
The main rooms, like living rooms and master bedrooms, face the street. The dining room, kitchen, and other smaller rooms face the courtyard. This design allowed fresh air to flow through the apartments from two sides. This was quite new for buildings in Manhattan at the time. Some living rooms are very long, about 49 feet (15 meters). Many ceilings are also very high, about 14 feet (4.3 meters). The floors are made with beautiful wood like mahogany, oak, and cherry.
When it first opened, The Dakota had 65 apartments. They ranged from four to 20 rooms, and no two apartments were exactly alike. People could reach their apartments using stairs and elevators located in the four corners of the courtyard. There were also separate stairs and elevators for staff to use, especially for kitchen services.
The Dakota was built for wealthy people and had many modern features for its time. It had a large dining hall where residents could eat. Meals could also be sent up to apartments using small elevators called dumbwaiters. The building even made its own electricity and had central heating. Besides rooms for servants, there was a playroom and a gym on the top floor. Later, these spaces were turned into more apartments. The Dakota property also had a garden, private croquet lawns, and a tennis court behind the building.
Even though all apartments were rented before the building opened, it was very expensive to build. It cost a lot of money for Edward Cabot Clark and his family. However, it became very popular for wealthy people in Manhattan to live there. The success of The Dakota led to many other luxury apartment buildings being built in New York City.
The Dakota in Pop Culture
The Dakota building has appeared in several movies and books. The south entrance was where John Lennon was killed. This spot is shown in the 2006 film The Killing of John Lennon. In Roman Polanski's 1968 film Rosemary's Baby, The Dakota was used for the outside shots of the apartment building called "The Bramford." In Jack Finney's 1970 novel Time and Again, The Dakota is a place that allows time travel.
Images for kids
See also
 In Spanish: The Dakota para niños
In Spanish: The Dakota para niños
 | Emma Amos |
 | Edward Mitchell Bannister |
 | Larry D. Alexander |
 | Ernie Barnes |


