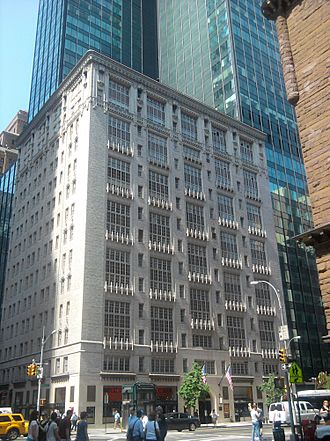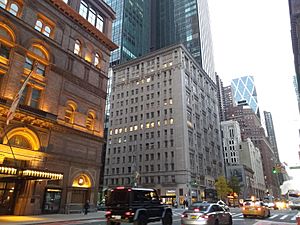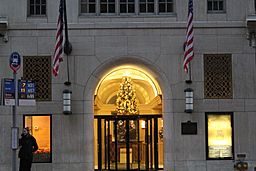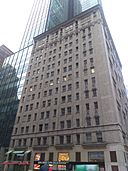Rodin Studios facts for kids
Quick facts for kids Rodin Studios |
|
|---|---|
 |
|
| General information | |
| Type | Office |
| Architectural style | French Gothic |
| Address | 200 West 57th Street |
| Town or city | Manhattan, New York |
| Country | United States |
| Coordinates | 40°45′56″N 73°58′50″W / 40.765427°N 73.980457°W |
| Groundbreaking | 1916 |
| Opened | 1917 |
| Owner | The Feil Organization |
| Height | |
| Architectural | 162 ft (49 m) |
| Roof | 152 ft (46 m) |
| Technical details | |
| Structural system | reinforced concrete |
| Floor count | 15 |
| Floor area | 135,051 square feet (12,546.6 m2) |
| Lifts/elevators | 3 |
| Design and construction | |
| Architect | Cass Gilbert |
| Designated | February 16, 1988 |
| Reference no. | 1571 |
The Rodin Studios, also known as 200 West 57th Street, is an office building in Midtown Manhattan, New York City. It stands at the corner of Seventh Avenue and 57th Street. The building was constructed between 1916 and 1917. It was designed by the famous architect Cass Gilbert in the French Gothic style.
The Rodin Studios is named after the French artist Auguste Rodin. It was one of several buildings in Manhattan built in the early 1900s. These buildings served as both art studios and homes for artists.
This building has 15 stories. Its main structure is made of strong reinforced concrete. The outside walls are covered with light brown and gray bricks. They also have fancy decorations made of terracotta and iron. These decorations are inspired by French Renaissance art. The building has large studio windows on its 57th Street side. These windows were designed to let in lots of light for artists. The original double-height studios are now divided into smaller office spaces.
The Rodin Studios company built and managed the building until 1942. By the 1960s, it was changed to be used only for offices. In 1988, the New York City Landmarks Preservation Commission named it a city landmark. The building was fixed up in 2008 by Zaskorski & Notaro Architects. Today, it is owned by The Feil Organization.
Contents
Where is the Rodin Studios located?
The Rodin Studios is on the southwest corner of 57th Street and Seventh Avenue. This is in the Midtown Manhattan area of New York City. It's just two blocks south of Central Park. The building uses the addresses 894-900 Seventh Avenue and 200 West 57th Street. The land it sits on is about 100 feet by 115 feet.
Many other important buildings are close by. These include 888 Seventh Avenue and the Osborne Apartments. You can also see Carnegie Hall and Carnegie Hall Tower nearby. Other buildings in the area are the American Fine Arts Society and Central Park Tower. Entrances to the New York City Subway's 57th Street–Seventh Avenue station are right outside.
This area became a center for artists and musicians in the late 1800s and early 1900s. This happened after Carnegie Hall opened in 1891. Many buildings were built here for artists to live and work. The Rodin Studios is one of them, along with 130 and 140 West 57th Street.
How was the Rodin Studios designed?
The Rodin Studios has 14 full floors and a partial 15th floor. It stands 162 feet tall. The main roof is 152 feet above the ground. Cass Gilbert designed the building in the French Gothic style. The Wells Construction Company built it. Many other companies helped with different parts, like the ironwork, terracotta, and plumbing.
The building was named after the famous French artist Auguste Rodin. Its design was meant to look good next to the American Fine Arts Society building across 57th Street.
The Rodin Studios is shaped like the letter "F". The side facing 57th Street is 115 feet long. On the east side, a part of the building goes south along Seventh Avenue for about 92 feet. In the middle, a shorter part extends south for about 76 feet.
What does the outside look like?
The outside of the Rodin Studios is mostly covered in light brown bricks. It also has gray or gold highlights. The building has fancy decorations made of terracotta and iron. These designs are inspired by French Renaissance art. The brickwork has both wide and narrow sections.
The 57th Street side has five wide sections. The Seventh Avenue side has four. The south and west sides have regular windows. A small part of the west side can be seen from 57th Street. At the very south end of the Seventh Avenue side, there is a decorated archway. This is a service entrance for a restaurant on the ground floor. The decorations include screens over the studio windows. There are also carvings of animals and human-like figures.
At street level, the main entrance is in the middle section on 57th Street. The other wide sections on 57th Street and Seventh Avenue have shops. The narrow sections have gold metal grilles. There are decorative shelves above the wide sections on the ground floor. A decorative band runs above the third floor.
From the third to the twelfth floors on the 57th Street side, there are tall, double-height windows. These were made to give artists as much sunlight as possible. Gothic-style iron canopies separate these tall windows. Each wide section has five windows per floor. The narrow sections have one window per floor.
The top two floors form the "cap" of the building. There is a decorative band and a row of corbels below the twelfth floor. The 57th Street side still has double-height openings. The Seventh Avenue side has regular windows. On the fourteenth floor, there are decorative spaces. These spaces have carvings of small monkeys making different faces. A decorative cornice is above the fourteenth floor.
What was inside the building?
The Rodin Studios has about 135,051 square feet of space. Each floor has about 11,497 square feet that can be rented. The building also has three elevators. Cass Gilbert planned for shops on the first floor. Offices were on the second floor and part of the third floor. The ground floor has a curved ceiling in the lobby. This is the only part of Gilbert's original inside design that is still there.
The rest of the building was for artists' studios. These studios had different layouts, some on one level and some on two levels. The single-level studios were in the back parts of the building. The two-level studios faced north towards the tall windows on 57th Street. These two-level studios had very high ceilings, about 22 feet tall. This was much higher than typical studios at the time. Each studio had between three and eight rooms. The living areas were on the lower floor, and bedrooms were on the upper floor. Later, these tall studios were divided into single-height office floors.
History of the Rodin Studios
Cooperative apartments became popular in New York City in the late 1800s. This was because the city was getting very crowded. By the early 1900s, some co-ops were made just for artists. These included buildings at 130 and 140 West 57th Street. However, these places were almost always full.
The Rodin Studios company was started in 1916. It was founded by painters Lawton S. Parker, Georgia Timken Fry, and John Hemming Fry. The Frys were married and had studied art. All three had also studied in Paris. They wanted to create the Rodin Studios because they couldn't find good art studios to rent. They chose the site near 57th Street's art area and Carnegie Hall.
Early years as artists' studios

Architect Cass Gilbert submitted the first plans for the building in 1916. The Rodin Studios company bought the land in August 1916. The Metropolitan Life Insurance Company loaned the company $700,000. Georgia Fry also provided a loan of $200,000. Gilbert changed the design several times based on ideas from the founders. The building cost $1.4 million and was ready by late 1917.
When the building was finished, the Kelly-Springfield Tire Company rented the ground floor shop and basement. Ads from 1918 showed that the most expensive apartments cost at least $350 per month. The Frys themselves took four of the five apartments on the thirteenth and fourteenth floors. They created a huge 30-room studio there.
The studios were not just for artists. By 1930, people like bankers, cotton brokers, and railroad engineers also lived there. Famous residents included artist Boris Anisfeld and author Theodore Dreiser. Johann Berthelsen also ran a voice school in the building. In 1942, the building was sold to Joseph A. Hale. Two years later, Sipal Realty Corporation bought it.
Later use as offices
By the 1960s, the Rodin Studios was being used as offices. The inside of the building was changed a lot. Only the original lobby remained as it was. Sipal Realty, the owner at the time, also changed the look of the storefronts. These were later restored by a new owner.
The New York City Landmarks Preservation Commission named the building a city landmark in 1988. The lobby was renovated again around 1998.
In 2004, RCG Longview bought the building for $125.7 million. The Feil Organization then bought it in 2007 for the same price. After that, architects and engineers were hired to fix up the outside of the building. They replaced some of the terracotta decorations. By the 2010s, the building had many different tenants. These included medical and dental offices, law companies, and film producers. In 2014, Feil and Rockpoint Group bought a majority share of the building's ownership.
See also
 In Spanish: Rodin Studios para niños
In Spanish: Rodin Studios para niños
 | James B. Knighten |
 | Azellia White |
 | Willa Brown |



