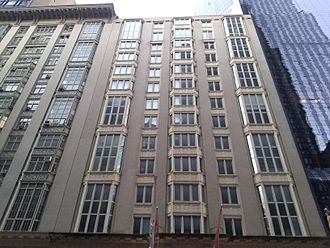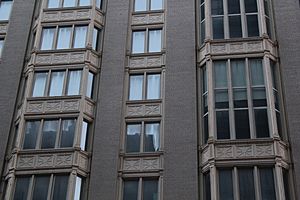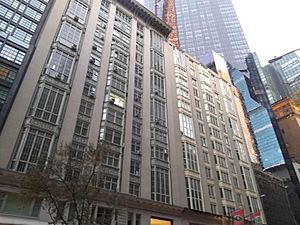140 West 57th Street facts for kids
Quick facts for kids 140 West 57th Street |
|
|---|---|
 |
|
| General information | |
| Type | Commercial |
| Address | 140 West 57th Street |
| Town or city | Manhattan, New York |
| Country | United States |
| Coordinates | 40°45′53″N 73°58′44″W / 40.76477°N 73.97895°W |
| Groundbreaking | 1907 |
| Opened | 1909 |
| Owner | The Feil Organization |
| Height | |
| Architectural | 150 ft (46 m) |
| Technical details | |
| Floor count | 15 |
| Design and construction | |
| Architect | Pollard and Steinam |
| Developer | 136 West 57th Street Corporation |
| Main contractor | William J. Taylor Co-Operative |
| Designated | October 19, 1999 |
| Reference no. | 2043 |
140 West 57th Street, also known as The Beaufort, is an office building in Midtown Manhattan, New York City. It is located on 57th Street between Sixth Avenue and Seventh Avenue. The building was constructed from 1907 to 1909. It was designed by the architects Pollard and Steinam. They also designed the very similar building next door at 130 West 57th Street at the same time. These buildings were among many built in New York City in the early 1900s. They were special because they served as both studios and homes for artists.
140 West 57th Street stands fifteen stories tall. The first two stories facing 57th Street are made of limestone. The upper stories are covered in brick. The building features wide and narrow window sections with metal frames. Some of these studio windows are extra tall, covering two floors. There are decorative ledges, called cornices, above the second story. Originally, the building had tall studios on the 57th Street side and smaller homes at the back.
The land for 140 West 57th Street was owned by artist Robert Vonnoh. Even though it was advertised for artists, many different professionals lived there. These included lawyers, stockbrokers, and teachers. In 1944, the building became a rental apartment complex. Later, in the late 1900s, it was changed into an office building. The New York City Landmarks Preservation Commission recognized 140 West 57th Street as a city landmark in 1999.
Contents
Where is 140 West 57th Street located?
140 West 57th Street is on the south side of 57th Street. It sits between Sixth Avenue and Seventh Avenue. This location is just two blocks south of Central Park in the Midtown Manhattan area of New York City. The building lot is about 80 feet wide along 57th Street and 100 feet deep.
The building is right next to the Metropolitan Tower on its west side. It is also next to 130 West 57th Street on its east side. Other famous buildings nearby include the Russian Tea Room and Carnegie Hall.
Why is this area special for artists?
The area around 130 and 140 West 57th Street became a center for artists. This happened in the late 1800s and early 1900s. It was especially after Carnegie Hall opened nearby in 1891. Many buildings in this area were built as homes for artists and musicians. These include 130 and 140 West 57th Street, the Rodin Studios, and the Osborne Apartments. Important art and civil engineering groups also had their offices here. Before these buildings, the sites were home to brownstone townhouses.
What does 140 West 57th Street look like?
Pollard and Steinam designed 140 West 57th Street. They also designed the similar studios at 130 West 57th Street. Both buildings were built at the same time. They were made to be studio apartments for artists. 140 West 57th Street is 150 feet tall. The front part facing 57th Street has 14 stories. The back part has 12 stories. The building is also known as The Beaufort. It is one of the few remaining artist studio buildings in New York City. These buildings had separate areas for artists to live and work.
How is the outside of the building designed?
The front of the building, facing 57th Street, has five vertical sections, called bays. These bays have metal windows. Brick columns, called piers, separate them. The widest bays are on the far west, in the center, and on the far east. These wide bays are separated by two narrower bays. The back of the building is made of brick.
The bottom two stories form the base of the building. The central bay at the base has an entrance that sticks out a little. It is covered with rough, textured limestone blocks. This entrance has an arch with decorative stones. Inside, there are double doors with flat columns on each side. The rest of the first floor has storefronts or store entrances. The second floor has large rectangular windows in the wide bays. It has pairs of smaller windows in the narrow bays. Above the second story, there is a decorative ledge made of terracotta. This ledge has a pattern of circles and vertical grooves.
The twelve stories above the base look very similar to each other. They have different types of windows. The windows in the wide bays on the ends, and in the center bay from the third to tenth stories, stick out slightly. They have unique trapezoid-shaped frames. The windows on the ends are extra tall, covering two floors. This design was made to let in as much sunlight as possible. The windows in the narrow bays and in the upper stories of the center bay do not stick out. All the windows have white-painted decorative panels between them on each floor. They also have white dividers. The building originally had a metal ledge above the fourteenth story, like its neighbor. However, this ledge was removed sometime in the 1900s.
What was the inside of the building like?
The building was designed with 36 studios. Its location on the south side of 57th Street was important. This street is wider than other streets, so the interiors would get lots of sunlight from the north. This was perfect for artists. The inside had double-height studios. House Beautiful magazine described them as a "splendid backdrop for tapestry or painting." These tall studios were behind the wide window sections facing 57th Street. Each had a living room, kitchen, four bedrooms, and rooms for servants.
Behind the narrow window sections were smaller studio rooms. Some of these could be used as separate apartments. There were also smaller apartments at the back of the building. These had two bedrooms and a small kitchen. The building had separate elevators for people and for moving goods. It also had useful features for residents. These included a vacuum cleaning system, a laundry room, a mail chute, and telephone service in each home.
In 1998, 140 West 57th Street was changed. It became a mid-rise office building with business units. The building now has a total floor area of 90,000 square feet. Renovation plans from 2020 suggest the building will be converted into commercial units, with two on each floor.
History of 140 West 57th Street
Cooperative apartment buildings became popular in New York City in the late 1800s. This was because the city was very crowded. When 140 West 57th Street was built, some co-ops already existed for artists. However, these were often full and didn't offer enough space for artists to both live and work. The 67th Street Studios, built between 1901 and 1903, were the first artist co-ops designed for living and working spaces. Their success led to more artist studios being built in that area.
Building the artist studios
Robert Vonnoh, an artist, bought four townhouses on West 57th Street in 1907. He then transferred ownership to the 136 West 57th Street Corporation. Pollard and Steinam were hired to design a $500,000 apartment building there. They also designed the very similar building next door at 130 West 57th Street. Building permits for 140 West 57th Street were filed in December 1907. Construction was handled by William J. Taylor. The building was finished in January 1909.
Even though it was advertised for artists, 140 West 57th Street was home to many different professionals. These included lawyers, stockbrokers, and teachers. Famous tenants included opera singer Beniamino Gigli and sculptor Ernest Durig. The building originally had an entrance staircase. This was removed in 1922 when West 57th Street was made wider. At some point, the original decorative ledge was removed. The ground floor storefronts were also added.
Later changes and uses
In 1944, the building was changed into a rental apartment building. It was sold several times in 1945. At that time, 140 West 57th Street had 68 apartments and two stores.
When Macklowe Properties bought 140 West 57th Street in 1981, it still had apartments. In 1984, Harry B. Macklowe, the head of Macklowe Properties, transferred some of the building's "air rights" to the neighboring plot. This allowed the Metropolitan Tower, which was being built there, to be taller than normally allowed. Macklowe also planned to cover 140 West 57th Street with a glass front.
In 1991, Planet Hollywood opened a restaurant at the base of the building. The Motown Cafe and Planet Hollywood's store also occupied the storefronts at 130 and 140 West 57th Street. Macklowe wanted to turn the building into office space. Between 1995 and 1998, he bought out the last residents. The New York City Landmarks Preservation Commission officially named 130 West 57th Street a city landmark on October 19, 1999.
Planet Hollywood closed its location here by late 2000. It moved to Times Square. In the early 2000s, office tenants included a consulting group, a violin seller, and a jewelry showroom. By 2008, Macklowe was in debt and put 140 West 57th Street up for sale. The Feil Organization bought it in 2009 for $59 million.
In 2015, Feil hired architects to see if the building could be changed back into homes. The architects found it could be expanded. Feil stopped renewing office leases in 2016. Plans were filed to convert the building into 34 apartments. However, Feil found that the earlier air-rights transfer prevented the expansion. They then sued the architects. In 2020, new plans were submitted. These included changing the facade, putting the cornice back, expanding the 13th story, and making the inside a commercial building.
Images for kids
See also
 In Spanish: 140 West 57th Street para niños
In Spanish: 140 West 57th Street para niños
 | DeHart Hubbard |
 | Wilma Rudolph |
 | Jesse Owens |
 | Jackie Joyner-Kersee |
 | Major Taylor |





