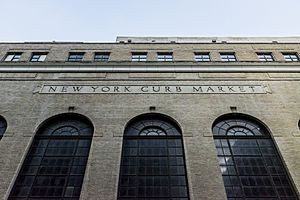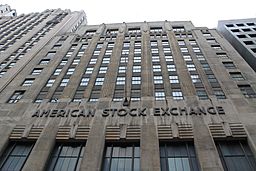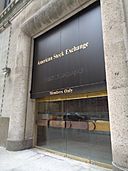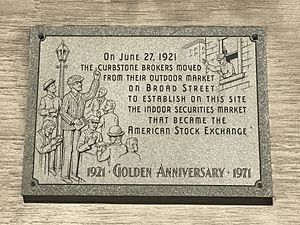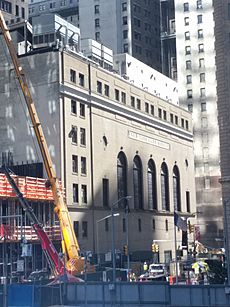American Stock Exchange Building facts for kids
|
American Stock Exchange Building
|
|
|
U.S. Historic district
Contributing property |
|
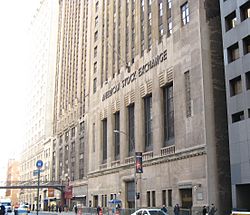
Seen from Trinity Place
|
|
| Location | 86 Trinity Place, Lower Manhattan, New York City |
|---|---|
| Built | 1921 (original building) 1931 (expansion) |
| Architectural style | Art Deco |
| Part of | Wall Street Historic District (ID07000063) |
| NRHP reference No. | 78001867 |
Quick facts for kids Significant dates |
|
| Added to NRHP | June 2, 1978 |
| Designated NHL | June 2, 1978 |
The American Stock Exchange Building is a famous building in Lower Manhattan, New York City. It used to be the main office for the American Stock Exchange, a place where people bought and sold parts of companies. Before this building was made, traders often worked outside on the street, which was called "on the curb."
The building was first built in 1921. It was expanded between 1929 and 1931 because more and more trading was happening. In 1953, the New York Curb Exchange changed its name to the American Stock Exchange. The exchange moved out in 2008 after joining with the New York Stock Exchange (NYSE). Later, the building was bought by developers who wanted to turn it into a hotel.
The older part of the building, facing Greenwich Street, looks like the Renaissance Revival style. It has big arched windows. The newer part, on Trinity Place, is in the Art Deco style and is 14 stories tall. This part had offices and meeting rooms. The building is considered very important. It was named a National Historic Landmark in 1978. It also became a city landmark in 2012.
Contents
What Does the American Stock Exchange Building Look Like?
The American Stock Exchange Building is in the Financial District. It stretches from Trinity Place to Greenwich Street. It is a 14-story building made with a steel frame. Its main front, made of limestone, faces Trinity Place.
Both the first building from 1921 and its later addition were designed by Starrett & van Vleck. The first part was built in a neoclassical style. The newer part, added in 1929-1931, shows the popular Art Deco style. The inside trading floor has a Renaissance Revival look.
Building's Outside Look
Greenwich Street Side
The original building on Greenwich Street was six stories tall. It had a strong limestone front. A guide from 1923 called its design "simple classic."
This side of the building is made of gray brick. It has eight sections. Five of these sections have large, round-arch windows. These windows are three stories tall and let light into the main trading room. Above each arched window are two rectangular windows on the sixth floor. The words "NEW YORK CURB MARKET" are carved above the arched windows.
Trinity Place Side
The Trinity Place side is about 170 feet long and 14 stories tall. It is mostly in the Art Deco style. The front is made of limestone, and the bottom part is granite.
The first floor has a limestone base with three entrances. The main entrance in the middle had four glass doors. On each side of the main entrance was a smaller entrance with three doors. One led to the elevators, and the other led to a visitor's gallery.
In the middle sections, there are five long rectangular windows. These windows go from the second to the fifth floors. This makes the Trinity Place side look similar to the Greenwich Street side. Above the trading room, there is a section without windows. This part hides the building's ventilation system. It has the metal letters "AMERICAN STOCK EXCHANGE" on it.
The building has some decorations, but not too many. This is because it was built soon after the Wall Street Crash of 1929. There are grilles that look like frozen fountains on the 13th floor. These designs showed how modern the building was at the time.
Inside the Building
The building has a total floor area of about 181,725 square feet. In the original six-story building, the main entrance led to the trading room. This room was very large, spanning from the second to the fifth floors. It had a high, decorated ceiling.
The trading room was originally about 13,500 square feet. It had 16 special posts for traders, designed to look like street lamps. About 700 traders could work there. The walls of the room had marble up to 16 feet high. There were also balconies with 350 telephone stations. After the 1931 expansion, the trading room became even bigger, about 20,023 square feet. It then had 28 traders' posts.
The newer part of the building had an air conditioning system. It also had call boards on the walls and expanded telephone areas. A system of pneumatic tubes, like a vacuum mail system, connected each trader's post to a ticket station. Later, the old traders' posts were replaced with electronic ones.
The Greenwich Street entrance led to a cafeteria and a cloakroom in the basement. Elevators took people to the upper floors. The seventh to fourteenth floors had offices and rooms for different committees. There was even a hospital for employees on the ninth floor. The main decision-making group, the Board of Governors, had their room on the thirteenth floor.
History of the Building
In New York, stock trading used to happen outdoors. This changed in 1792 when a group that later became the New York Stock Exchange (NYSE) was founded. But some trading still happened outside, "on the curb," near the NYSE building. These outdoor traders often dealt with stocks that the NYSE did not handle.
In the 1880s, people like Emanuel S. Mendels tried to make the outdoor "curb market" more organized. In 1908, the New York Curb Market Agency was created to set rules for trading. By 1911, the outdoor traders were known as the New York Curb Market. They had their own rules and offices, but trading still happened outside.
A New Home for Trading
By the 1910s, the Curb Market was handling a lot more shares. In 1915, its president suggested moving the market indoors. This would give brokers a place safe from the weather. It would also help make investors trust the market more. In June 1919, the Curb's members agreed to build a new home. They also decided to limit future membership.
The Curb Market bought a large piece of land in December 1919. It cost $1.6 million. The land was between Greenwich Street and Trinity Place. It used to be where the American Bank Note Company was located. Even though noisy elevated trains were nearby, this was not a big problem. New subway stations had just opened, which would replace the elevated lines. Also, the Trinity Place side was across from the cemetery of Trinity Church. This meant no big buildings would block the view there.
Building plans were submitted in November 1920. The original building was on Greenwich Street. It had a path from Trinity Street to the main entrance. Construction began that same month. The building was expected to cost $1.3 million. Brokers were very excited for the building to be finished. The building officially opened on June 27, 1921. At that time, the New York Curb Exchange was the second largest in the U.S. After moving indoors, the Curb Market grew quickly. It listed many types of stocks and bonds.
Operating as a Stock Exchange
By 1929, the Curb Market had grown too big for its original building. They decided to add eight office floors above the trading room. They also planned to make the trading room larger. In June 1929, the New York Curb Market changed its name to the New York Curb Exchange. The same architects, Starrett & Van Vleck, were hired again for the expansion. Construction for the new part started in February 1930. The expanded building was officially opened on September 14, 1931. The original building stayed mostly the same, but its eastern wall was removed to connect with the new part.
The new section was built with extra space for future growth. The New York Times said the new facilities could handle much larger markets. The Curb Exchange soon became a leading international stock market. It had more foreign stocks listed than all other American markets combined. However, trading slowed down in the 1930s and 1940s because of the Great Depression and World War II.
In 1953, the Curb Exchange was renamed the American Stock Exchange (AMEX). The signs on the building were changed. The amount of money traded on AMEX almost doubled in the 1950s. To handle this, AMEX made plans to expand the trading floor in 1967. In 1975, AMEX leaders thought about splitting the trading room into two floors. They also considered moving to a new location. But they decided to stay in New York City.
The American Stock Exchange Building was named a National Historic Landmark in 1978. This also added it to the National Register of Historic Places. By 1980, AMEX decided to expand the existing building instead of moving. A new section was added to the trading room in 1982. This increased the trading floor's size by 35% to 40%. In 2007, the building became part of the Wall Street Historic District.
New Plans for the Building
The NYSE bought AMEX in January 2008. AMEX then sold its building. On December 1, 2008, the American Stock Exchange Building closed. All trading moved to the NYSE Trading floor at 11 Wall Street. In 2011, the building was bought by Michael Steinhardt and Allan Fried. They paid $65 million for it and a neighboring building. The new owners planned to turn the building into a hotel and shops.
In June 2012, the New York City Landmarks Preservation Commission officially named the building a city landmark. This helps protect its historical importance. In 2015, a company called Clarion Partners bought a large share of the building. In November 2017, the old Stock Exchange building was used for an exhibit about the fashion house Louis Vuitton.
Because the exhibit was so popular, and the Financial District was becoming a lively neighborhood, the owners decided to move forward with the hotel plan. In 2018, the owners announced they would turn the building into a hotel and retail complex. They hoped to finish it by 2021. A concert venue was also planned for the Greenwich Street side.
See also
 In Spanish: American Stock Exchange Building para niños
In Spanish: American Stock Exchange Building para niños
 | Ernest Everett Just |
 | Mary Jackson |
 | Emmett Chappelle |
 | Marie Maynard Daly |


